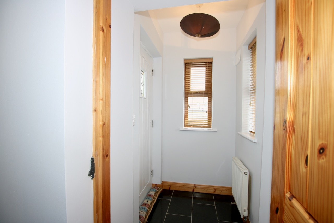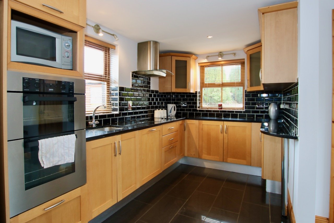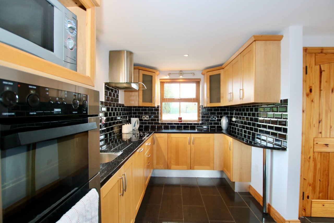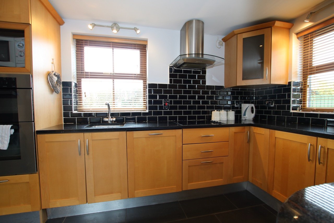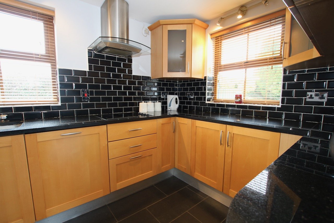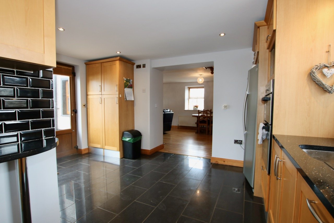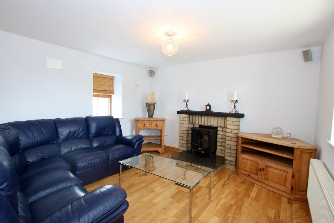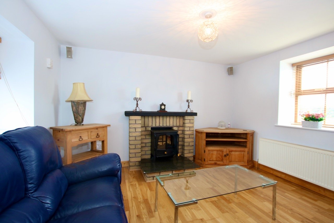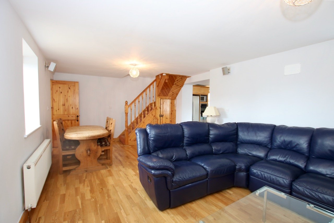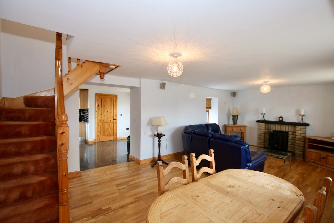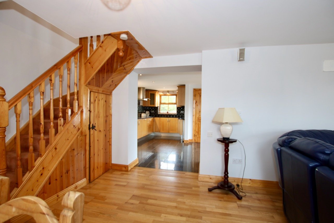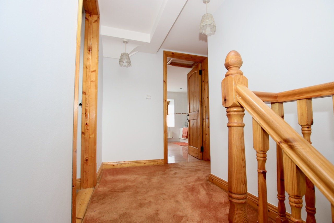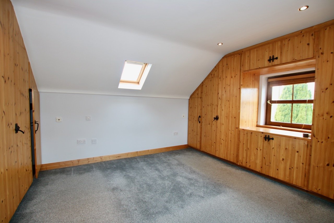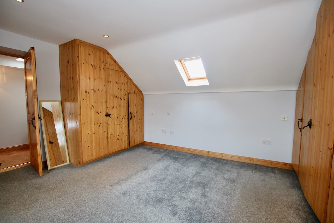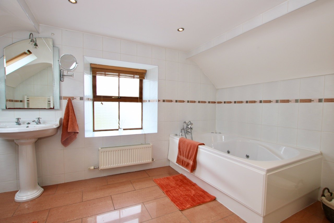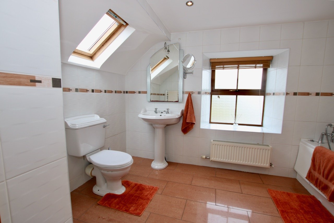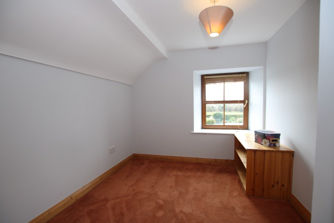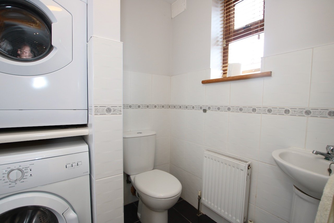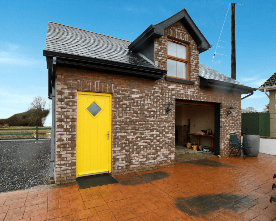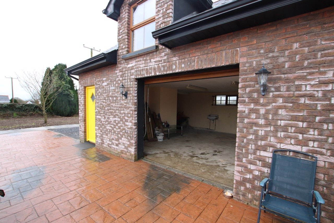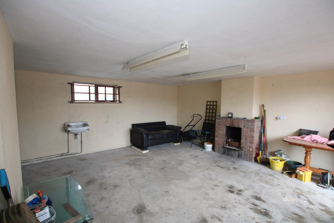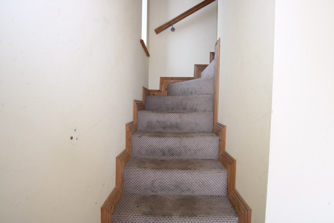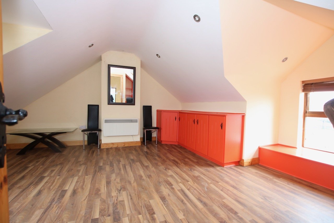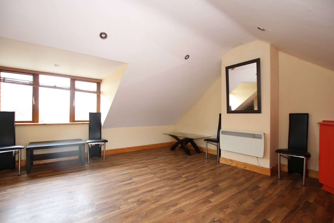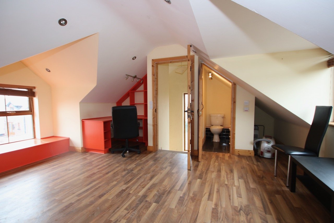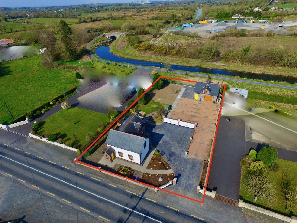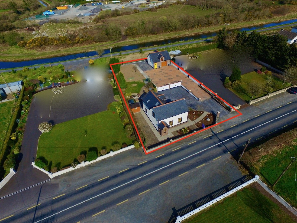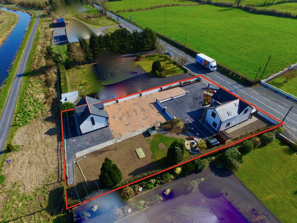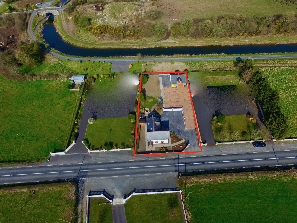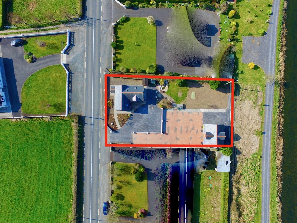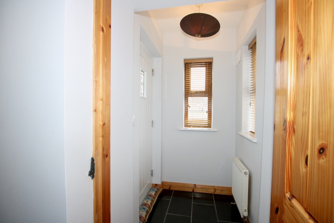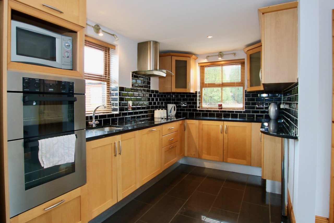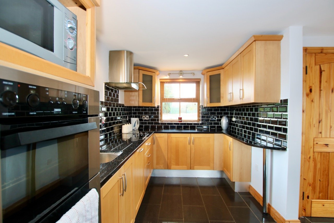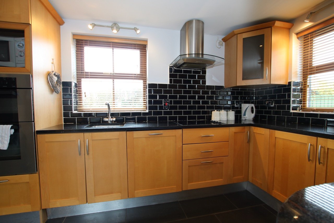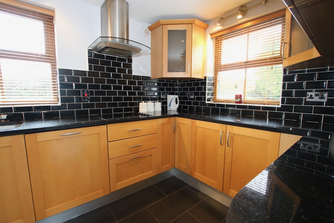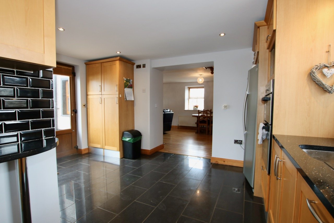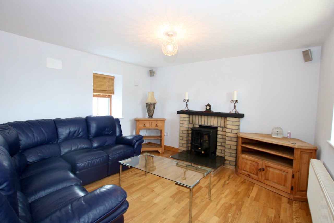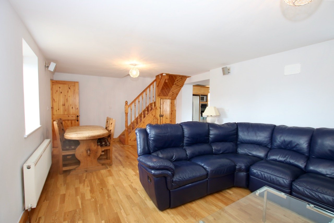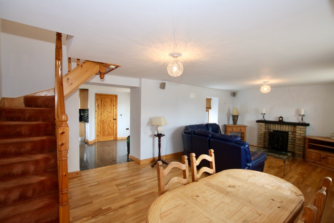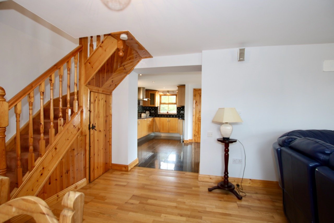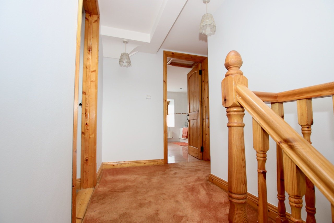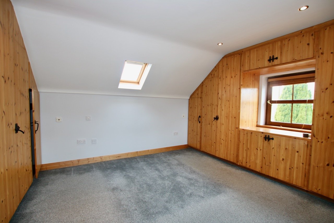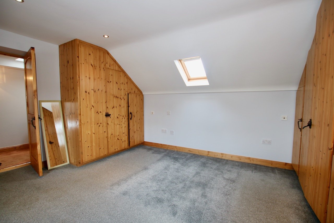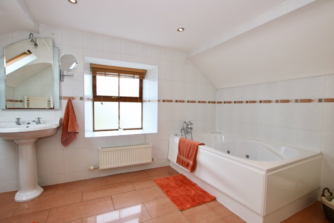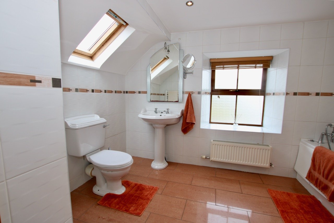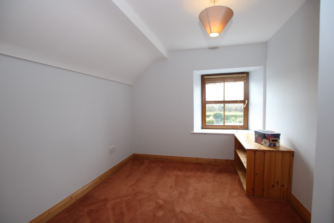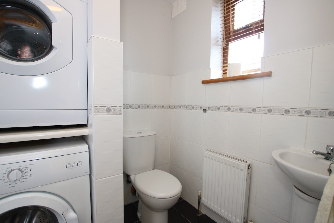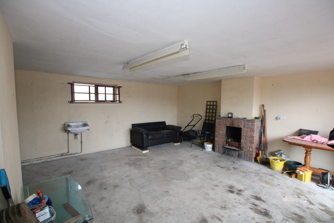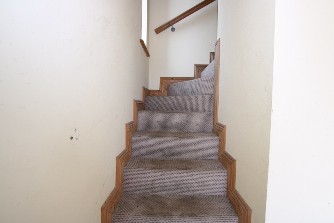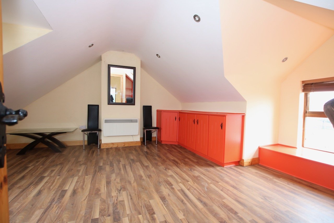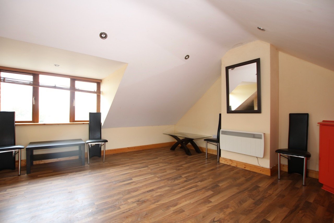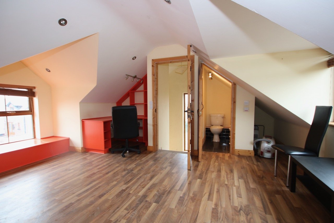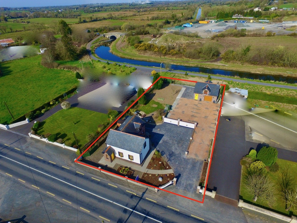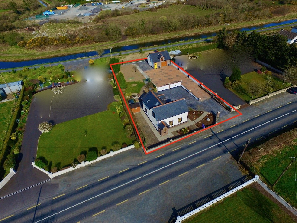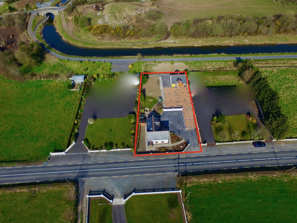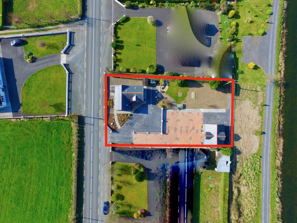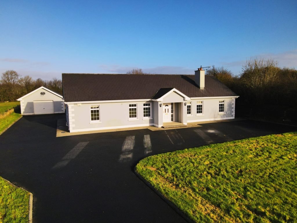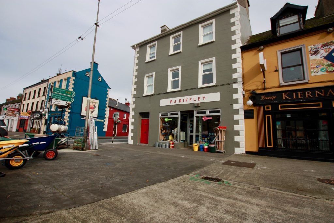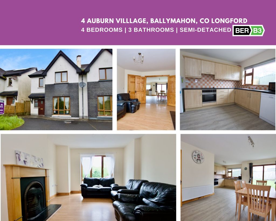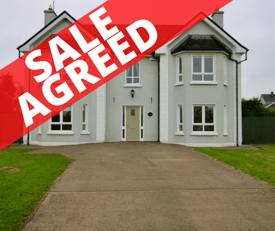Type
Detached house
Sale Agreed
Bedrooms
2 Bedrooms
Bathrooms
2 Baths
Area
100 sqm
1 Garage
About
Raymond White Auctioneering, are delighted to bring this excellent property to the market. This traditional Irish home is originally known as a 2 up 2 down style house, that has been extended with a new kitchen, utility room and bathroom.
The property is accessed off the N55 road with walled boundaries and a gravel courtyard that extends to an imprinted and coloured concrete driveway leading to the detached garage which has a home office on the 1st floor.
The grounds have been meticulously maintained with various pathways, shrubs, a pond and lawned areas. This house wants for nothing and is in turn-key condition.
It Is a great opportunity to purchase in this location which is located on the outskirts of Ballymahon town offering the benefits of both town & rural living, the rear garden backs onto the Royal Canal Greenway and Center Parcs holiday resort is also only a 3-minute drive away.
Call us today for an appointment to view 0906432929
Front Entrance Porch (1.65m x 1.20m) Teak front door with bevelled glass panel, porcelain tiled floor, south & west facing windows with Venetian blinds.
Living Room (7.10m x 3.76m) Open plan living/dining room, semi-solid oak flooring, electric fireplace with brick surround, marble hearth & wooden over the mantle, centre lights, tv point with surround sound system, phone point, Venetian blinds.
Kitchen / Dining Area (4.37m x 4.56m) Porcelain tiled floor, fully fitted shaker style beech kitchen units, tiled splashback, solid granite countertops, double oven, hob & extractor fan, integrated dishwasher, American style fridge freezer included, downlighting & spot
lights, Venetian blinds.
Utility room; (1.55m x 1.96m) tiled floor & walls, plumbed for washer & dryer, laundry chute from upstairs, WC & whb, window & Venetian blinds, oil heating controls.
FIRST FLOOR;
Solid pine staircase with new carpet on the stairs & landing. Velux window which fills the landing with light.
Bedroom 1 Rear aspect (4.35m x 3.89m) New carpet floor, wall to wall built-in wardrobes with laundry chute, downlighting, tv & phone points, surround sound, west-facing Velux window & east facing dormer window & north-facing window with Venetian blinds.
Bathroom (3.41m x 3.72m) Fully tiled walls & floor, quality sanitary ware including a jacuzzi bath, WC, whb, and separate shower cubicle. Excellent quality chrome fittings & mirror, downlighting, window with Venetian blinds. Incorporating the hot press with a pressurised system & immersion.
Bedroom 2 (3.54m x 2.49m) New carpet flooring, centre light, tv point, single closet.
Detached Garage (7.1m x 5.42) brick facing, natural slate roof, roller door, front side access door, concrete floor, lighting, plastered, power points, sink, chimney with brick fireplace, staircase to 1 st floor.
Upstairs (5.76m x 5.40m) laminate wood floor, downlighting, electric wall heater, built-in office units ideal for a home office environment.
Details
Type: Detached house Sale Agreed
Price: €189,000
Bed Rooms: 2
Area: 100 sqm
Bathrooms: 2
Garages: 1
Oil: Yes
BER: D2
Public Facilities
School: 5 Mins Drive
Town Centre: 2 mins drive
River: 2 mins walk
Features
Loan Calculator
Monthly Payment
€
Total Payable in 24 Years
€
189,000
Payment Break Down
60%
Interest40%
Principle
