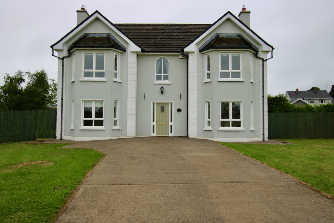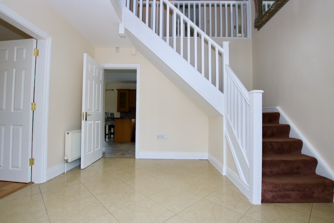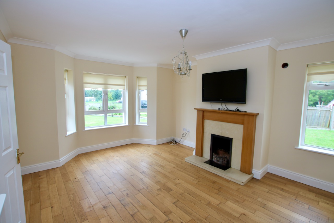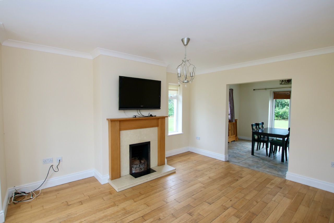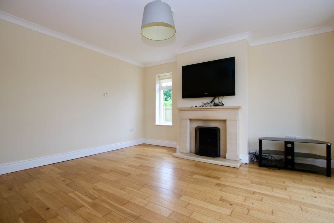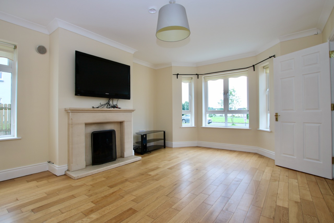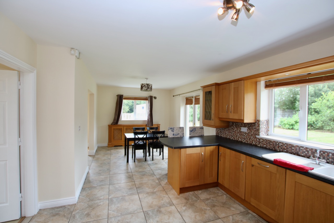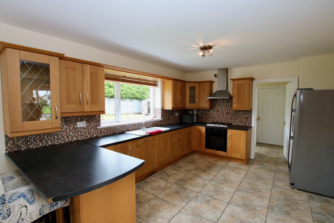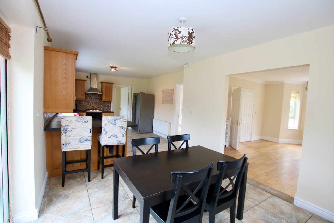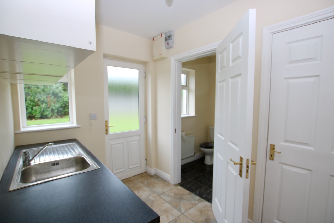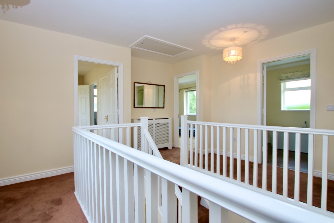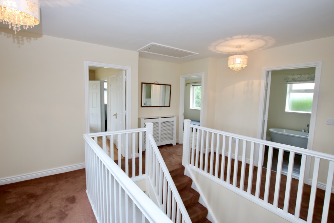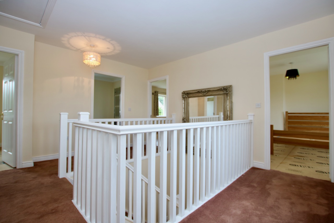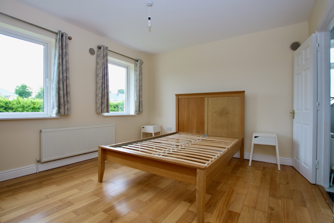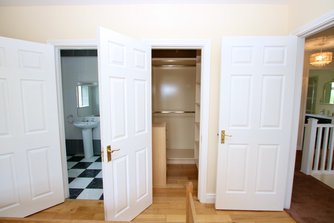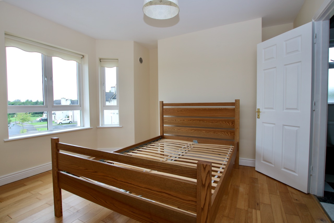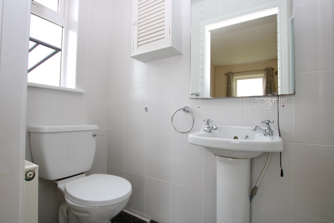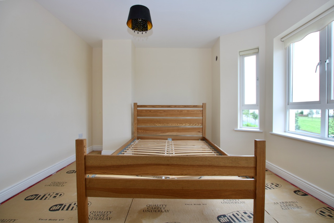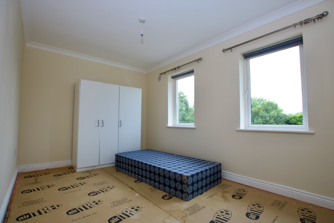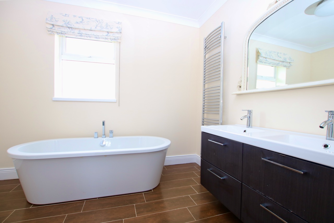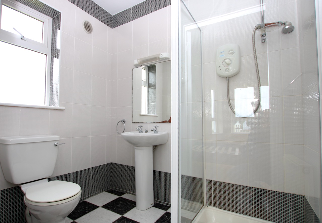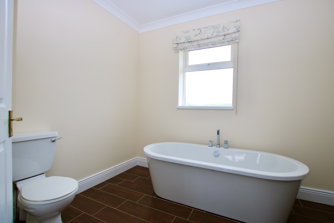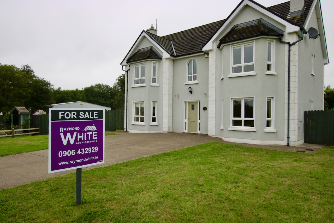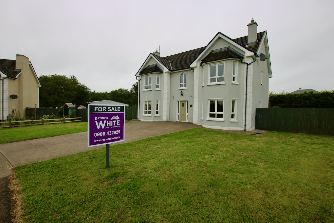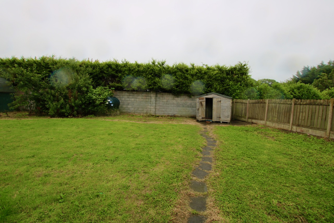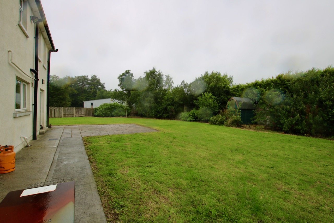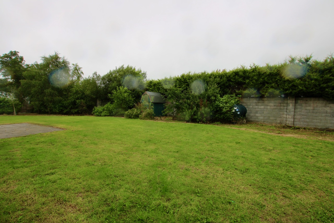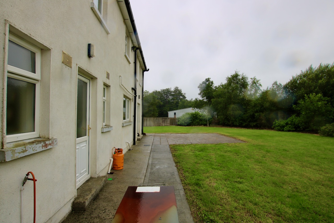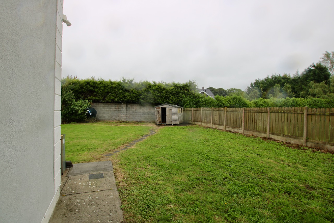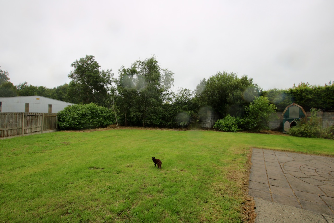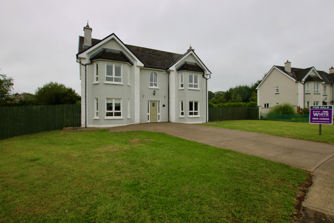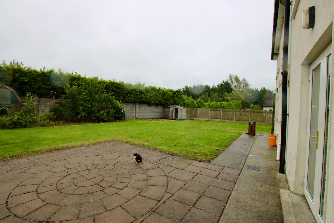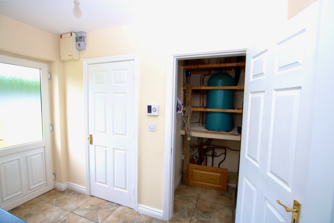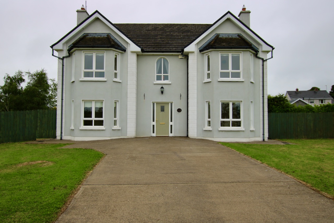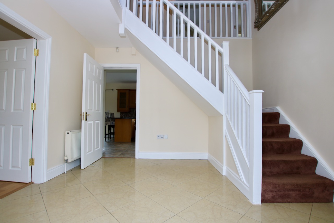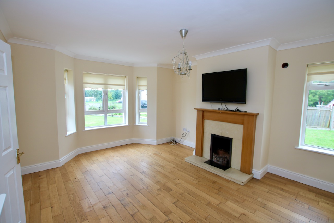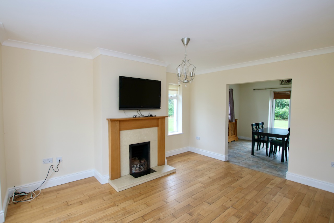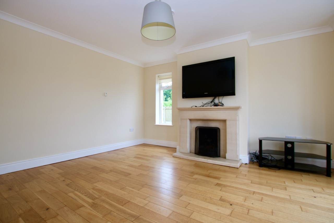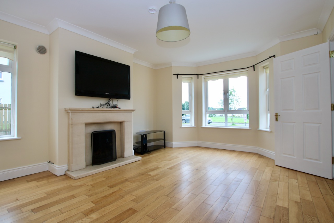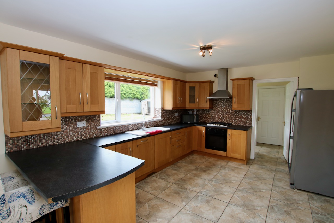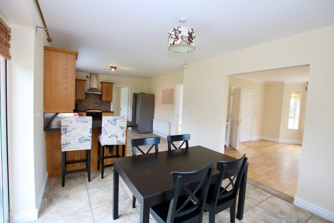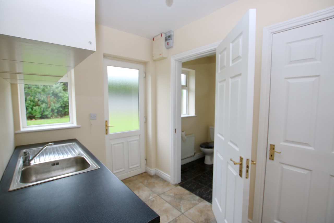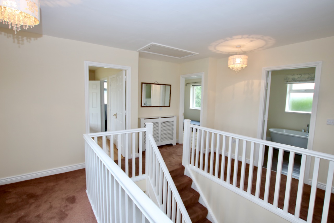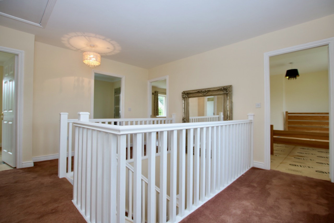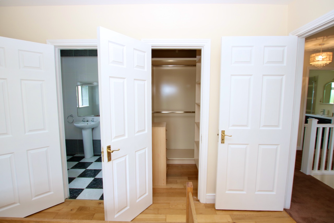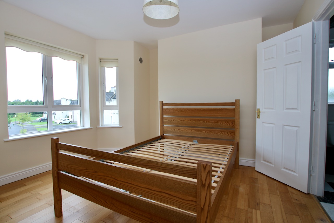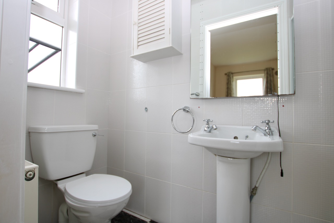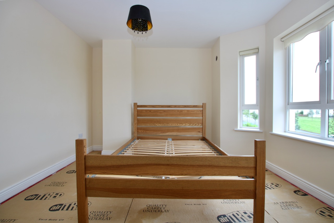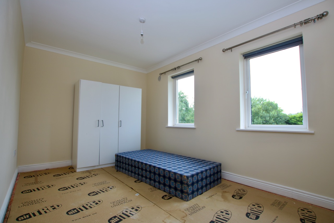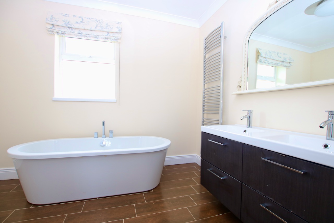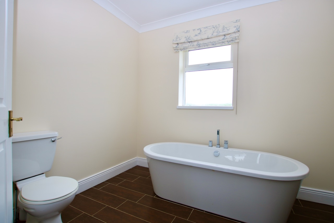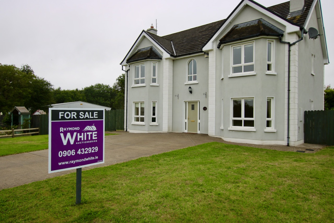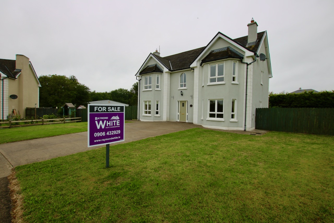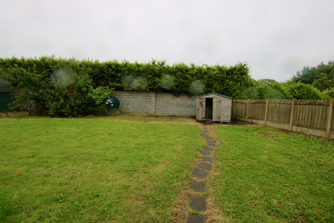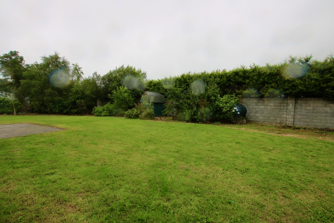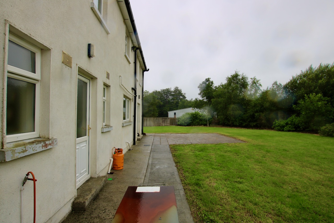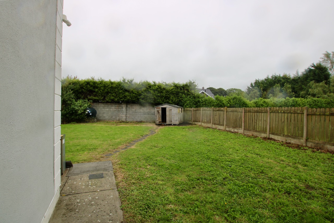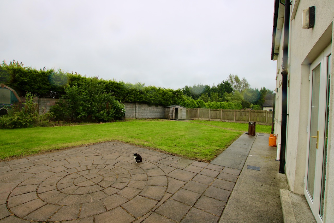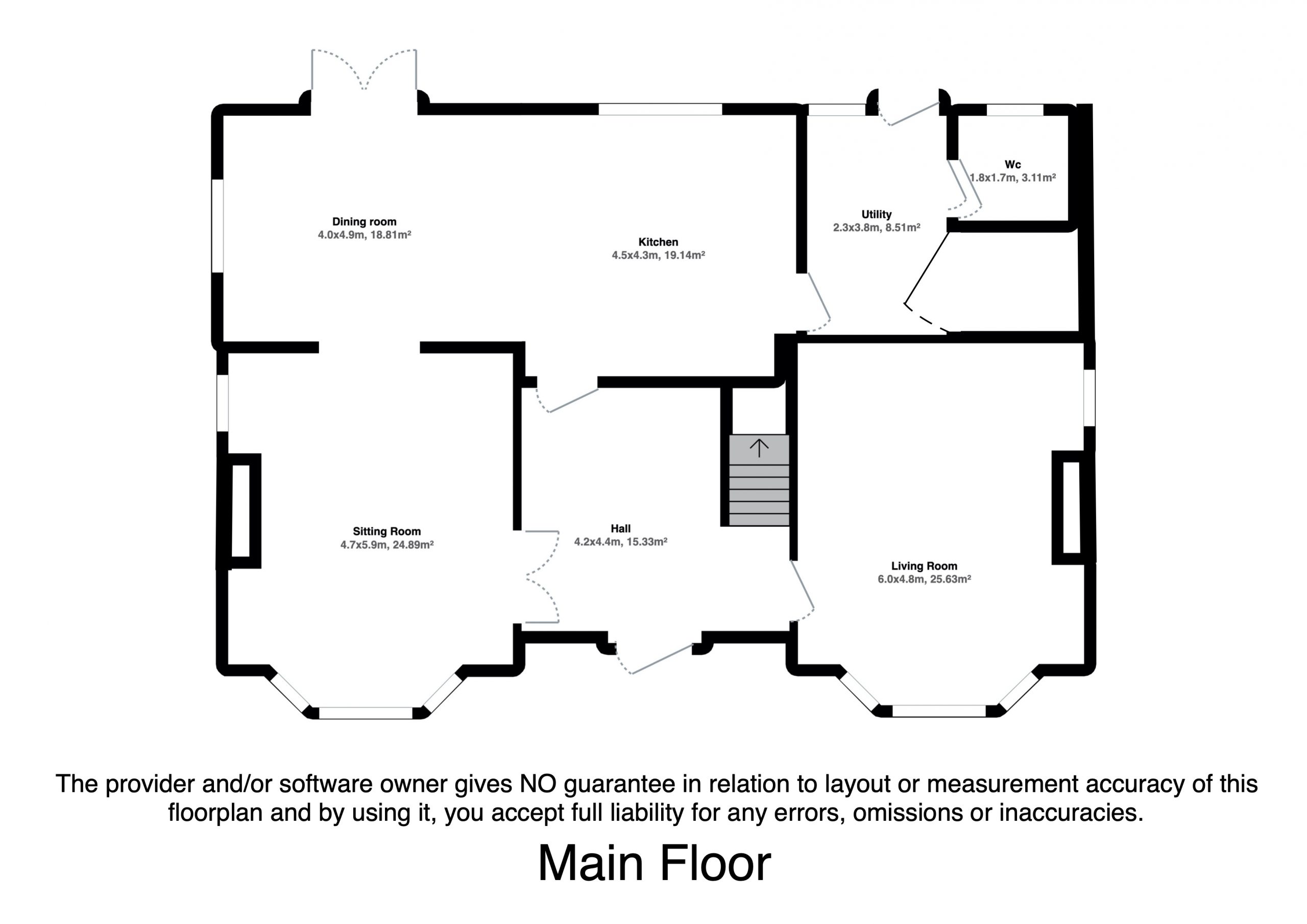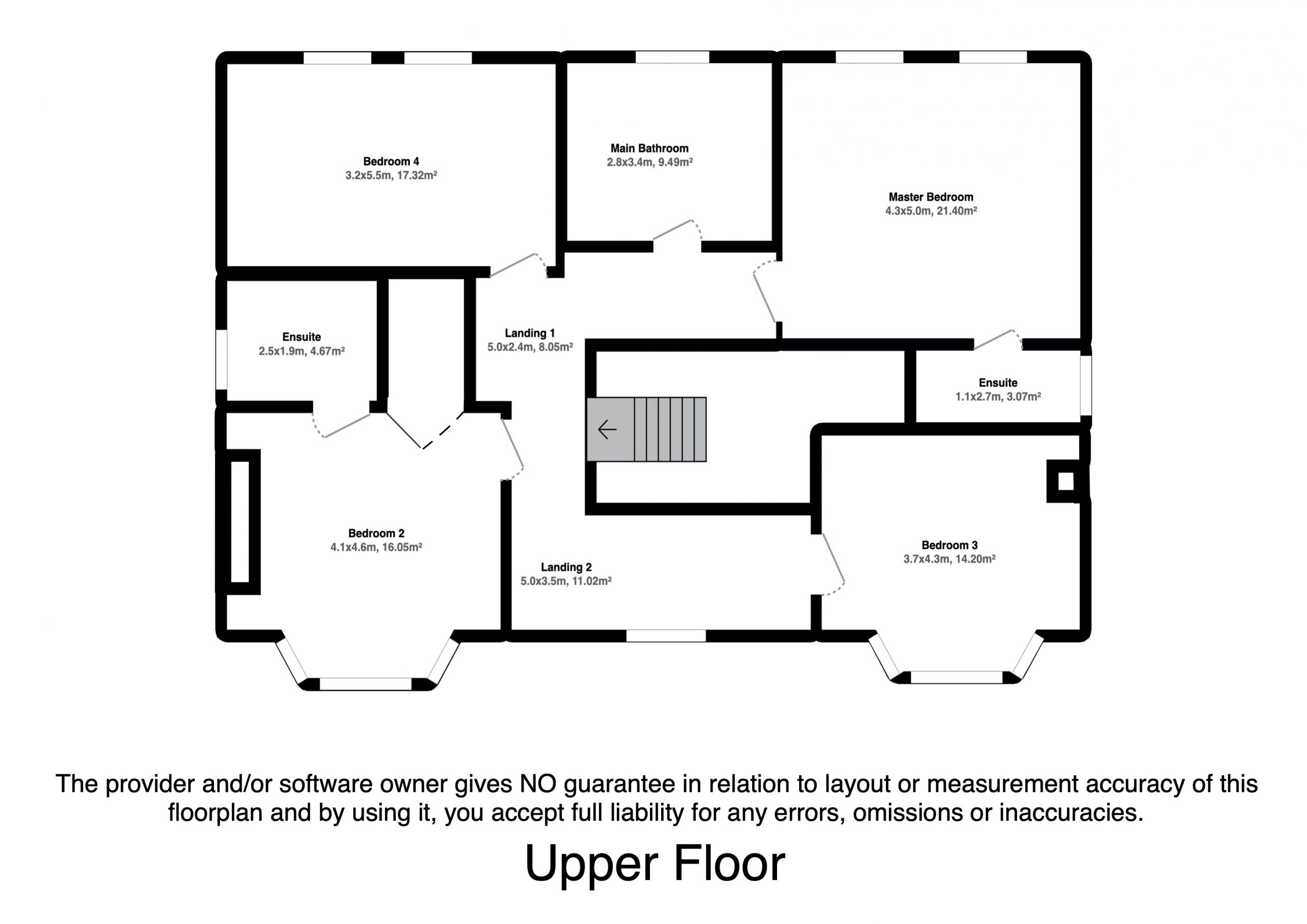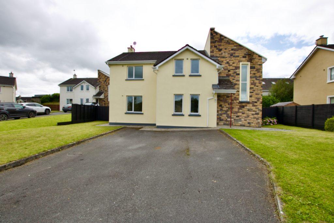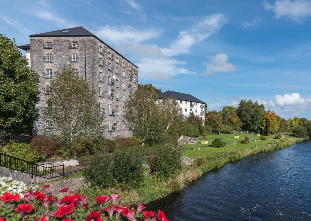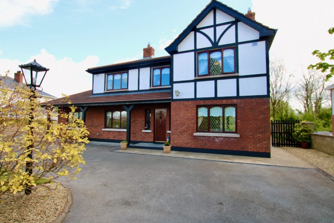Type
Detached house
Sale Agreed
Bedrooms
4 Bedrooms
Bathrooms
4 Baths
Area
172 sqm
About
Detached House – 4 Beds – 4 Baths
This modern Residence is an impressive family home, located in an excellent estate adjacent to the village of Keenagh. Overlooking the main green area of the estate, it comes with a large corner site with ample parking space and generous lawns to the front, side and rear. The property is just a 500 m walk from the Village Centre.
Accommodation comprises of the following;
Entrance Hall: (3.70m x 3.10m) light-filled entrance hall with teak front door & glass panels, tiled floor, centre light and staircase.
Living-room: (4.86m x 3.89m) solid wood flooring, open fireplace with marble inset and wood surround, tv point, bay window with roller blinds, centre light, double doors leading to the dining room.
Dining area: (3.90m x 3.17m) tiled flooring, a centrepiece with light, French doors with roller blinds leading to the back garden.
Kitchen area: (3.90m x 3.50m) fitted shaker style beech kitchen units with sink and integrated dishwasher, built-in oven, hob & extractor fan, tiled backsplash, pelmet with downlighting, Venetian blinds and tiled floor.
Utility Room: (3.69m x 2.90m) fitted countertop and unit, plumbed for washing machine & dryer, tiled floor, incorporating separate hotpress & toilet with WC & WHB.
Sitting-room: (5.09m x 3.98m) solid wood flooring, open fireplace with marble inset, surround & hearth, tv point, bay window with roller blinds.
First Floor Accommodation:
Carpeted staircase and U-shaped landing with feature arched window.
Bedroom1: Front west aspect (3.90m x 3.40m) wood flooring, bay window & roller blinds, walk-in closet. Ensuite: Fully tiled with WC, WHB & Shower cubicle with triton electric shower.
Bedroom 2: Front east aspect (3.90m x 3.60m), bay window & roller blinds, tv point, walk-in closet. Ensuite: Fully tiled with WC, WHB & shower cubicle with Triton electric shower.
Bedroom 3: Rear east aspect (4.60m x 2.70m), roller blinds, built-in wardrobe.
Main Bathroom: (2.90m x 2.50m) fully tiled, coving, freestanding bath, WC & whb unit with double basin, mirror, and chrome fittings.
Bedroom 4: Rear west aspect (4.00m x 3.60m)
Viewing strictly by appointment only
Property Features
· Oil Fired Central Heating.
· Double glazed PVC windows.
. South facing to the front.
. Parking
. Fully alarm.
Virtual Tour
Details
Type: Detached house Sale Agreed
Price: €230,000
Bed Rooms: 4
Area: 172 sqm
Bathrooms: 4
Internet: High Speed
Sewer: Mains
Oil: Yes
Gas: Yes
Back Boiler: No
BER: C1
Public Facilities
Features
Loan Calculator
Monthly Payment
€
Total Payable in 24 Years
€
230,000
Payment Break Down
60%
Interest40%
Principle
