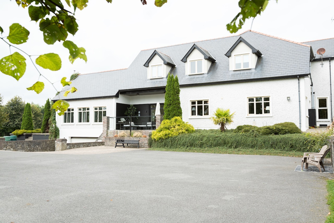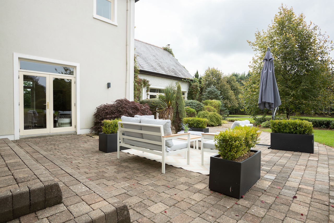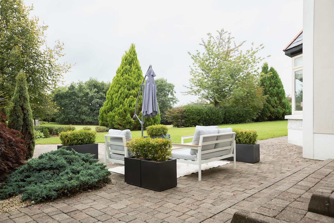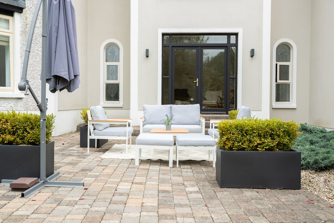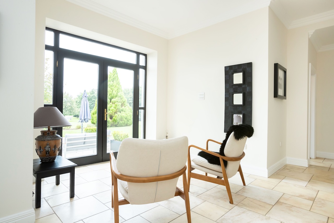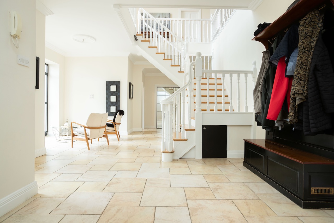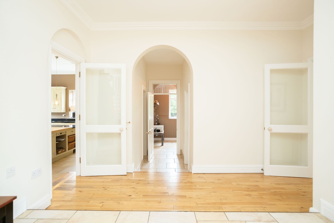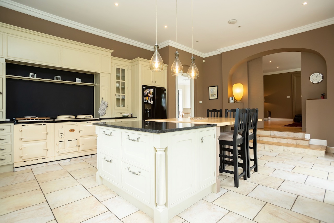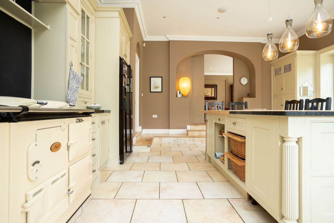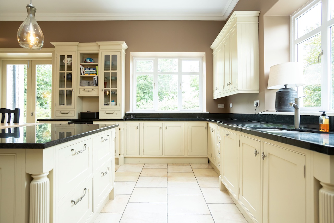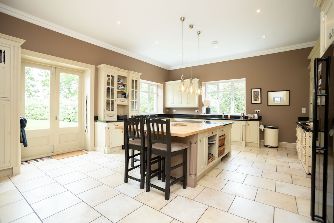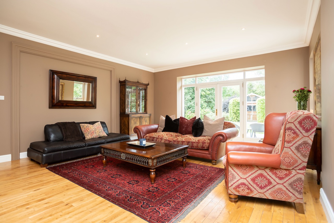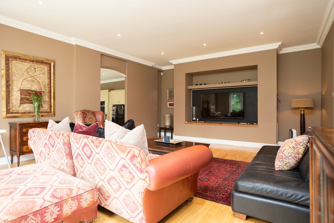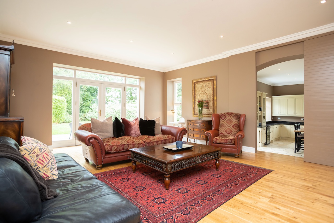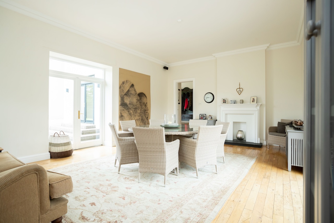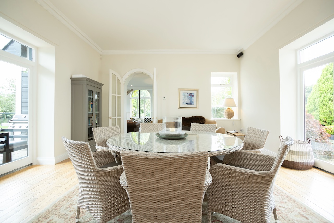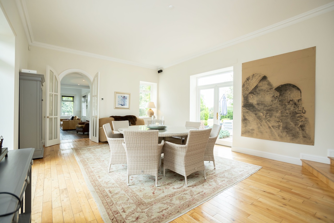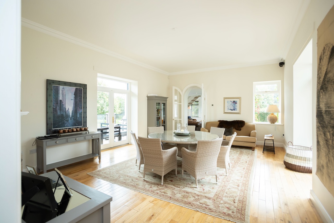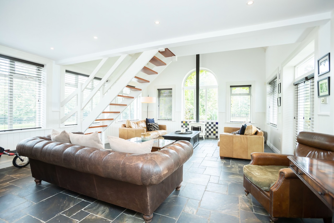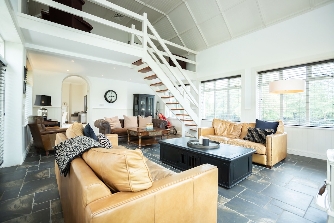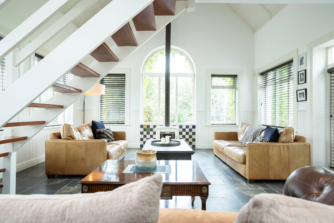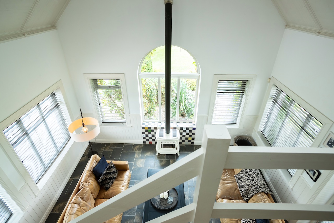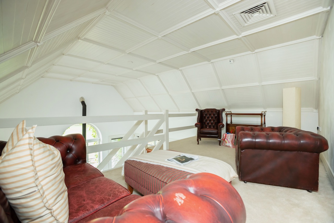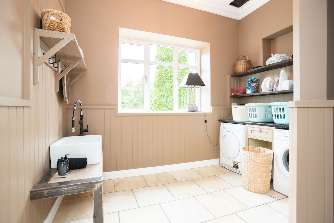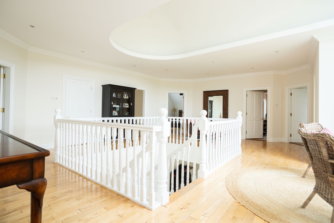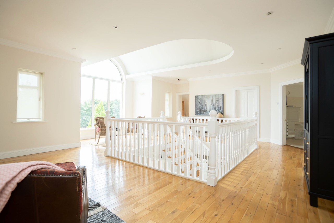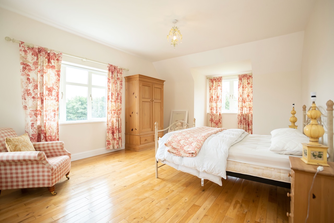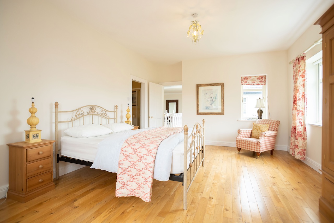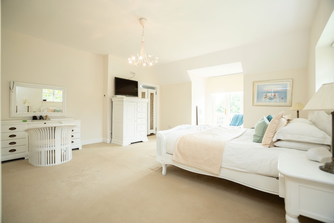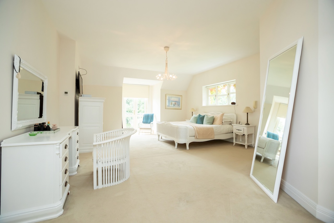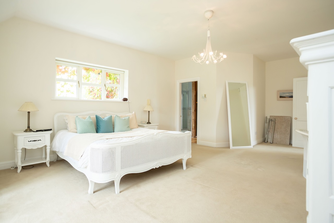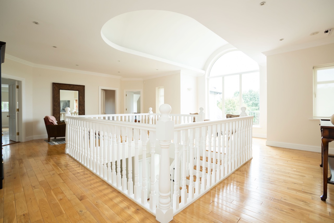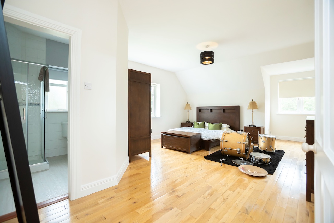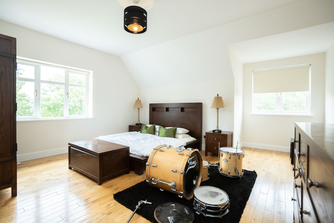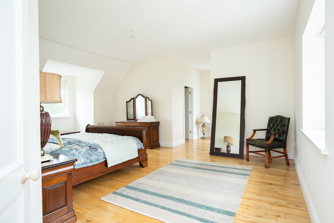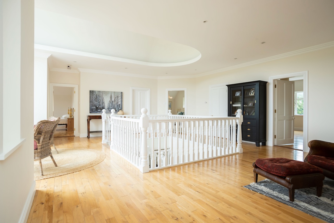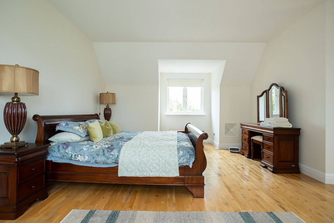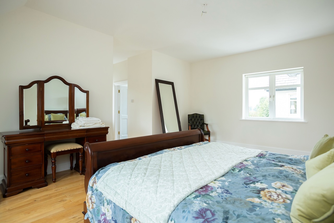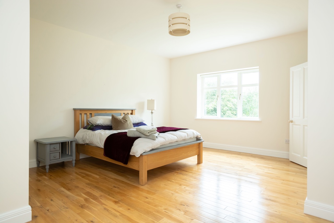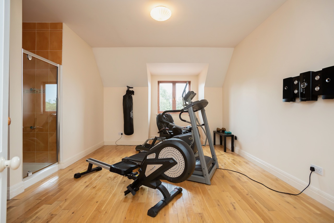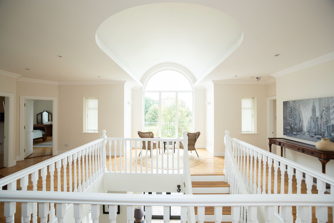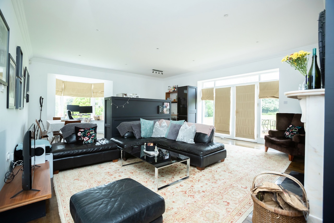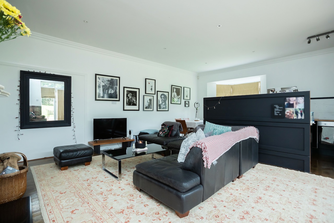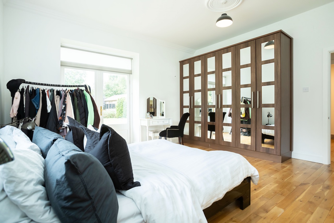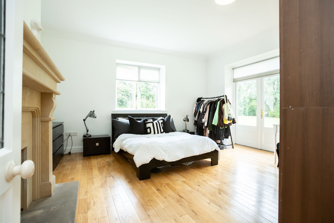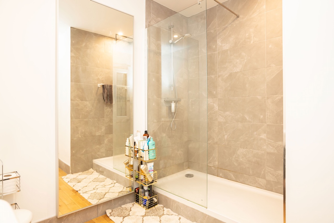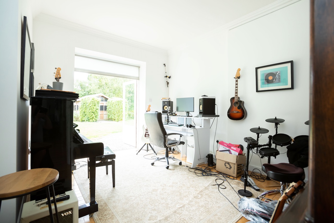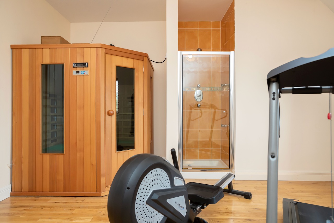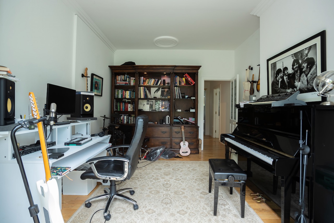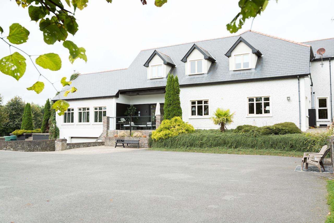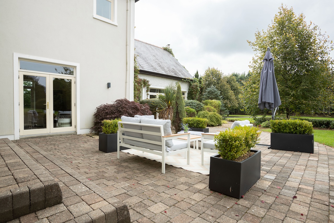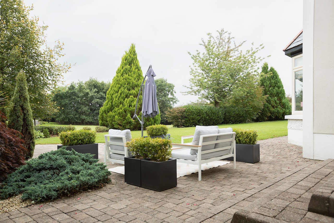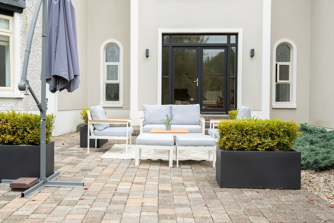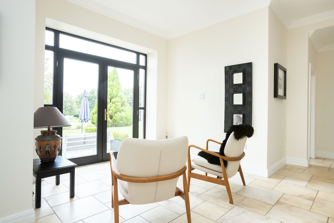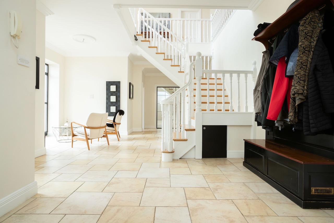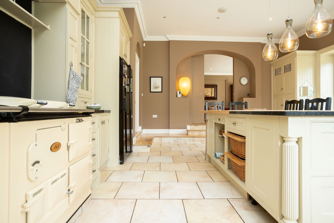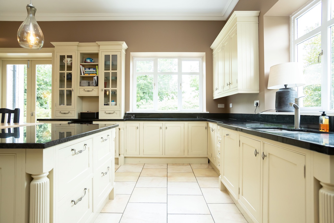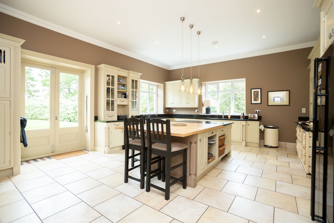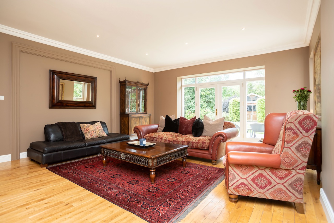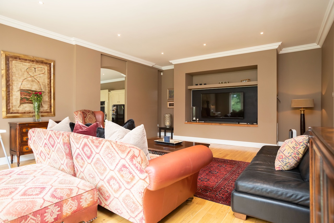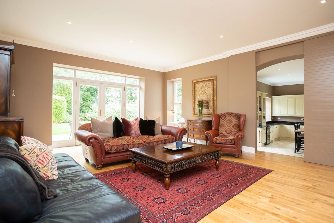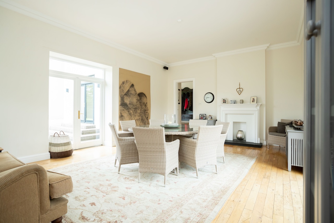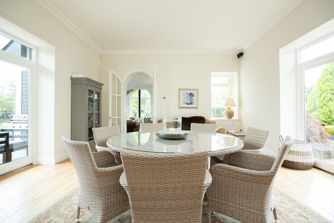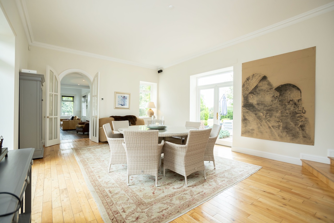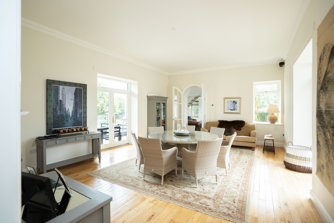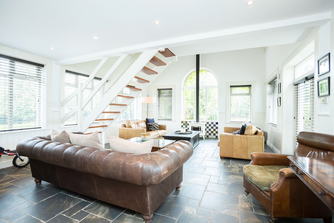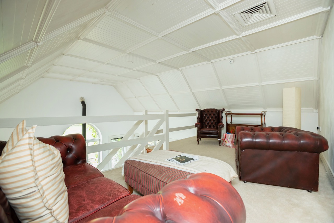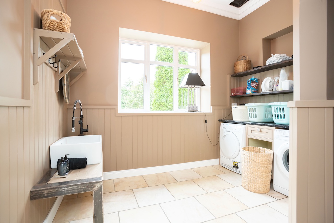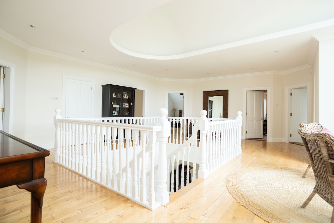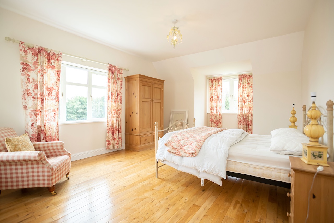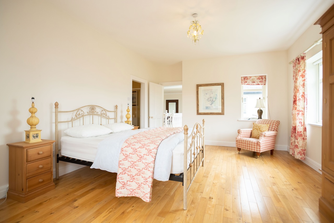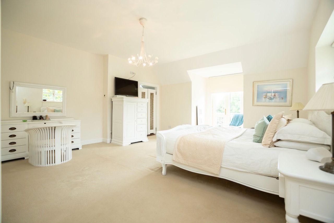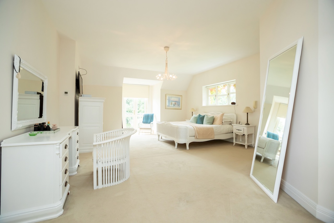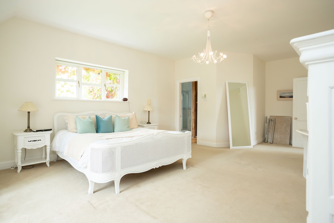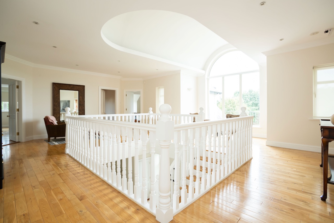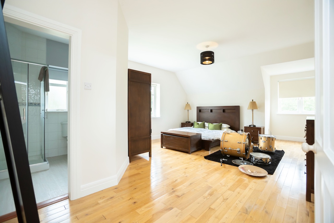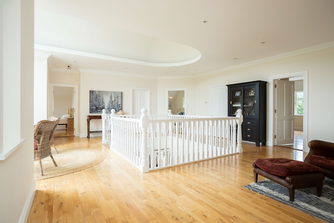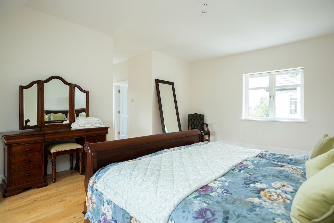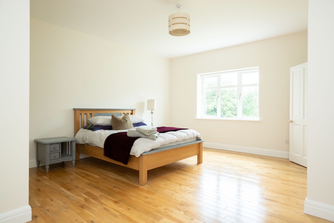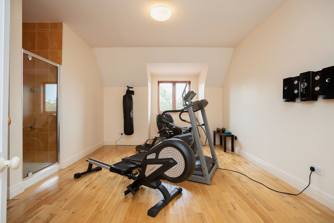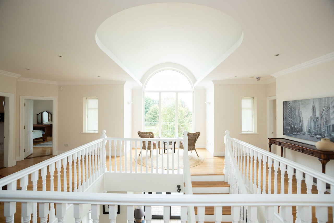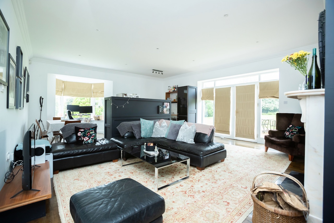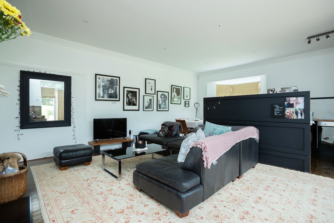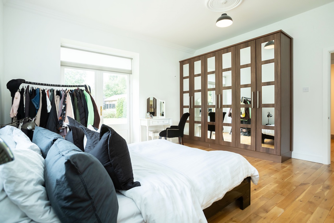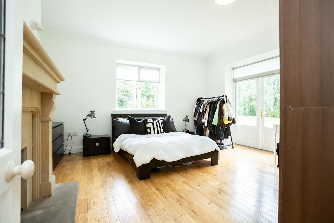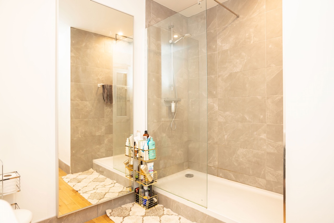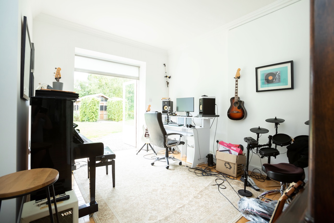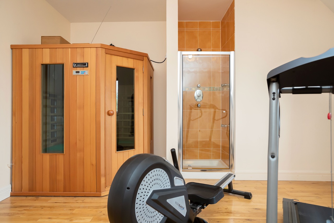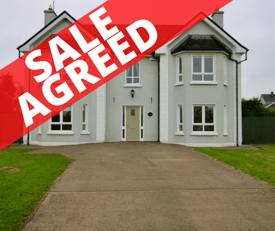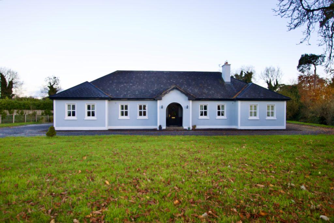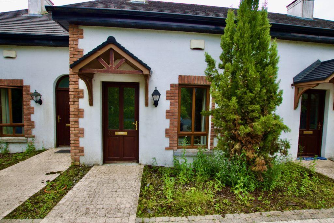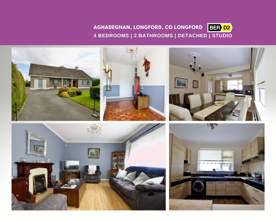Type
Detached house
Sale Agreed
Bedrooms
6 Bedrooms
2 Guest
Bathrooms
9 Baths
Area
7000+ Sq Ft
1 Garage
About
Raymond White Auctioneering are delighted to present to the market this luxurious and exquisite property on 4 acres approx. This six-bedroom Luxury detached property with a self-contained guest accommodation offering two more bedrooms provides luxury family living and a safe environment within its impressive boundaries.
Access is gained via security gates that open up into a tree-lined driveway leading to the house.
The expansive 7,000sq.ft+ accommodation consists of an impressive entrance hall giving access to the three reception rooms, impressively fitted kitchen, storage areas, utility room and feature barbecue area.
Feature twist and turn stairs take you to the large landing that gives access to the six bedrooms, five of which are en-suite and one currently being used as a home gym with a shower cubicle and steam room.
The property also benefits from a two-bed self-contained guest accommodation which consists of a living area, impressively fitted kitchen area, two bedrooms a bathroom and its own patio area.
Primely located to offer privacy and seclusion and with easy access to the amenities offered by Ballymahon and close to Athlone, viewing on this home is essential to see all it offers.
Accommodation
Entrance Hall 8.43m x 5.73m (27’8″ x 18’10”):
Double French front doors, large open plan entrance hall, tiled floor, decorative coving, spotlights, feature twist and turn stairs, high ceilings, intercom system, storage unit, storage under stairs.
Hallway 1.69m x 4.43m (5’7″ x 14’6″):
Solid timber floor, spotlights, decorative coving.
Living Room 7.05m x 5.28m (23’2″ x 17’4″):
Solid timber floor, timber fireplace, TV point, recess lighting, double side doors to side patio area, double doors to front patio area, feature arch double doors to the TV room.
TV Room 7.6m x 5.82m (24’11” x 19’1″):
Tiled floor, feature vaulted ceiling, feature solid fuel stove with tiled surround, timber panel surround, spotlight, recess lighting, large windows offer panoramic views of front gardens, double patio doors to the front garden, TV point.
Loft 3.62m x 4.56m (11’11” x 15′):
Carpet, timber ceiling.
Kitchen/Breakfast Area
5.34m x 7.64m (17’6″ x 25’1″):
Impressive fully fitted kitchen, Aga stove, large island with breakfast bar, tiled floor, high ceilings, spotlights, granite worktop, large open plan area, steps leading up into large dining area.
Living Room 5.66m 7.32m (18’7″ 24′):
Solid timber floor, high ceilings, spotlights, sliding door to kitchen, decorative coving, double French doors to patio area, built-in TV cabinet.
Guest WC 1.56m x 2.27m (5’1″ x 7’5″):
WC, wash hand basin, wall tiling, floor tiling, decorative coving.
Hallway 2.69m x 1.32m (8’10” x 4’4″):
Tiled floor.
Accommodation Cont’d Storage Area 2.25m x 1.66m (7’5″ x 5’5″):
Tiled floor, shelving.
Utility Room 2.87m x 3.53m (9’5″ x 11’7″):
Tiled floor, Belfast sink, counter, shelving, timber panel surround, decorative coving.
WC 2.11m x 1.15m (6’11” x 3’9″):
Tiled floor, timber panel surround, WC, decorative coving, high ceiling.
Landing 7.34m x 8.94m (24’1″ x 29’4″):
Solid timber floor, lowered ceiling, spotlights, seating area with large window overlooking gardens, bright and spacious, decorative coving, hotpress.
Bedroom One 6.88m x 4.3m (22’7″ x 14’1″):
Solid timber floor, panoramic views of gardens from windows.
En-Suite 1.86m x 2.3m (6’1″ x 7’7″):
Fully tiled shower cubicle with shower, WC, wash hand basin with presses, wall and floor tiling.
Storage Area 4.25m x 3.31m (13’11” x 10’10”):
Tiled floor, shelving, solid timber floor.
Bedroom Two 8.35m x 5.32m (27’5″ x 17’5″):
Carpets, patio doors to a small balcony, TV point, beautiful views of the gardens, high ceilings, alarm panel, spotlights.
Walk-in Wardrobes
2.29m x 2.22m (7’6″ x 7’3″):
Solid timber floor, stira stairs to attic with ample storage.
En-Suite 2.21m x 3.32m (7’3″ x 10’11”):
Fully tiled shower cubicle with shower, tiled floor, decorative coving, bath & wash hand basin for completion, high ceiling.
Walk in Dressing Room
3.54m x 3.24m (11’7″ x 10’8″):
Solid timber floor, built-in shelving, large window overlooking the garden.
Bedroom Three 5.48m x 4.08m (18′ x 13’5″):
Solid timber floor, high ceiling, TV point, bright and spacious.
En-Suite 1.75m x 2.5m (5’9″ x 8’2″):
Fully tiled shower cubicle with shower, WC, wash hand basin with presses, wall and floor tiling.
Bedroom Four 7.23m x 4.93m (23’9″ x 16’2″):
Solid timber floor, TV point, storage heater.
En-Suite 2.38m x 1.95m (7’10” x 6’5″):
Fully tiled shower cubicle with shower, WC, wash hand basin with presses, wall and floor tiling.
Bedroom Five/Gym
6.35m x 4.68m (20’10” x 15’4″):
Solid timber floor, fully tiled shower cubicle with shower, TV point.
Bedroom Six 5.04m x 7.04m (16’6″ x 23’1″):
Solid timber floor.
Walk-in Wardrobe
2.8m x 2.6m (9’2″ x 8’6″):
Solid timber floor, shelving.
En-Suite 2.02m x 2.6m (6’8″ x 8’6″):
Fully tiled shower cubicle with electric shower, WC, wash hand basin with presses, wall and floor tiling.
Living Area/Kitchen
6.26m x 8.5m (20’6″ x 27’11”):
Fitted kitchen with appliances, solid timber floor, solid fuel stove with marble surround, double patio doors to patio area, decorative coving, spotlights, TV point, can be opened back into the main house.
Hallway 3.34m x 1.19m (10’11” x 3’11”):
Solid timber floor, utility area
Bedroom One 4.82m x 5.22m (15’10” x 17’2″):
Solid timber floor, feature open fireplace with sandstone surround, decorative coving, built-in wardrobes, coving, TV point, patio doors to rear garden.
Bedroom Two 4.27m x 3.5m (14′ x 11’6″):
Solid timber floor, coving, patio door to rear garden.
Bathroom 2.54m x 2.65m (8’4″ x 8’8″):
Fully tiled double shower, solid timber floor, wall tiling, WC floating unit with sink, spotlights.
Garage 5.71m x 7.68m (18’9″ x 25’2″):
Electricity and power points, roller door, large open space.
Special Features & Services
- Αιr to water heating system
- Underfloor heating
- Magnificent property
- Must see property
- Over 7,000sq.ft.
- Exceptional decor
- Many features and extras
- Panoramic views from windows
- Secluded and private site
- Situated on 4 acres of mature trees and shrubbery
- Landscaped to an exceptional standard
- Large tarmac driveway
- Gated front
- Numerous patio areas catering for every aspect of the scenery
- Beautiful BBQ area
- Built and finished to a very high spec
- Ideal family home
- Secure
- Located close to Ballymahon town
- Close to local school
- Close to local walking trails
- Close to Centre Parcs
- Ample parking
- Hot tub area
- Cobblelock patio area and walkways around the house
- Outdoor lighting
- Septic tank
- Mains water
- Beautiful settings
- Fully alarmed
- Stone cut entrance pillars with electronic gates
- Long driveway leading up to the property
- Child friendly
- Large windows throughout the property offering beautiful views and natural light
- Tree-lined driveway
Virtual Tour
Details
Type: Detached house Sale Agreed
Price: €784,950
Bed Rooms: 6
Area: 7000+ Sq Ft
Bathrooms: 9
Guest Room: 2
Garages: 1
Internet: Fibre to the home
Stove: Yes
BER: C3
Public Facilities
School: 2 mins drive
City Centre: 2 mins drive
River: 2 mins walk
Features
Loan Calculator
Monthly Payment
€
Total Payable in 24 Years
€
784,950
Payment Break Down
60%
Interest40%
Principle
