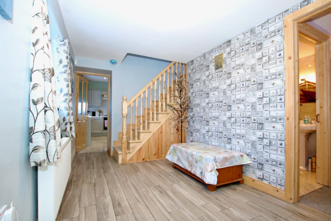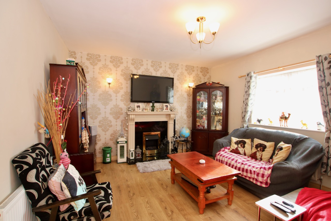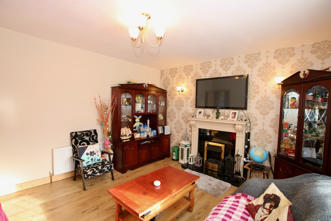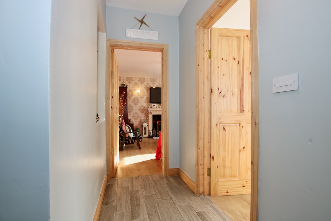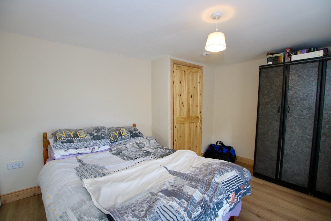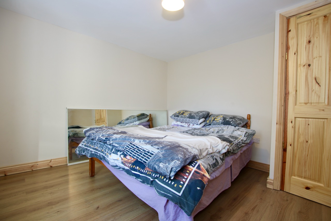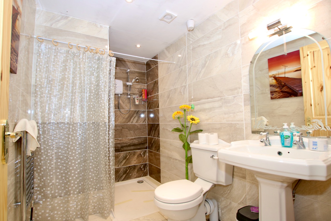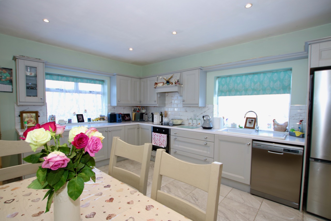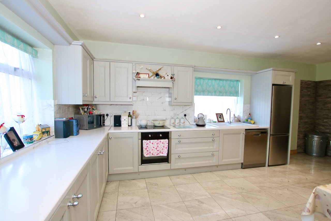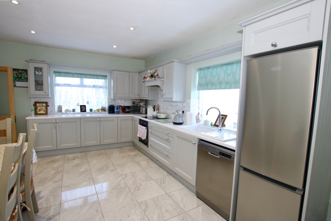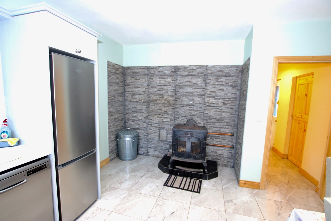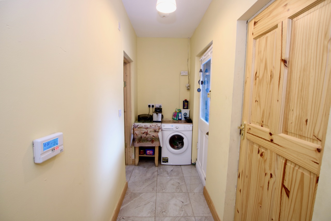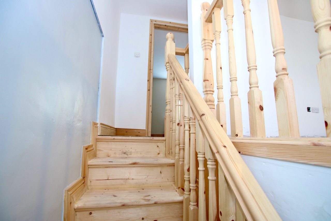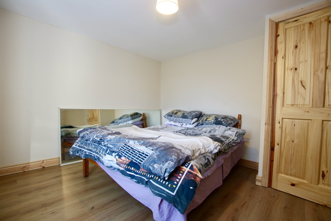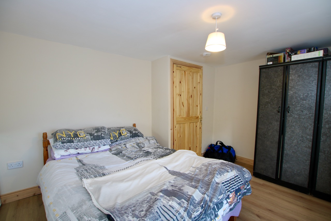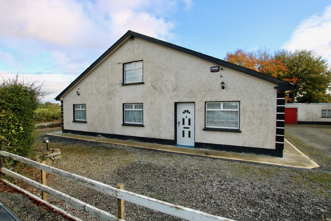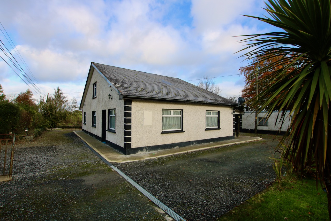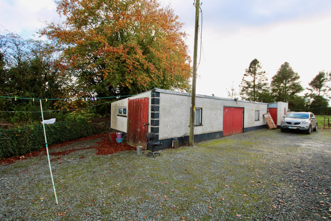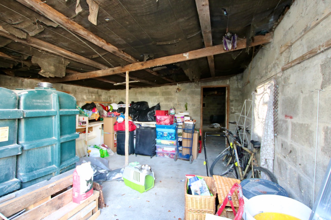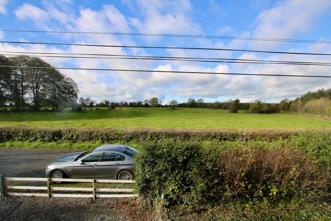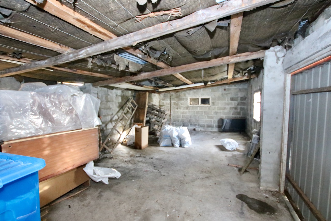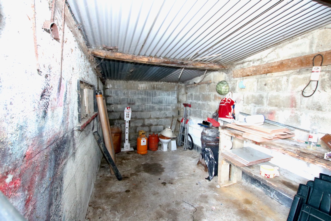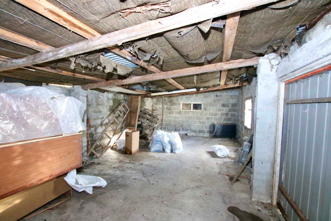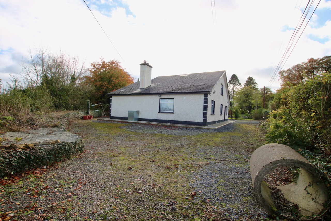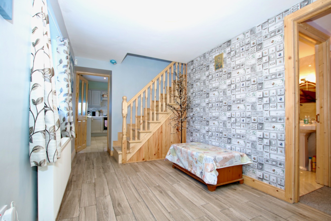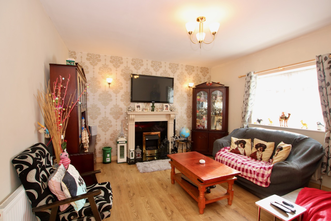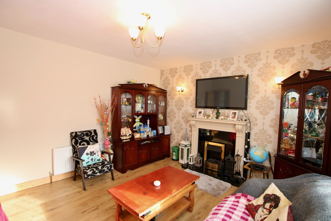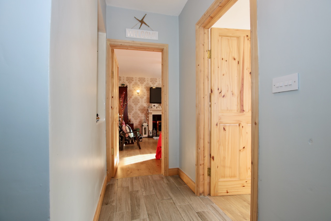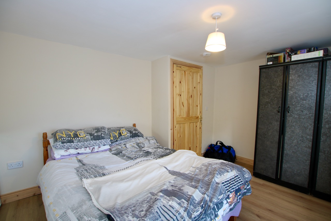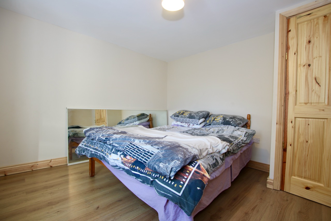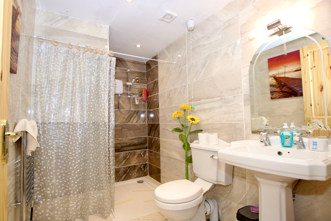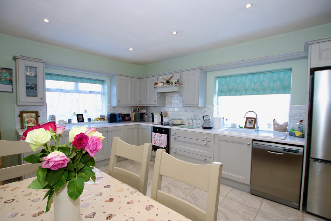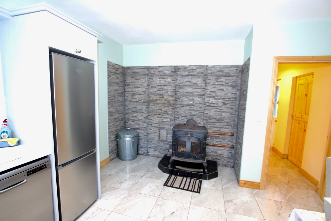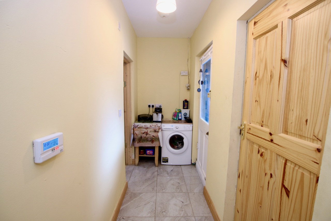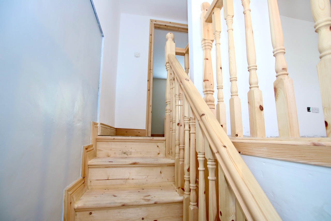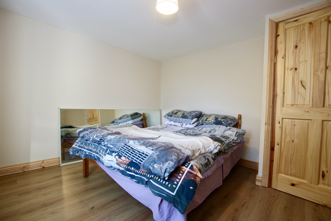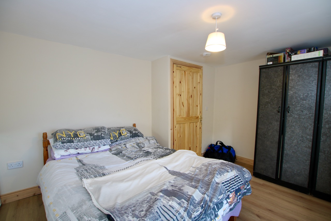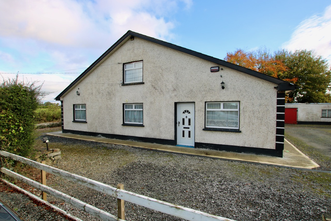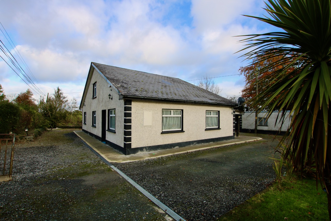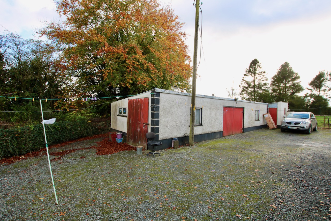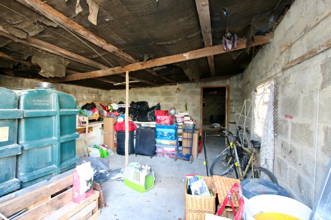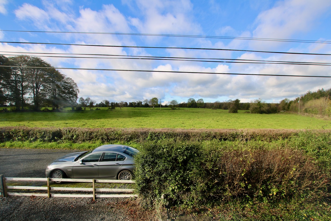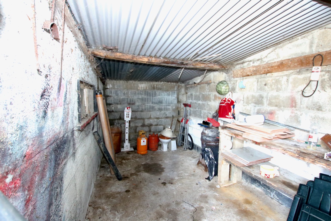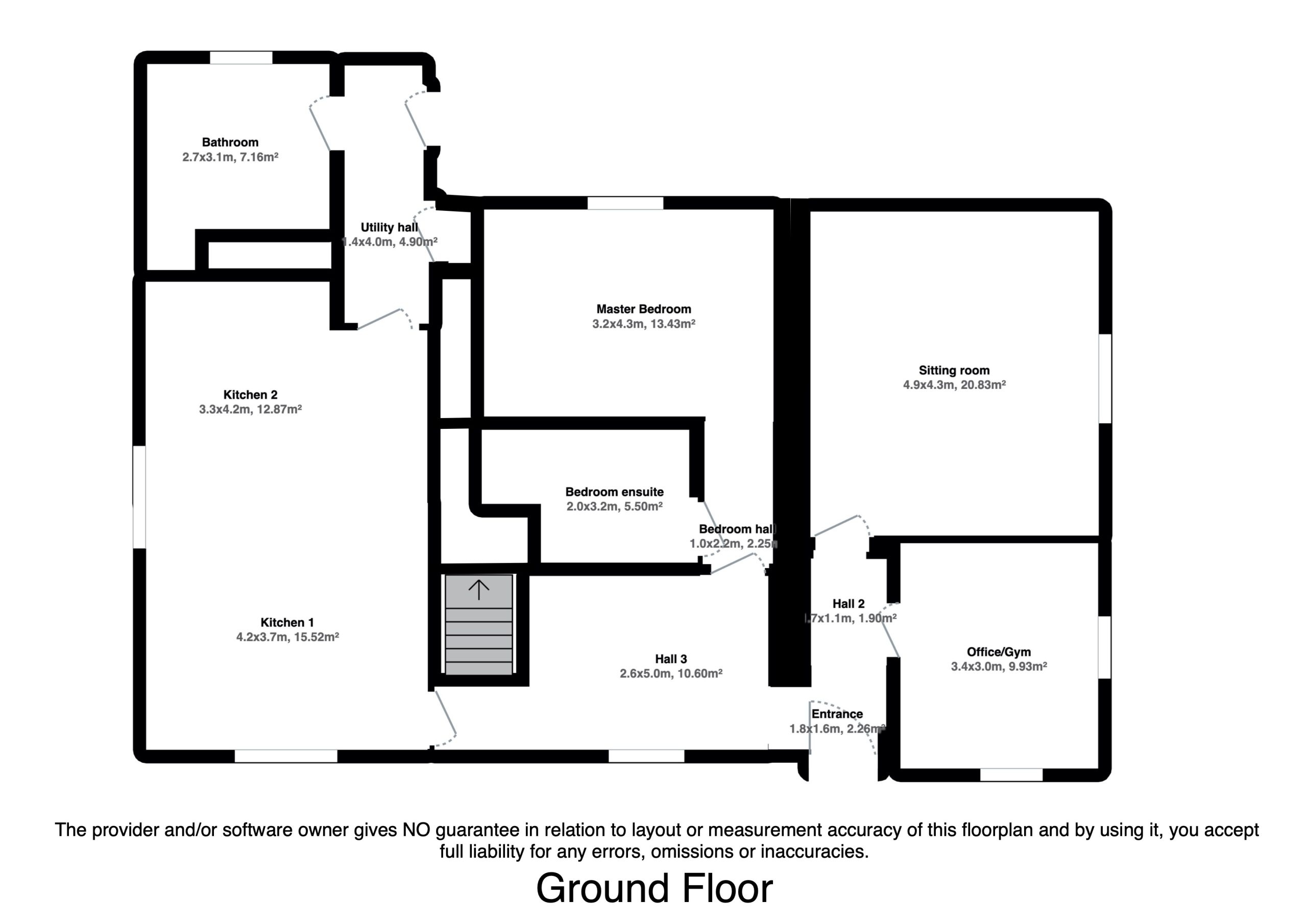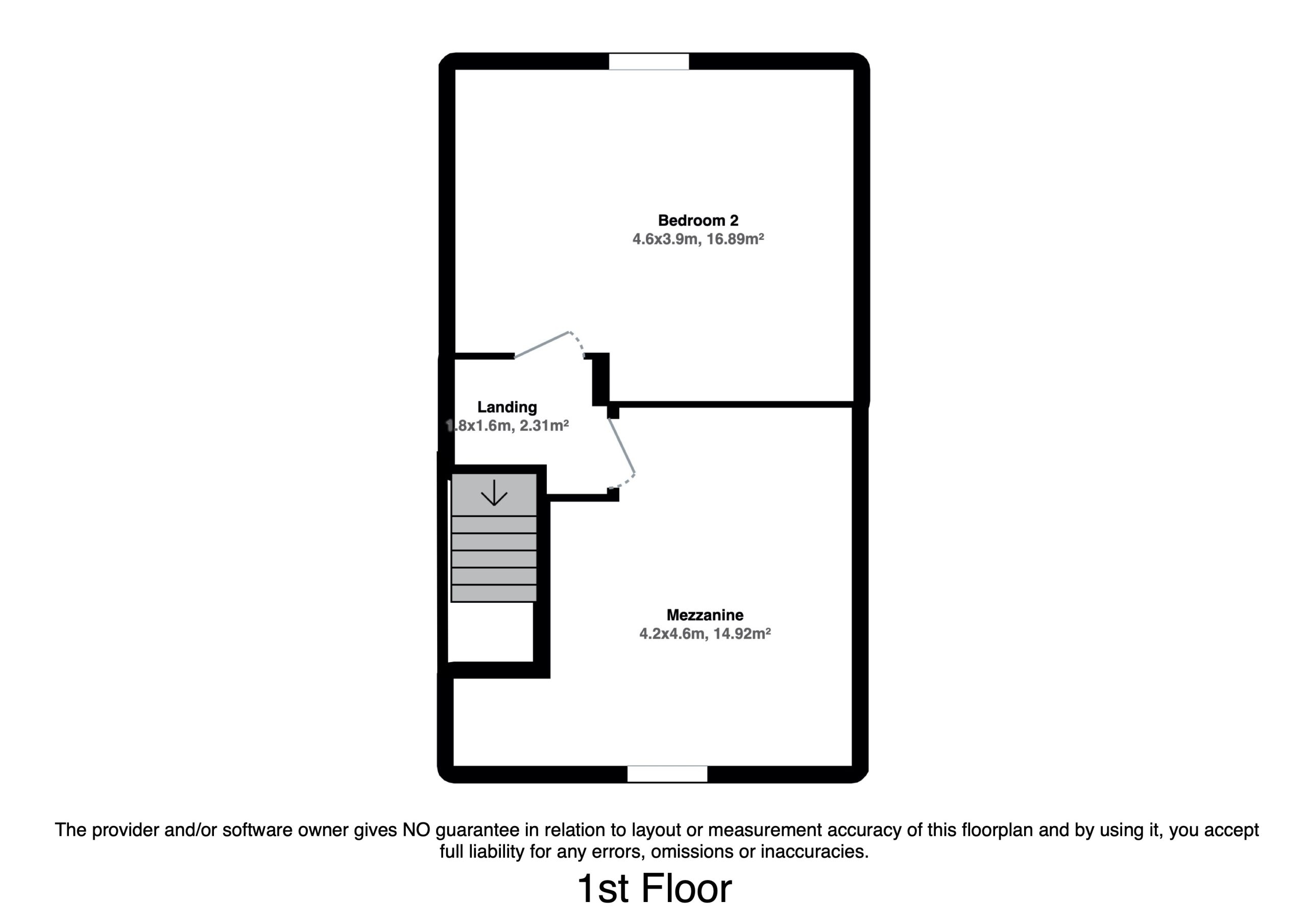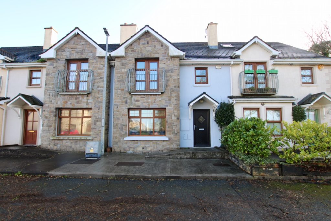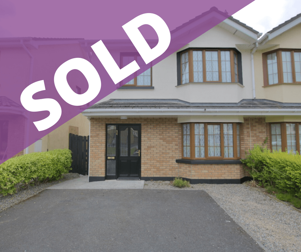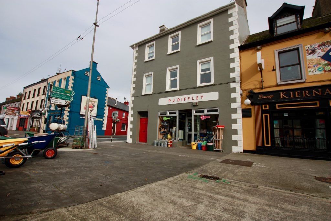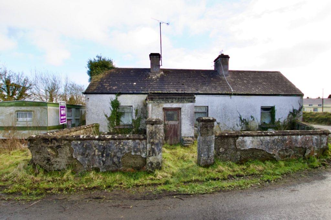Type
Detached house
Sale Agreed
Bedrooms
4 Bedrooms
Bathrooms
2 Baths
Area
133.38 Sq/m
3 Garage
About
Detached House – 4 Beds – 2 Baths
Recently Renovated detached 4 Bed property standing on C.1.25 acres located just outside of Legan Village. This house offers excellent comforts of country living with all amenities and services available for modern lifestyles. We highly recommend viewing whereby you will see the full potential of this property.
Accommodation comprises of the following;
Entrance Hall (5.50m x 3.0m) PVC front door, tiled wood effect floor.
Living-room: (4.49m x 3.94m) Laminate wood flooring, fireplace with cream marble surround and black marble insert with marble hearth, tv point, centre light, carbon monoxide & smoke alarm, curtain pole and curtains.
Kitchen: (6.21m x 3.87m) tiled floor, fully fitted solid kitchen units, tiled backsplash, sink, built-in oven, hob & ext fan, plumbed for dishwasher, tv point, downlighters, roller blinds, solid fuel stove plumbed for heating system & hot water with a tiled back wall and hearth. Off the kitchen there is a back hallway (3.70m x 1.16m) with a tiled floor and plumbed for the washing machine, smoke alarm, centre light & storage closet, leading to the bathroom.
Main Bathroom: (3.09m x 2.52m) Fully tiled, large recessed mirror, wet room floor with shower, WC & whb, downlighting, ext fan & mirror with light.
Bedroom 1: (2.60m x 3.00m) right off the hallway, laminate wood floor, south & west-facing windows, centre light, smoke alarm.
Bedroom 2: (3.90m x 2.70m) carpet flooring, centre light, alcove with mirror and recessed light, tv point, smoke alarm.
ENSUITE: (2.75m x 1.67m) fully tiled, shower cubicle with low profile tray & triton electric shower, WHB & WC, downlighters, mirror with light, towel radiator & ext fan.
First Floor Accommodation: pine staircase.
Bedroom 3: (3.03m x 2.89m), Front aspect, wooden subfloor, tv point, centre light, smoke alarm.
Bedroom 4: (2.74m x 3.96m), Rear aspect, laminate wood floor, smoke alarm, centre light.
Shed 1 (4.50m x 4.98m) oil tank, side door.
Shed 2 (8.55m x 4.49m) side door.
Shed 3 (5.59m x 2.75m) potbellied stove.
The property is approached by a side entrance with a gravel driveway where there is ample parking. There are detached sheds with the remaining C.1.25 acres.
Viewing strictly by appointment only
Property Features
· Full range of community services close by.
· New Oil burner & solid fuel Central Heating.
. Recently newly wired.
· C. 1.25 acres of land accompanies this property.
. There is a natural water stream at the side of the property.
. Countryside views.
. High-speed fibre broadband available, mains water & septic tank.
· Double glazed PVC windows.
Virtual Tour
Details
Type: Detached house Sale Agreed
Price: €185,000
Bed Rooms: 4
Area: 133.38 Sq/m
Bathrooms: 2
Garages: 3
Alarm: Yes
Fireplace Fuel: Solid fuel
Internet: Fibre to the home
Oil: Yes
Stove: Yes
BER: E1
Public Facilities
Features
Loan Calculator
Monthly Payment
€
Total Payable in 24 Years
€
185
Payment Break Down
60%
Interest40%
Principle
