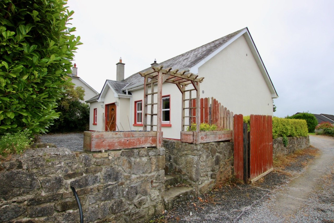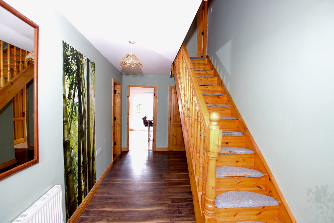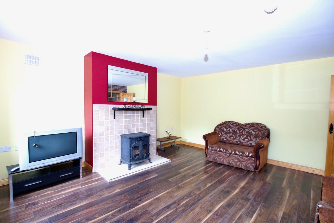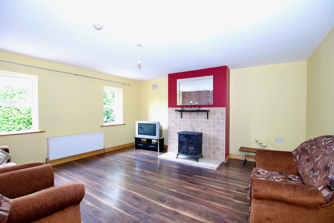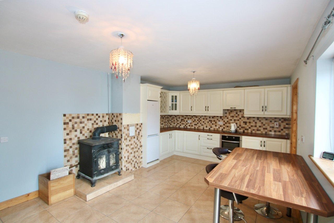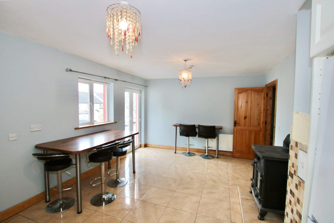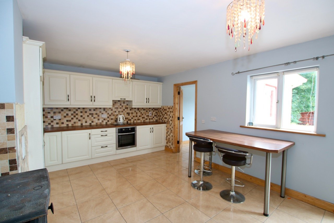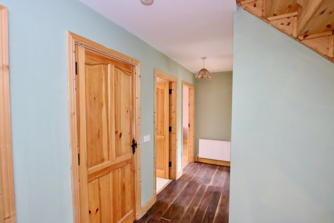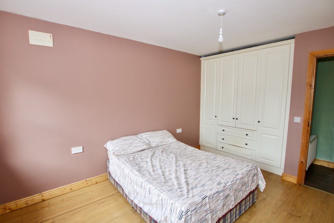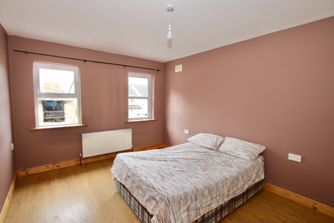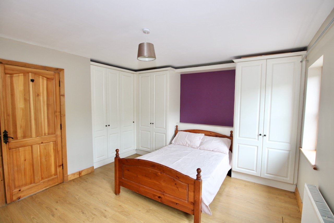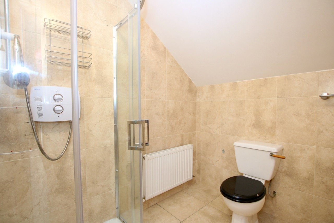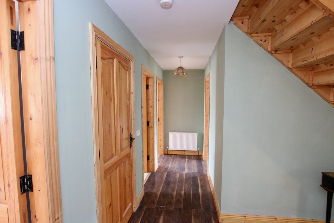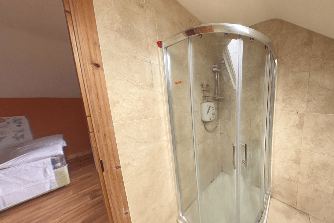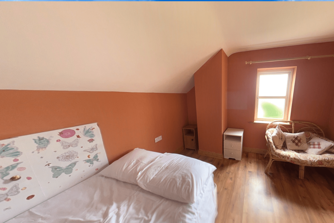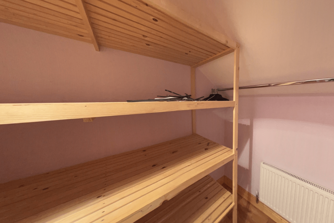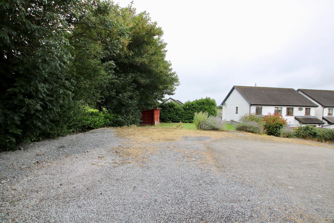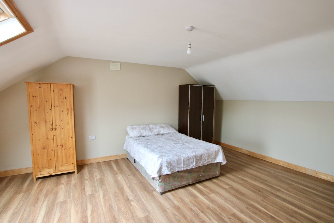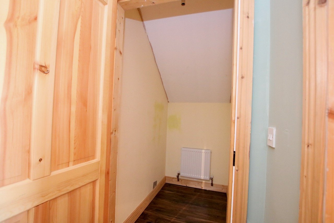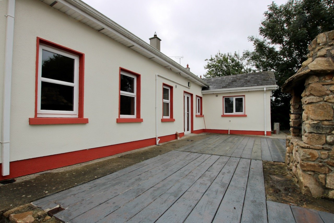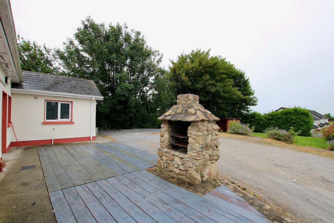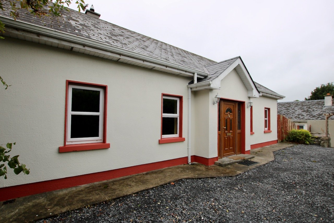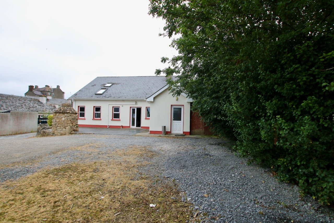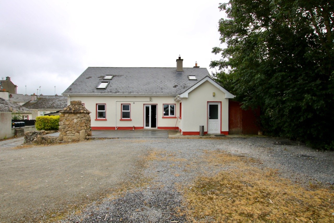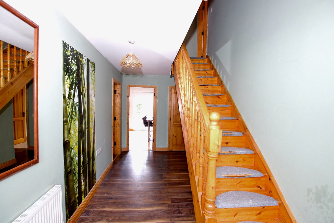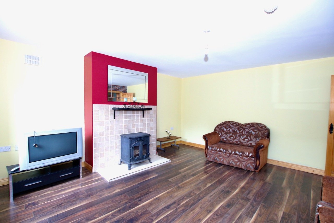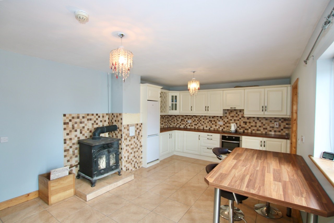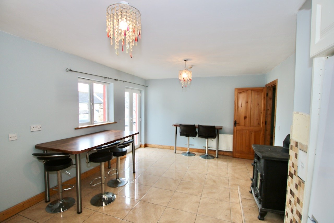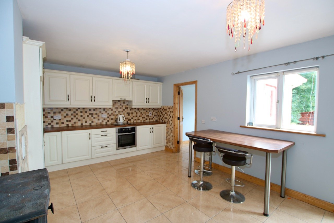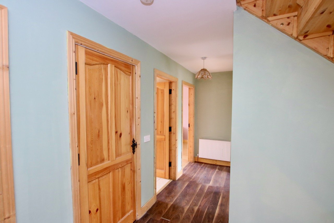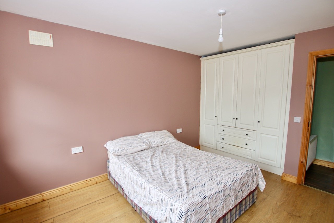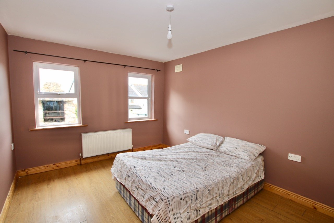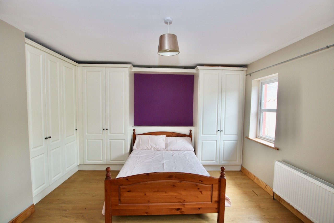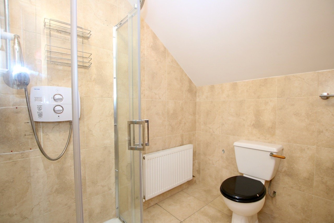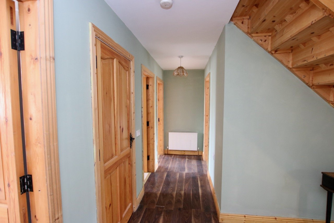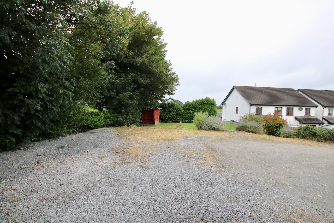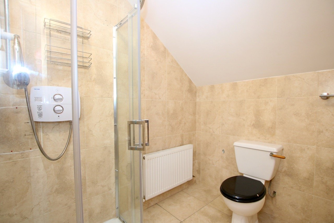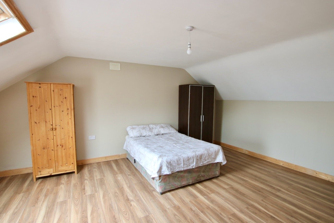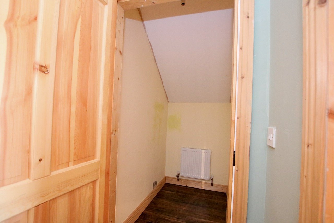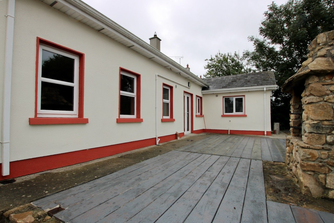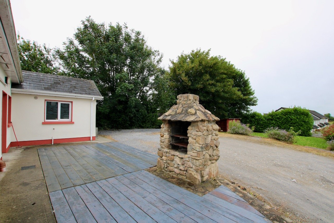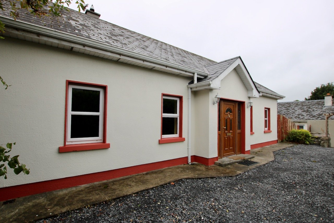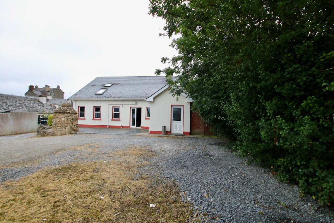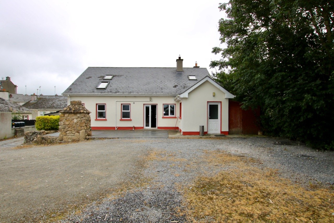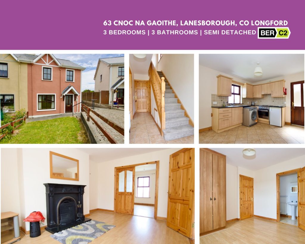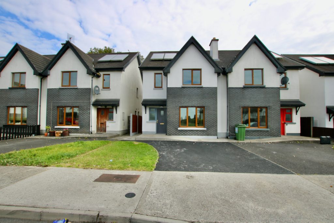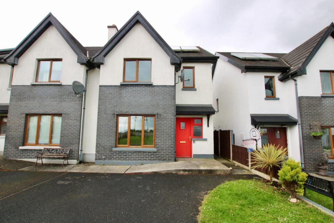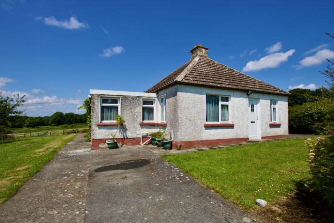Type
Detached house
Sale Agreed
Bedrooms
4 Bedrooms
Bathrooms
4 Baths
Area
183.45 Sq/M
About
Located in the heart of Ballymahon town, this 4 bedroom detached property ticks a lot of boxes for a potential buyer.
Green Lane has private gated access from the main road, with a south facing large garden and patio/BBQ area. There is plenty of room for parking to the side and rear of the property.
Accommodation
Ground Floor
Entrance hall – PVC double glazed front door, walnut laminate flooring with a pine staircase and large hot-press.
Sitting room – walnut laminate floor and solid fuel stove, tile heart and surround
Kitchen – Rear access – double french doors, tiled floors, solid fuel stove plumbed for hot water and heating, Fully fitted kitchen, tiled splash back, built-in oven and hob, leading to utility room, tiled floor, plumbed for washer dryer and built in units
Main Bathroom – Bath, shower cubicle, WHB, WC, fully tiled
Hot-press
Bedroom 1 – Rear aspect, laminate wood flooring, built-in double wardrobes
Bedroom 2 – Front aspect, laminate wood flooring, built-in triple wardrobes
First Floor
Landing, with storage press and laminate floor
Bedroom 3 – Duel vellum windows, laminate wood flooring and fully tiled ensuite, Shower Cubicle with triton show, WHB and WC
Bedroom 4 – Walk in wardrobe, laminate flooring, ensuite with fully tiled floors and walls, Shower cubicle with triton shower, WC and WHB
Details
Type: Detached house Sale Agreed
Price: €290,000
Bed Rooms: 4
Area: 183.45 Sq/M
Bathrooms: 4
Fireplace Fuel: Solid
Internet: Fibre Broadband
Sewer: Mains
Oil: Yes
Gas: No
Stove: Yes
BER: C1
Public Facilities
Features
Loan Calculator
Monthly Payment
€
Total Payable in 24 Years
€
290,000
Payment Break Down
60%
Interest40%
Principle
