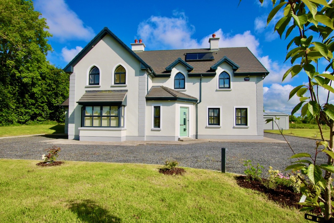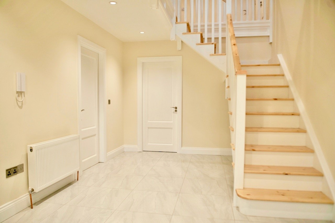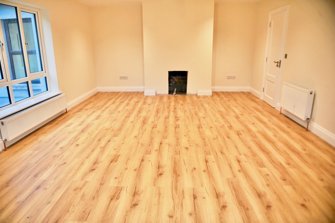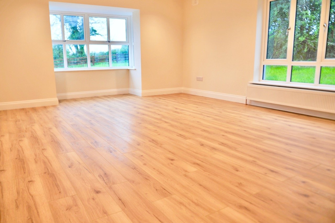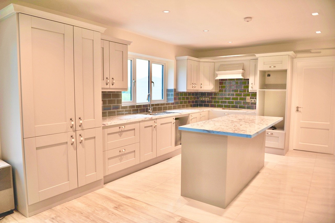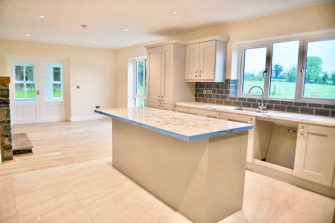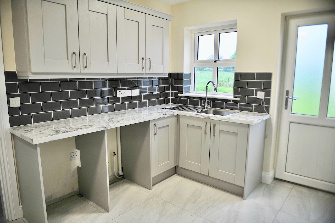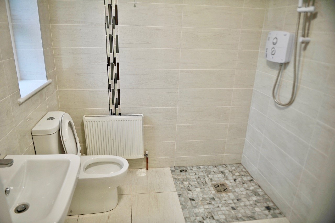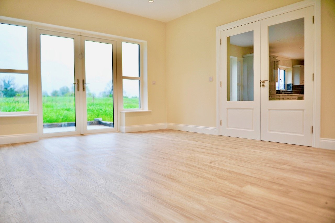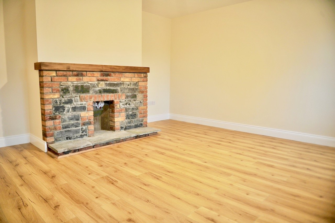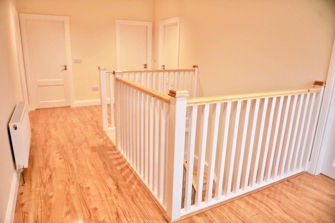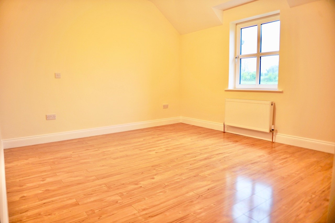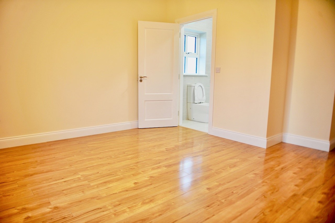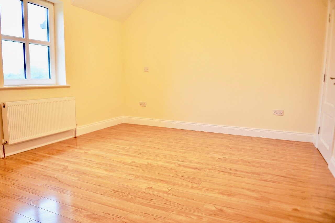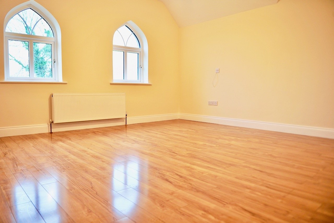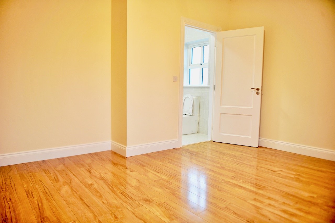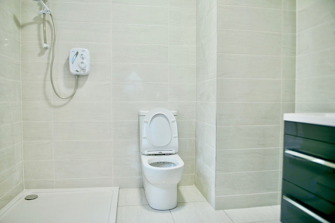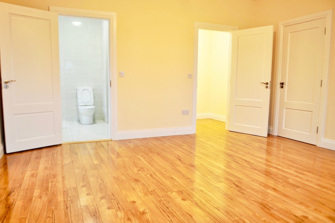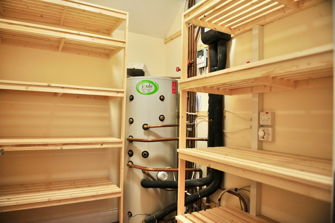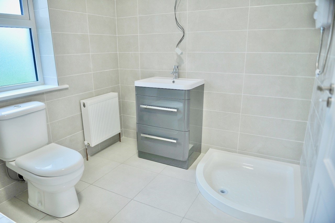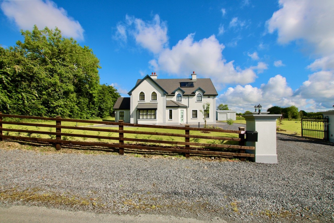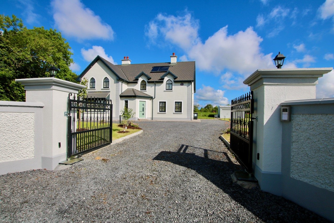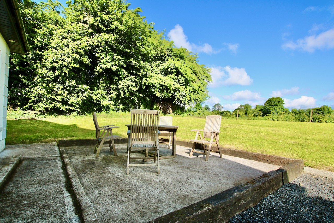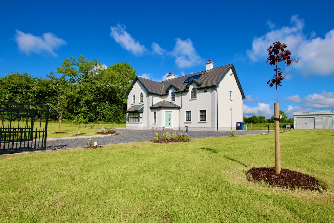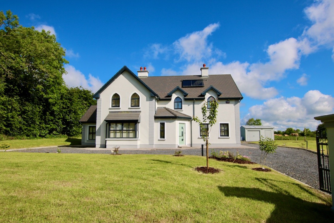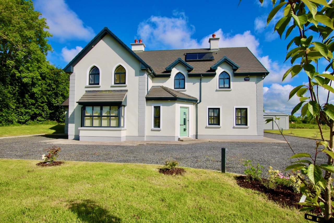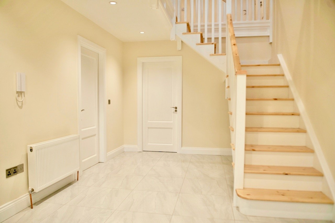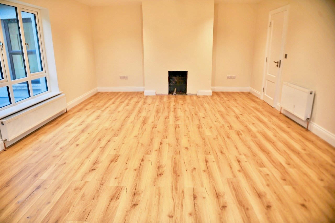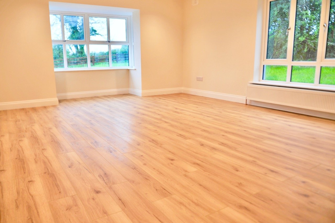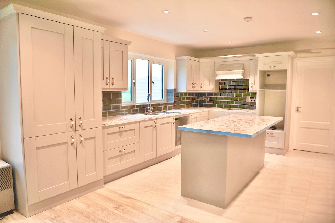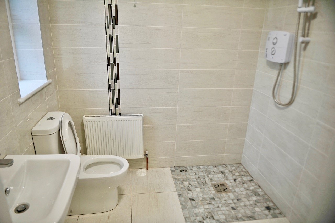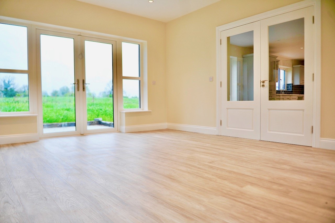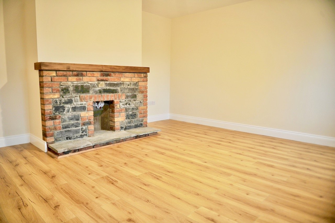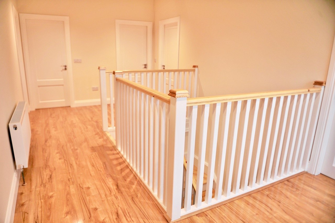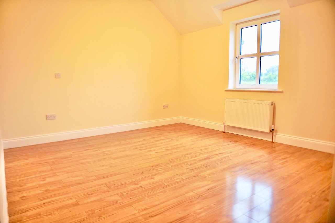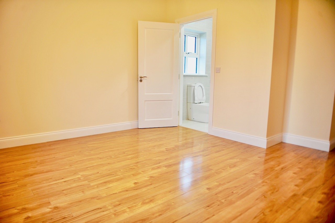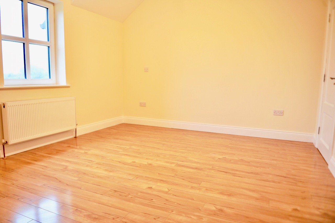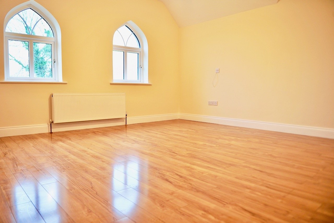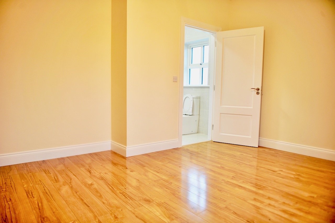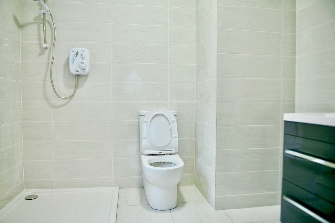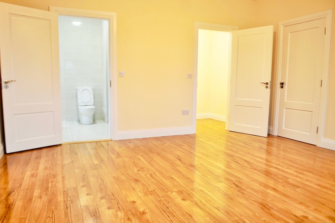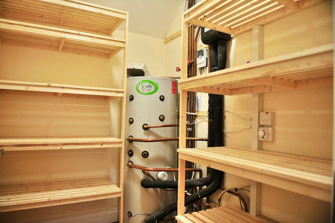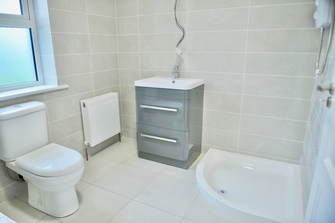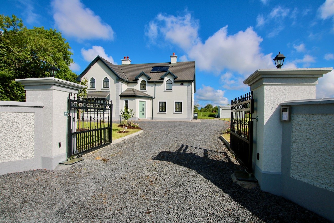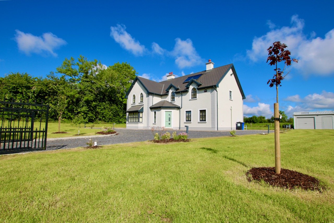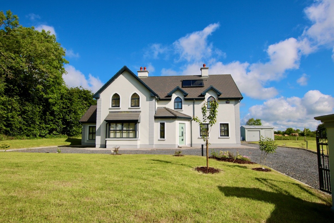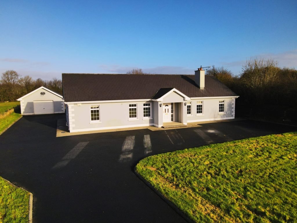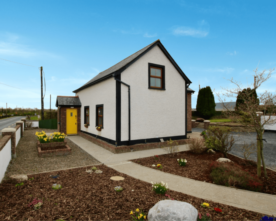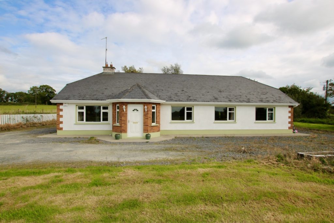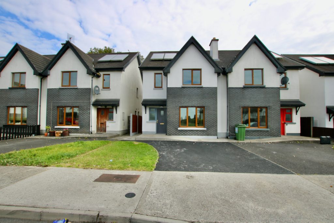Type
Detached house
Sale Agreed
Bedrooms
4 Bedrooms
Bathrooms
3 Baths
Area
278.9 sq/m
About
When you think of a new Luxury house in the midlands what do you think of?
Architecturally designed? Electric gates? Great energy rating? Solar panels? 4 bedrooms, 3 en-suite? Detached storage shed and private water supply? Walking distance from local schools? 2 minutes from an award-winning heritage village? Bespoke kitchen and utility room? Smart home for WiFi control? Luxury bathroom suites tiled floor to ceiling and top quality workmanship? Modern handcrafted stairs and built-in wardrobes? South-facing garden? Exterior Bbq area?
This house ticks all the boxes!
Situated within less than a minute’s drive from the heritage village of Ardagh, this is truly one of the finest large detached houses Longford and the Midlands has to offer.
With a top energy rating and over 3000 sq. ft. this house was designed in sympathy with the old Fetherston buildings in Ardagh estate, Longford’s heritage village and multiple winners of Ireland’s tidiest town. From entering the site there is an aura of luxury about this dwelling with the high imposing entrance pillars and custom-designed electric gates with stud railing lining the rest of the front boundary.
There is a large driveway area around the house giving access to the rear of the house. The rear of the house overlooks Ardagh village which is a stone’s throw as the crow flies. This house was designed with large usable rooms and open space as a feature. The finest craftsmanship is evident throughout from the insulation, plumbing, electrical, plastering, tiling and groundwork.
On the ground floor, there is a large kitchen/dining area with a large sunroom and BBQ area accessed by twin rear patio doors. The ground floor includes a very large utility, comms room and bathroom with a wet floor shower as well as two large sitting rooms with open fires.
Upstairs there are 4 bedrooms, 3 en-suite, the master also having a walk-in wardrobe. The other bedrooms are all designed for fitted wardrobe units ensuring premium space in the main bedroom areas. Upstairs features a large main bathroom and hot press. There is a significant storage area in the loft, accessed by a storage folding attic stairs.
Every detail in this house encapsulates premium design from the antique chimney pots to the grey exterior windows (off white interior to blend into the internal space), grey fascia, soffit and guttering and 100mm deep window cills. The top front arched windows radiate the Fetherston design.
Outside the large 0.6 acre site has its own large shed enclosing an oil tank, private well pump and storage facility. Energy efficiency is key to this property with superior insulation levels and solar panels generating a constant warm water supply. There is an oil-fired multi-zone heating system with a stove in the dining area and two open fires in the front rooms.
This house has the future at heart and is all smart wired with data cable.
Detailed spec
1.2 u value double glazed windows – Wood grain grey on the outside and off white wood grain on the Inside.
Front composite door white frame, lime green door.
Insulation 150mm high density in floor slab, 300mm in the attic, walls pumped with insulation, inside 70mm insulated slab.
To arrange a viewing call us today.
This property must be viewed to be truly appreciated.
Details
Type: Detached house Sale Agreed
Price: €429,000
Bed Rooms: 4
Area: 278.9 sq/m
Bathrooms: 3
Fireplace Fuel: Solid
Internet: High speed
Oil: Yes
Stove: Yes
BER: B1
Public Facilities
Features
Loan Calculator
Monthly Payment
€
Total Payable in 24 Years
€
429,000
Payment Break Down
60%
Interest40%
Principle
