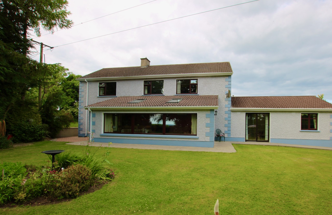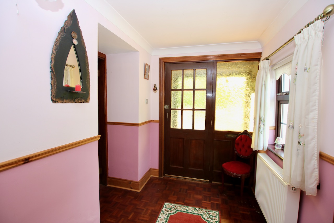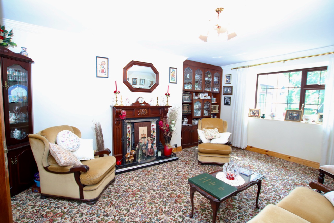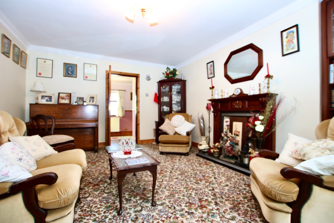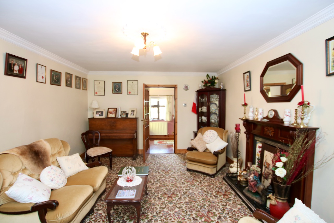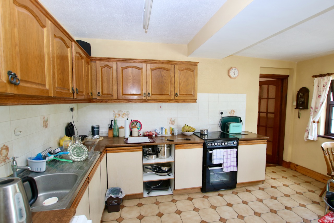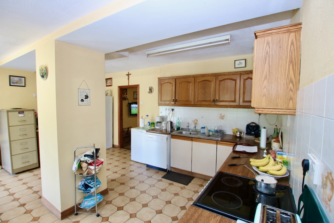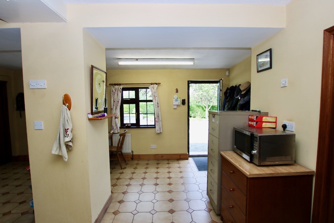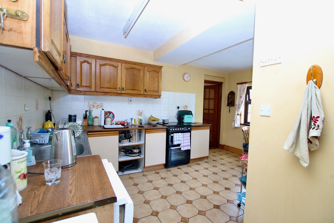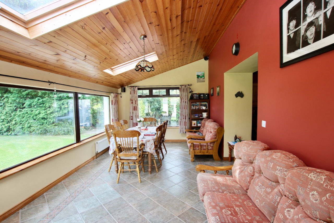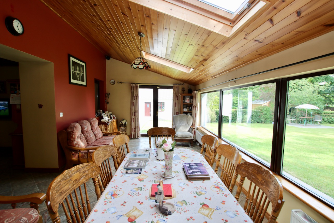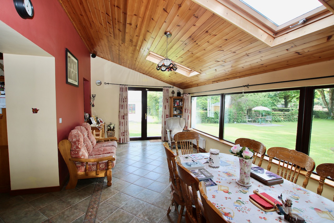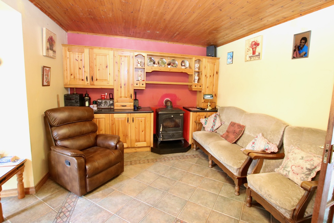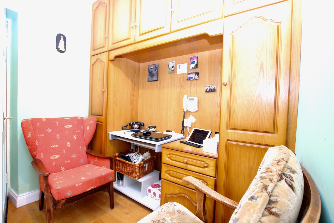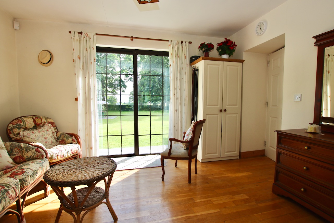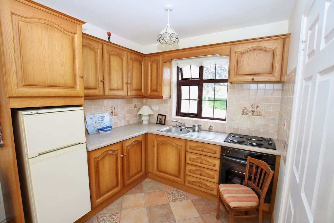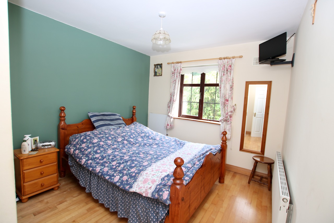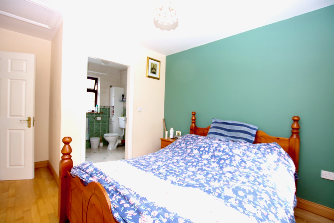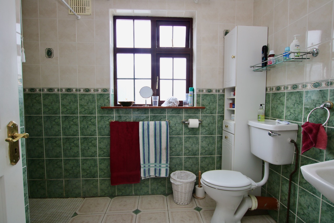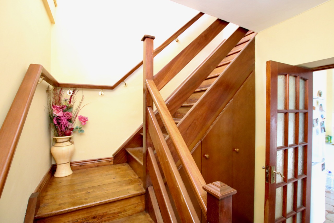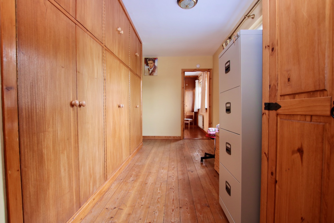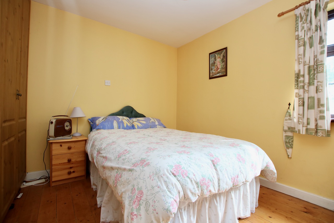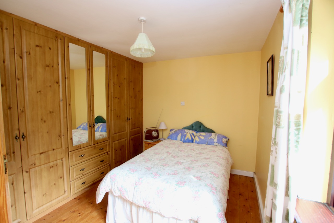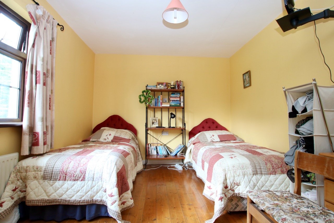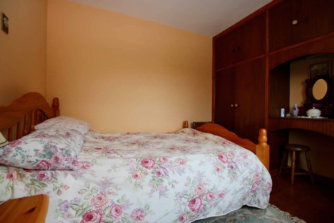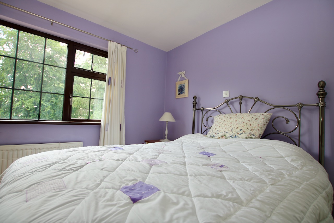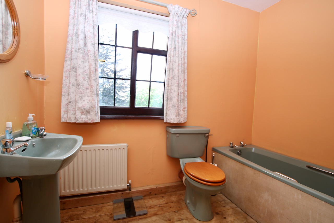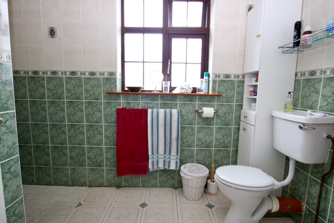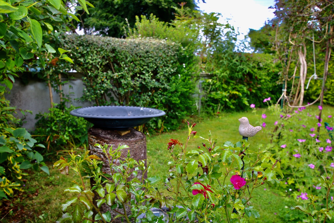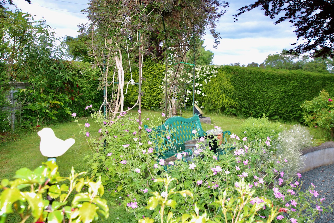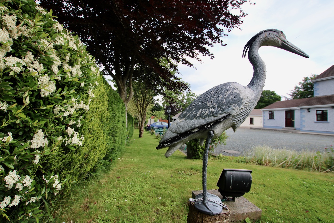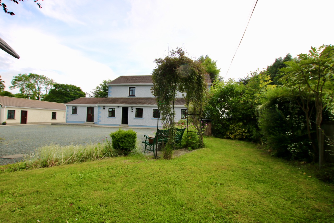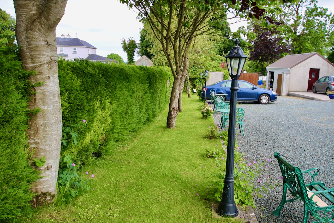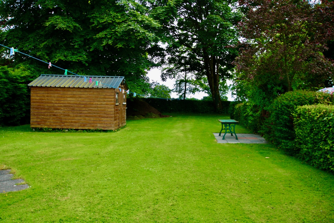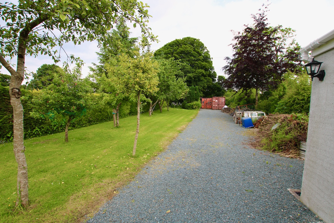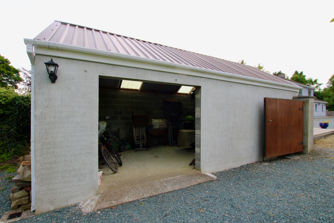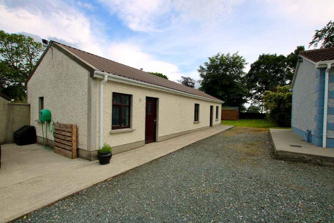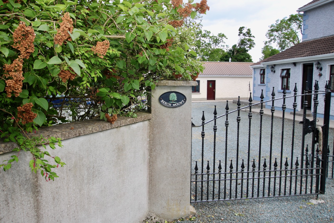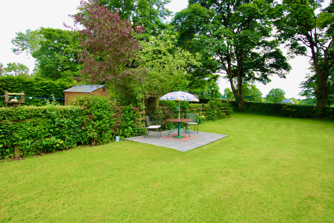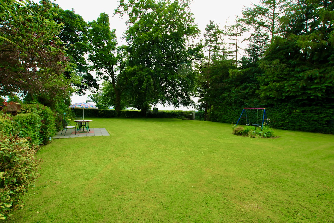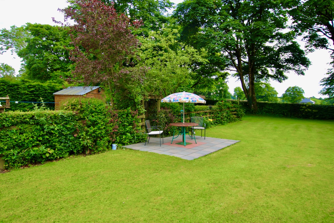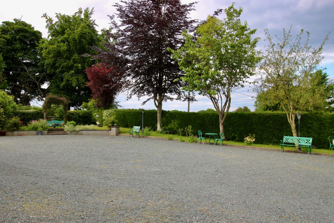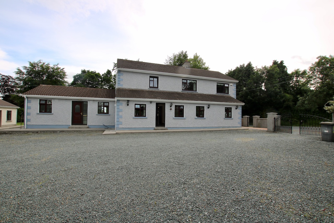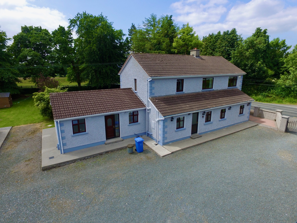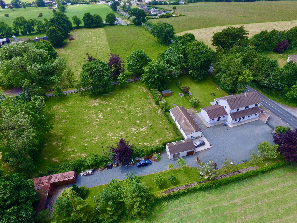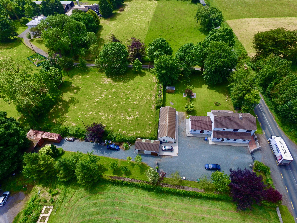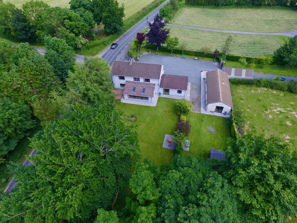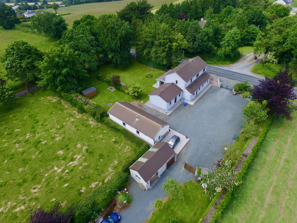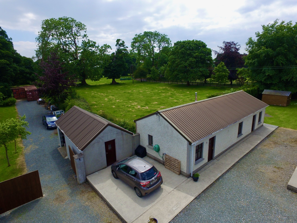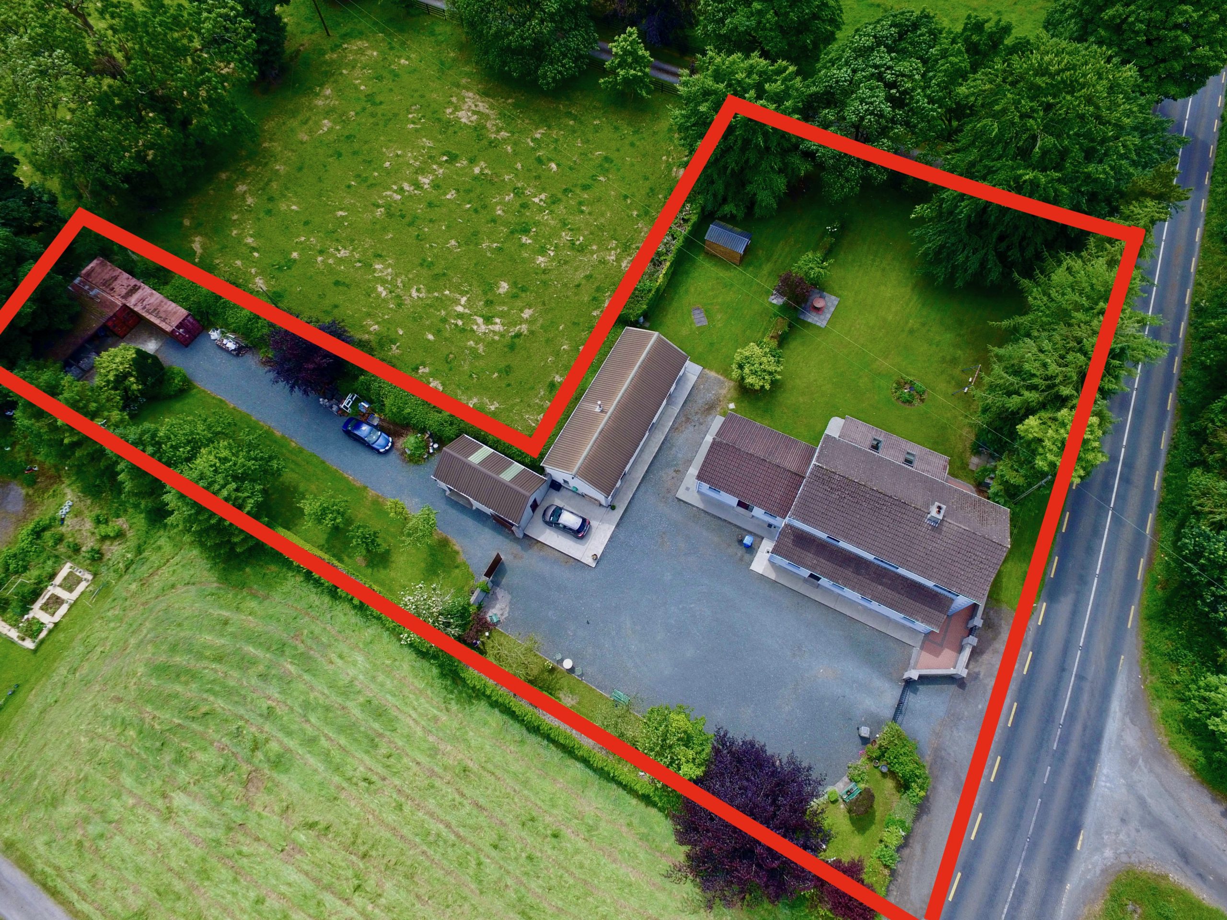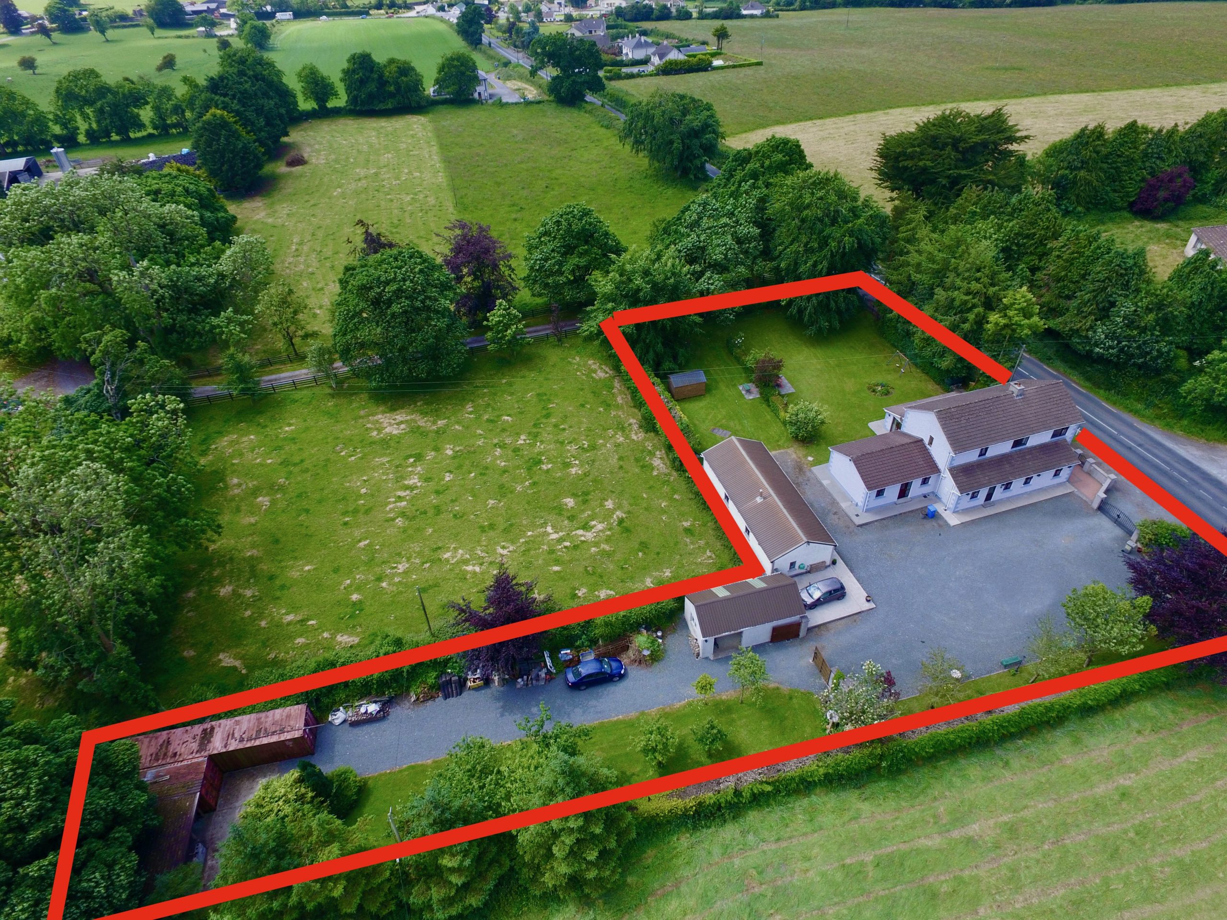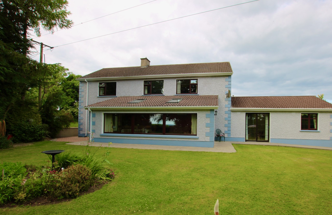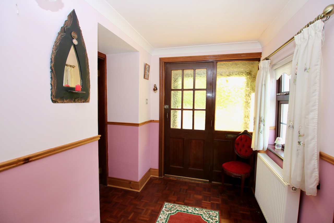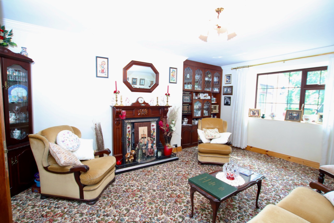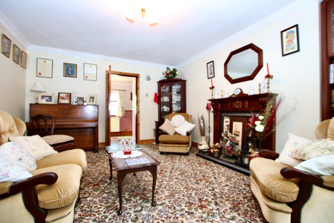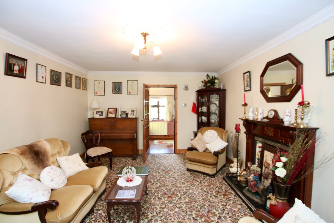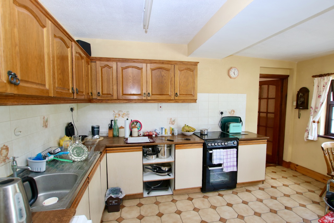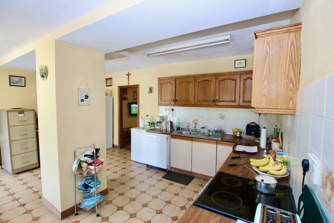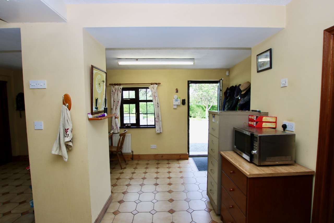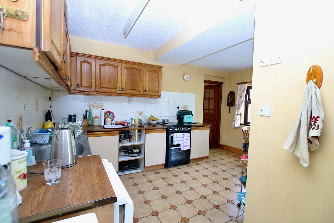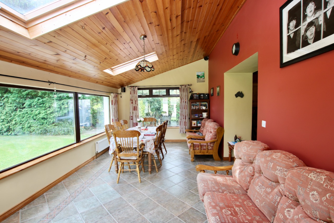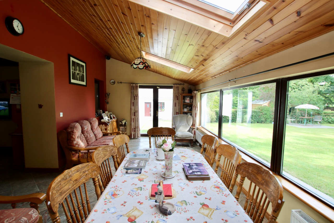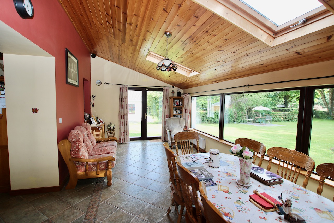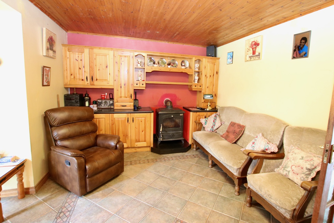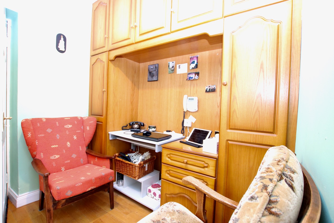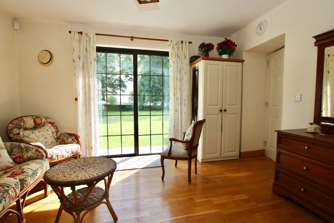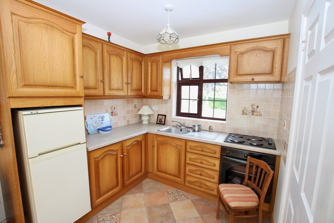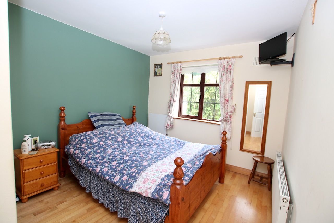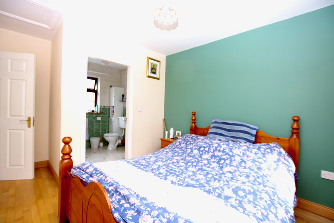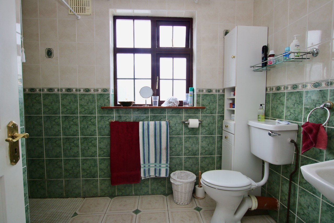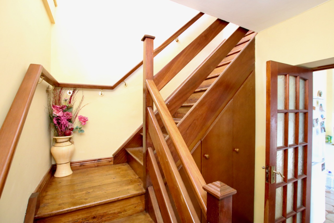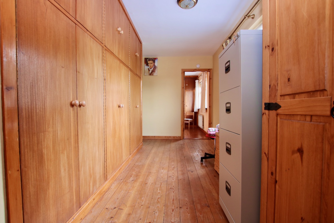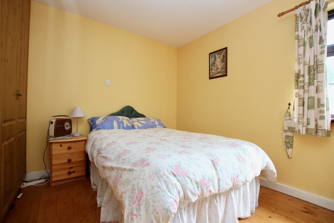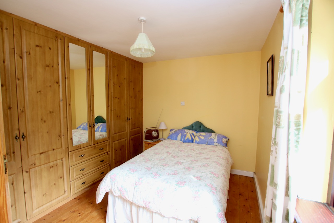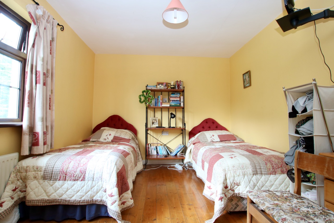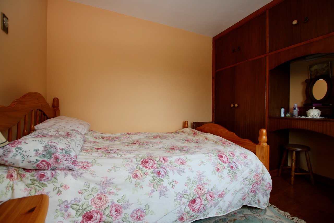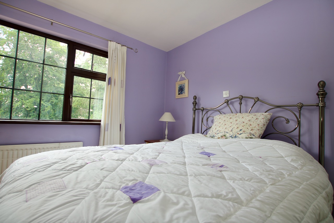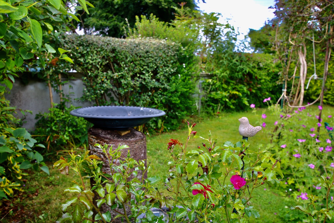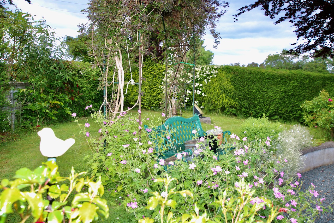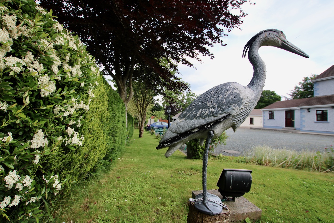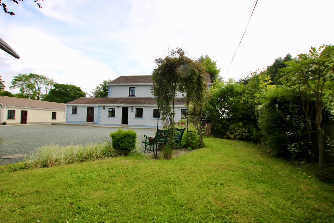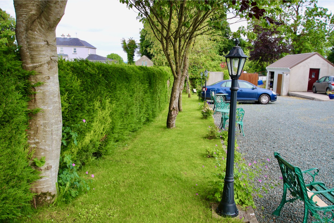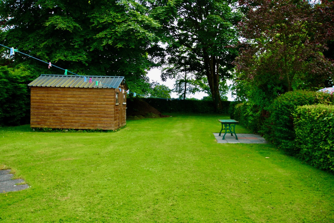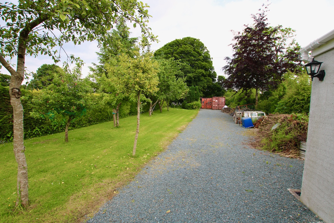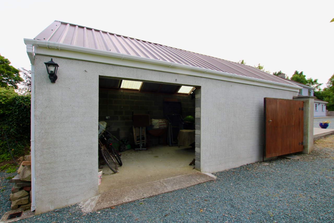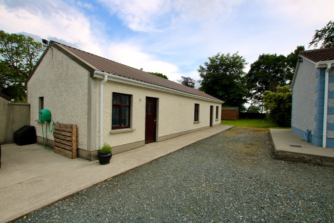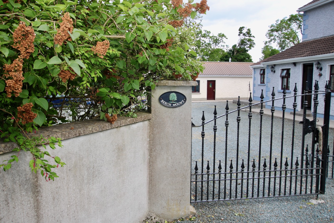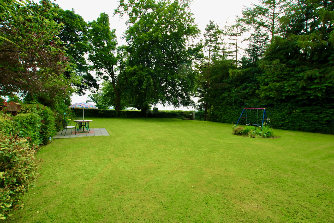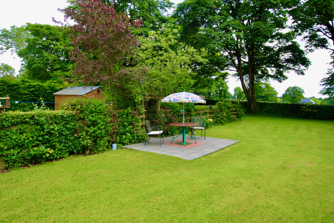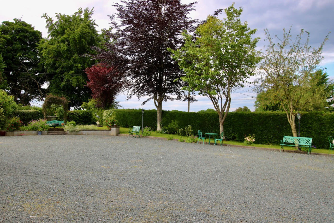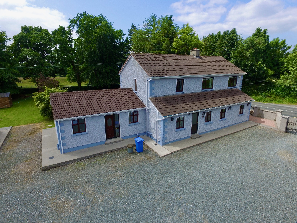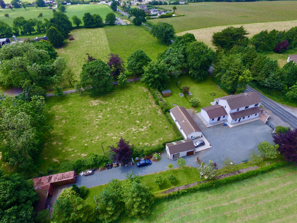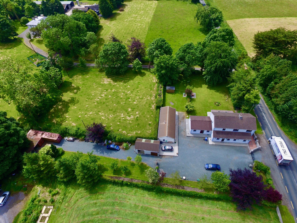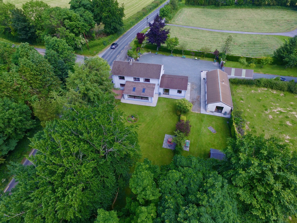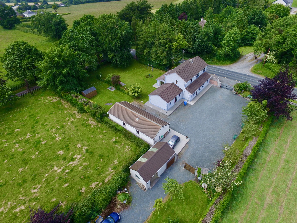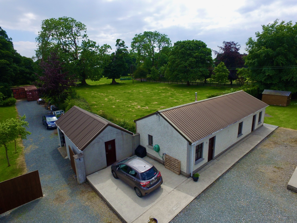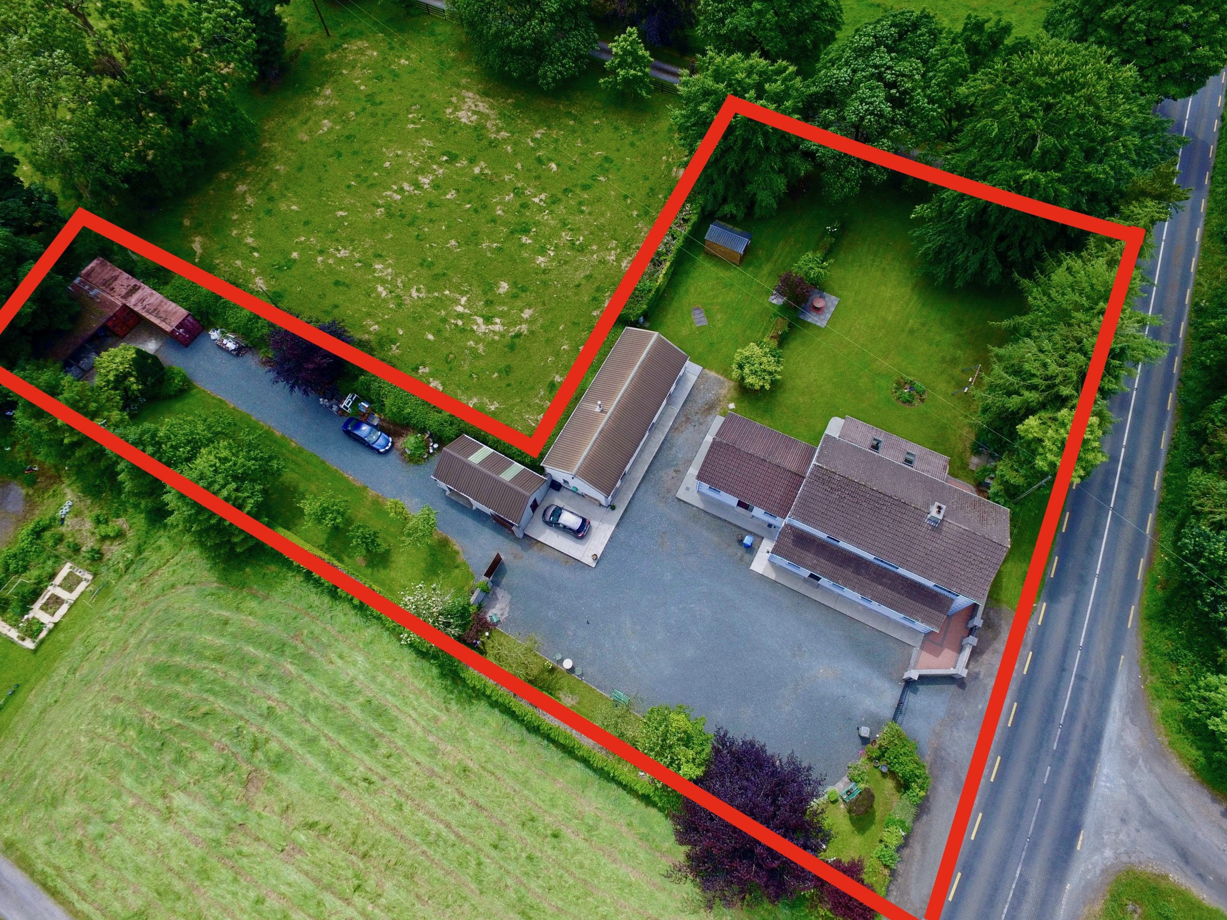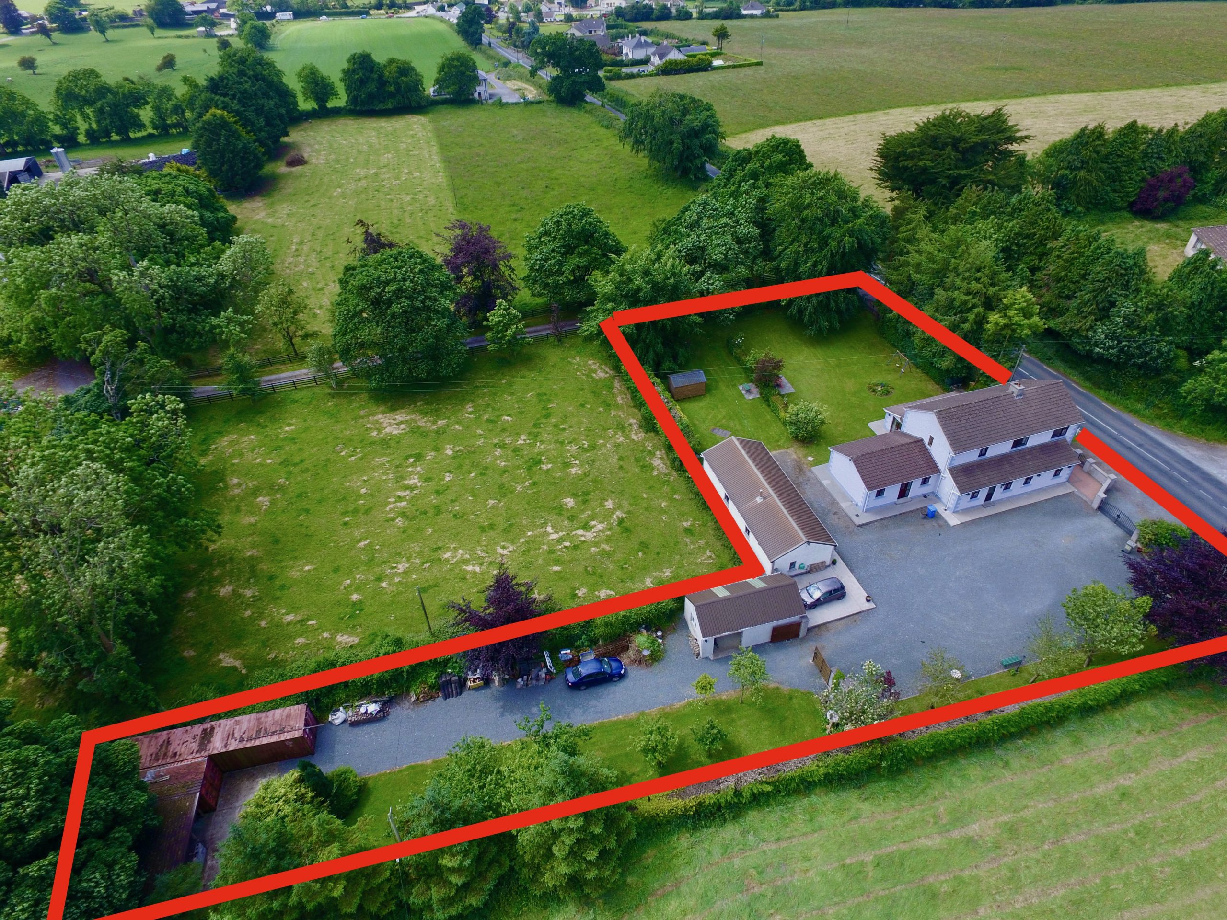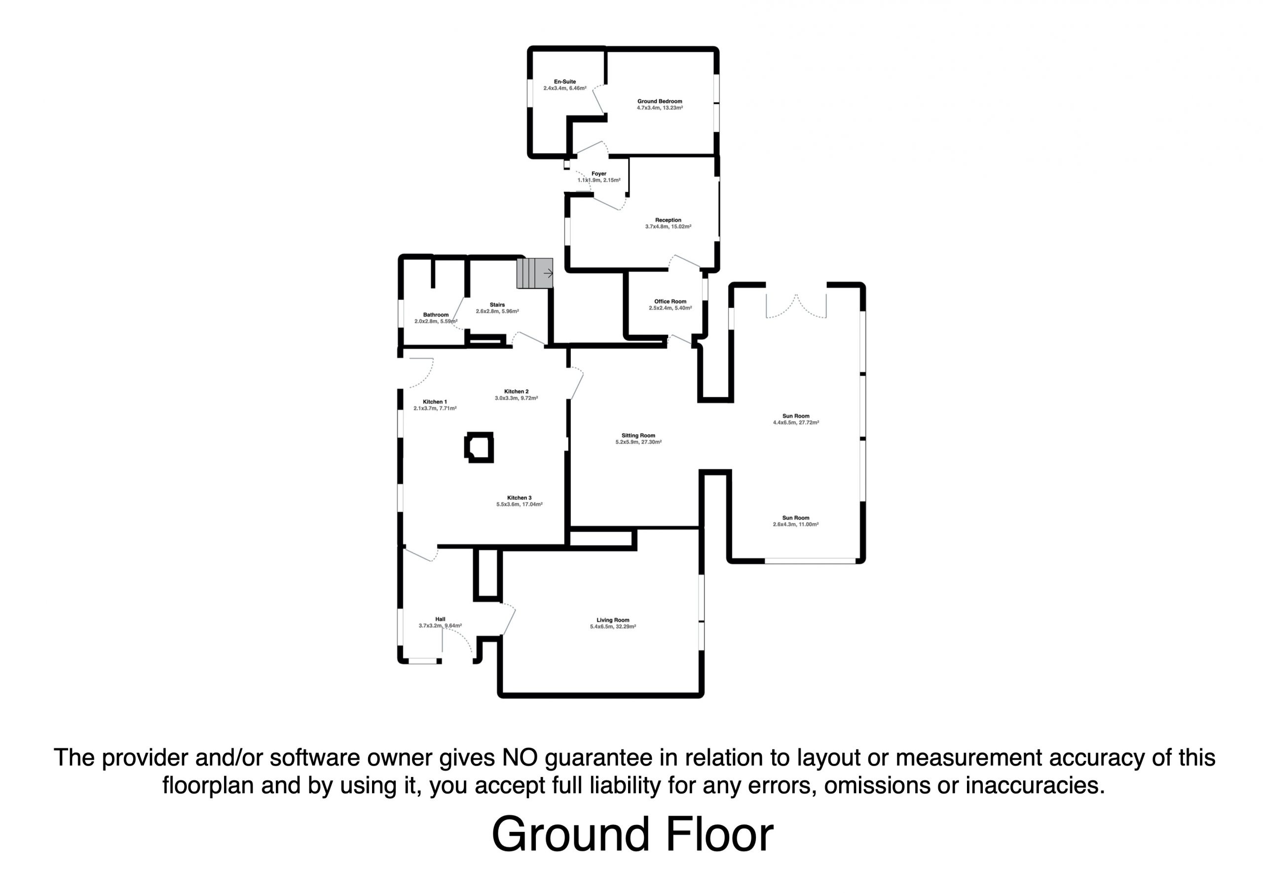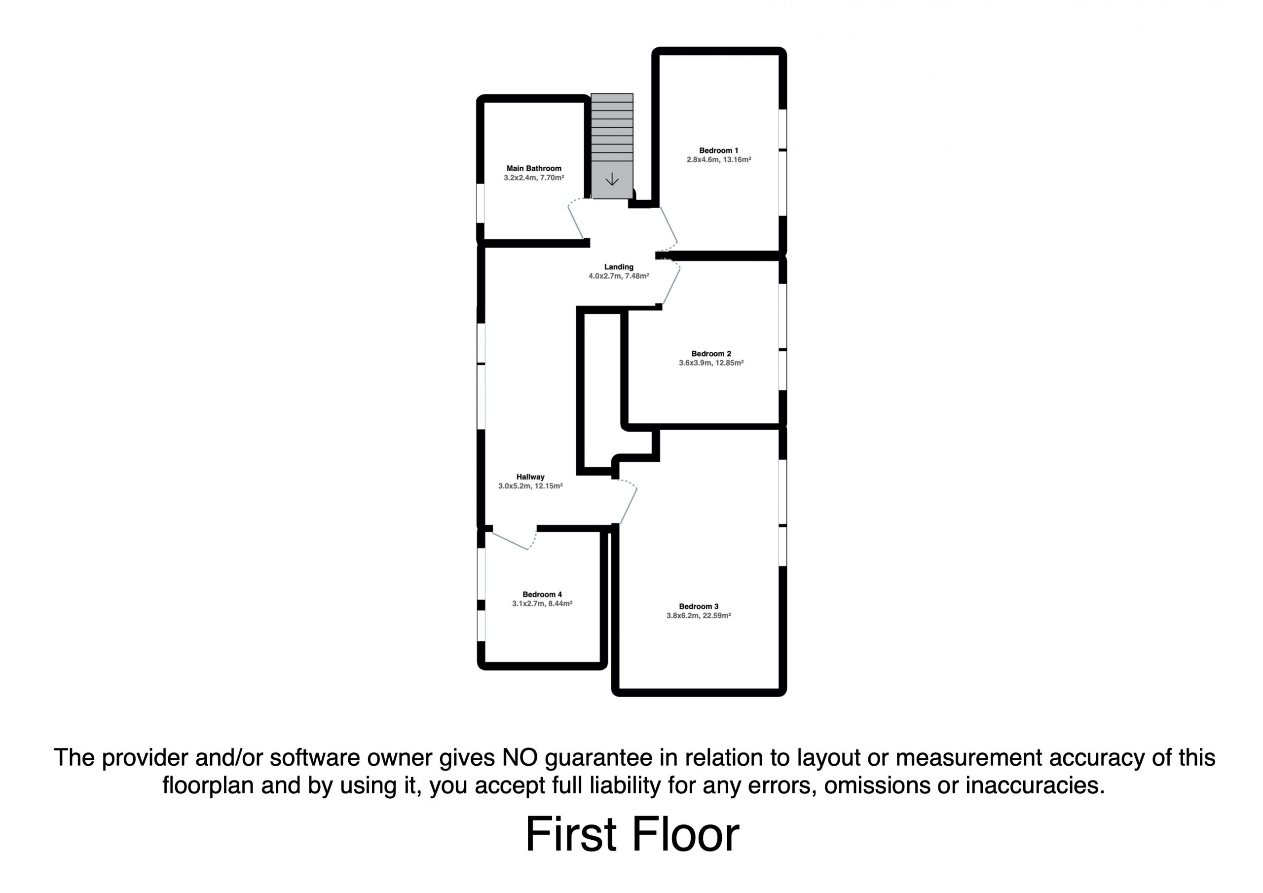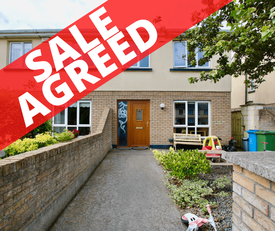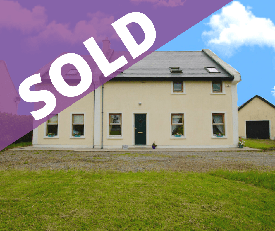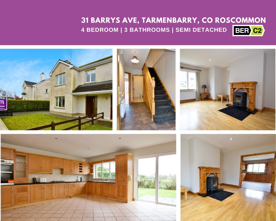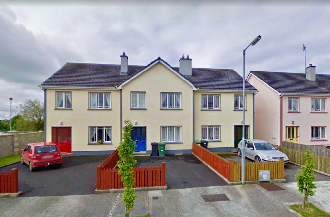Type
Detached house
Sale Agreed
Bedrooms
5 Bedrooms
Bathrooms
3 Baths
Area
300 sqm
2 Garage
About
Detached House – 5 Beds – 2 Baths
Beechmount is an excellent opportunity to acquire a large detached residence on C. 0.5acres, located just 3km outside Ballymahon on the Keenagh/Longford road. It is accessible to all schools (Primary and Secondary), shops and local amenities. The Royal Canal is close by with walkways & cycle tracks.
Upon entering this excellent detached family home, you will see the potential to put your own creative ideas to work. The large parlour/lounge room, kitchen, dining room, and sunroom provide ample living space. The sunroom is South-west facing with views of Lough Ree lake in the distance.
On the ground floor, there is a self-contained living area with a bedroom, bathroom, living room and kitchenette. There is a detached garage which is partially converted and currently makes a desirable man cave!
Accommodation comprises of the following;
Entrance Porch: (3.7m x 3.2) parquet wooden floor, curtain pole & roller blind, coving.
Parlour/Lounge: (5.4m x 6.5m) Open fireplace with cast iron inset and wood surround with tiled hearth, coving & centre light.
Kitchen: (5.1m x 7.1m) Fully fitted wall and floor units, tiled floor, tiled backsplash area,
Dining room: (5.2m x 5.9m) wooden floor, built-in storage units, wooden ceiling, solid fuel stove, tiled floor.
Sunroom: (10m x 3.00m) tiled floor, southwest facing with Velux windows, curtain pole, centre light, wooden ceiling, French doors.
Office: (2.5m x 2.4m) Built-in units
Main Bathroom : (2.0m x 2.8m) Fully tiled wet room
Stairs : (2.6m x 2.8) Wooden floors and staircase
Self-contained living area (3.7m x 4.8m) fitted kitchen tiled backsplash, tiled floor, built-in oven, hob, ext fan, and fridge freezer. Living room with wooden floor, Patio doors with curtain pole, centre light.
Bed 1: Front aspect (4.7m x 3.4m) wooden floor, curtain pole & roller blinds, centre light, tv point
Ensuite (2.4m x 3.4m) fully tiled wet room, shower, WHB & WC.
First-floor accommodation:
Corridor: (3.0m x 5.2m) wooden floor, built-in storage units.
Bed 1: Rear aspect (2.8m x 4.6m) wooden floor, built-in wardrobes.
Bed 2: Rear aspect (3.6m x 3.9m) wooden floor, tv point.
Bed 3: Rear aspect (3.6m x 6.2m) wooden floor,
Bed 4: Front aspect (3.1m x 2.7m) wooden floor,
Main Bathroom: (3.2m x 2.4m) wooden floor, Bath, WHB, WC, curtain pole & roller blinds.
Property Features
- Private mature gardens with orchard area, patio and gated gravel driveway.
- Large detached garage partially converted for accommodation.
- Separate detached open double garage for storage.
- Oil Central Heating.
- Septic tank & mains water.
- High-speed fibre to the home broadband from eir is available.
- Double glazed PVC windows & doors.
Viewing strictly by appointment only
Virtual Tour
Details
Type: Detached house Sale Agreed
Price: €275,000
Bed Rooms: 5
Area: 300 sqm
Bathrooms: 3
Garages: 2
Alarm: Yes
Fireplace Fuel: Solid fuel
Internet: Fibre to the home
Sewer: Mains
Oil: Yes
Gas: No
Back Boiler: Yes
Stove: Yes
BER: D1
Public Facilities
School: 2 Drive
City center: 5 mins drive
Park: 2 Drive
Features
Loan Calculator
Monthly Payment
€
Total Payable in 24 Years
€
275,000
Payment Break Down
60%
Interest40%
Principle
