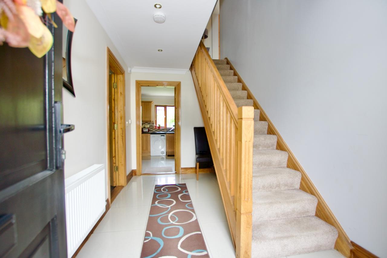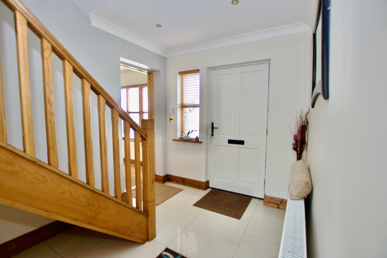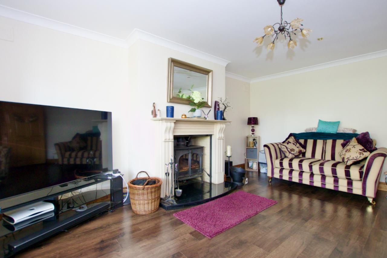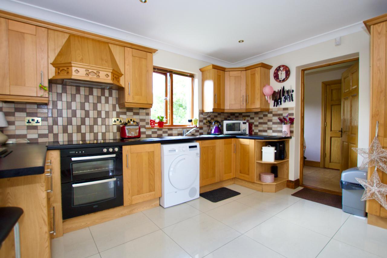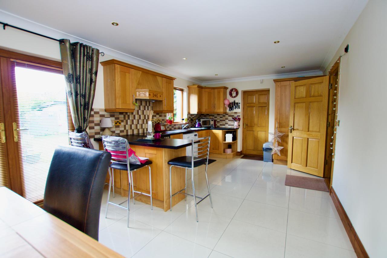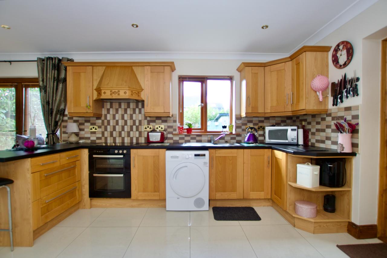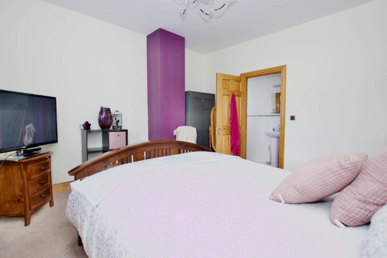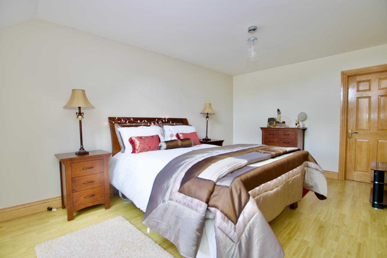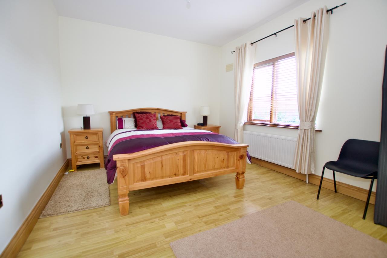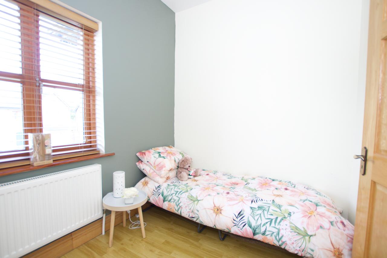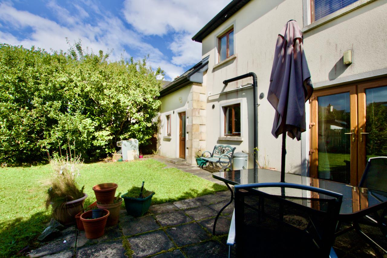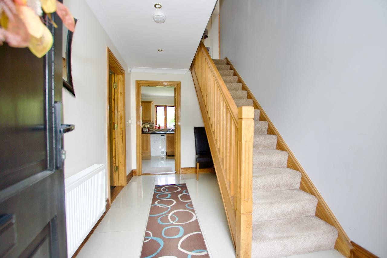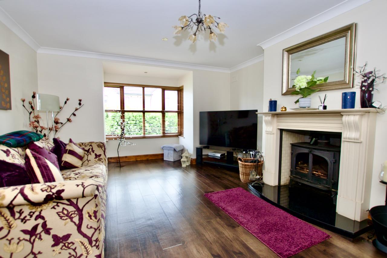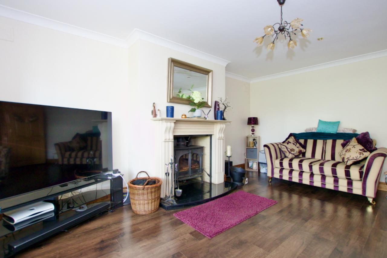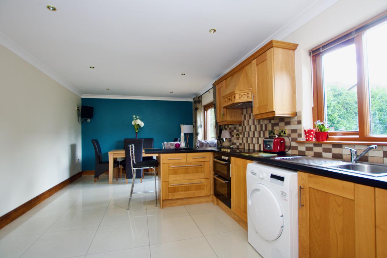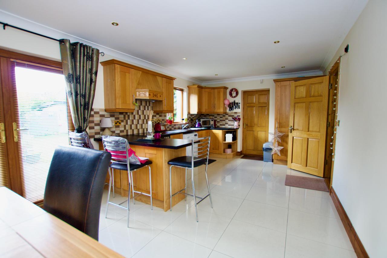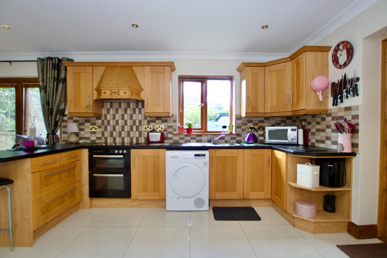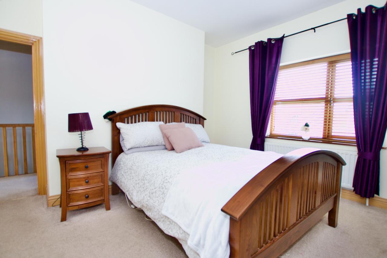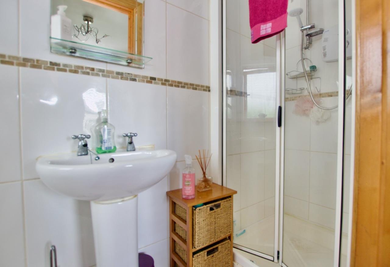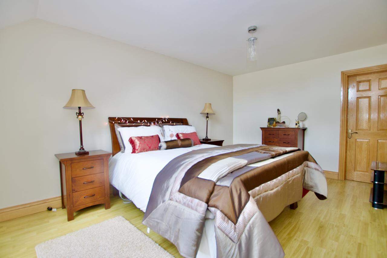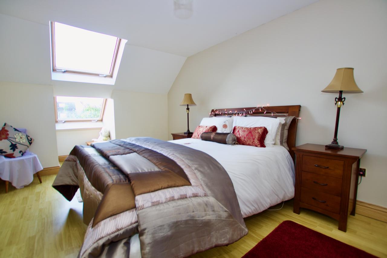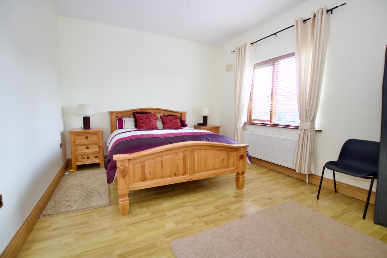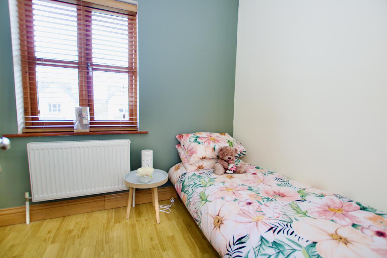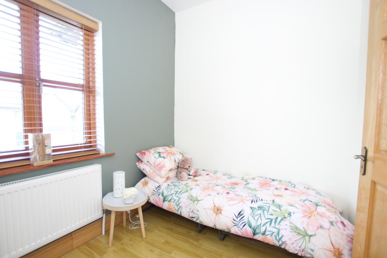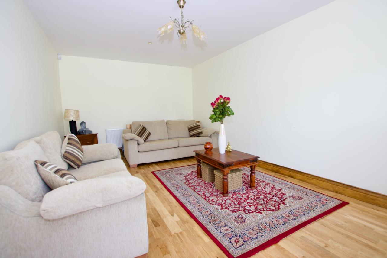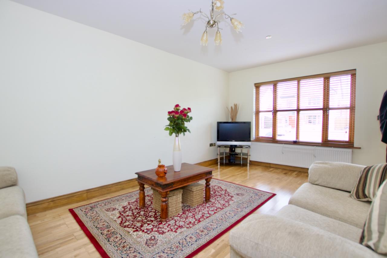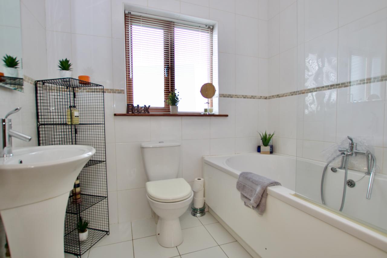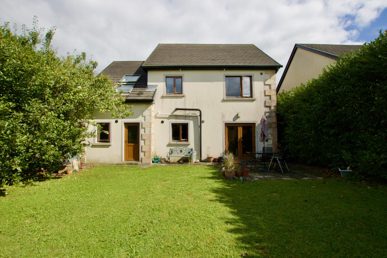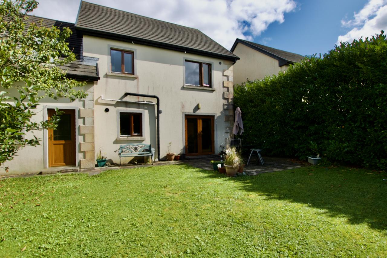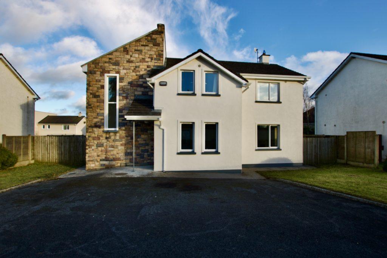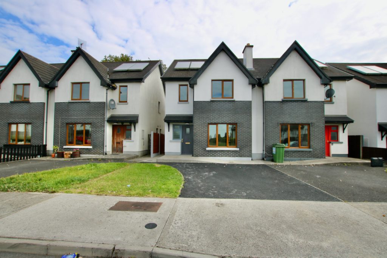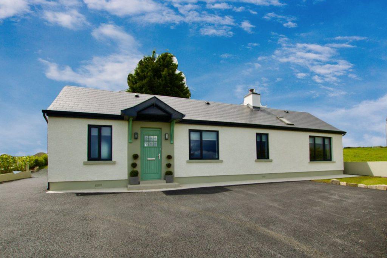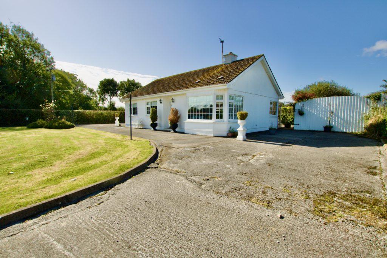Type
Detached house
Sale Agreed
Bedrooms
4/5 Bedrooms
Bathrooms
3 Baths
Area
178.29 Sq/M
About
Raymond White Auctioneering is delighted to present this Large Five Bed Detached Family home to the Market. Located in the popular Stonepark, this is a great family home and ideal for those looking for larger house.
Location: This home is situated in an excellent development just 5 minutes outside of Longford Town.
Exterior: The property features a tarmac drive and mature laurel hedging, providing privacy and a pleasant outdoor aesthetic.
Interior Details:
- Entrance Hall: The entrance hall has a porcelain tiled floor, a solid oak staircase, downlighting, and coving, giving it a welcoming and elegant feel.
- Living Room: The living room boasts a bay window, Karndean walnut effect flooring, a feature solid fuel stove plumbed for the heating system with a granite hearth and marble surround, coving, and a centre light.
- Kitchen/Dining Area: The kitchen and dining area features porcelain tiled flooring and solid oak fitted shaker-style kitchen units with a breakfast bar.
- Utility & Downstairs Toilet: There is a large utility room and a downstairs toilet for added convenience.
- Bedrooms: There are four bedrooms and the potential to convert the downstairs study/home office to a fifth bedroom if needs be
- Home-office/bedroom: This front aspect bedroom has wood flooring, a TV point, and a centre light.
- Bedroom 1: laminate wood floor, double Velux windows, and a large walk-in wardrobe.
- Bedroom 2 also has laminate wood flooring.
- Bedroom 3 (Master): The master bedroom is a front aspect room with carpet flooring and an ensuite bathroom featuring a new Triton electric shower.
- Bedroom 4: This front aspect bedroom also has laminate wood flooring.
Heating: The house has both oil-fired central zoned heating and solid fuel central heating, ensuring comfort and efficiency.
Internet: High-speed fibre internet is available.
Outdoor Space: The property includes a large private rear garden, south-west facing.
Construction: This a concrete-built house with a partial sandstone façade.
Overall, this family home offers a comfortable and well-appointed living space with both interior and exterior amenities that make it suitable for a growing family or anyone looking for a spacious and convenient home.
All information provided is to the best of our knowledge. The utmost of care and attention has been placed on providing factual and correct information. In certain cases some information may have been provided by the vendor to us. We do not hold any responsibility for mistakes, errors or inaccuracies in our online advertising and give each and every viewer the right to get an opinion on any concern they may have.
Details
Type: Detached house Sale Agreed
Price: €279,000
Bed Rooms: 4/5
Area: 178.29 Sq/M
Bathrooms: 3
Fireplace Fuel: Solid
Internet: Fibre
Oil: Yes
Back Boiler: Yes
Stove: Yes
BER: B3
Public Facilities
Features
Loan Calculator
Monthly Payment
€
Total Payable in 24 Years
€
279,000
Payment Break Down
60%
Interest40%
Principle

