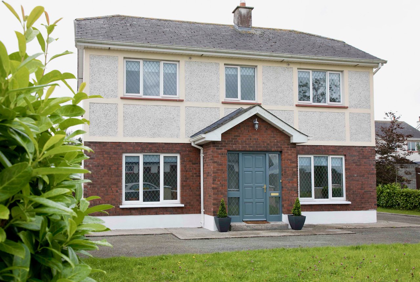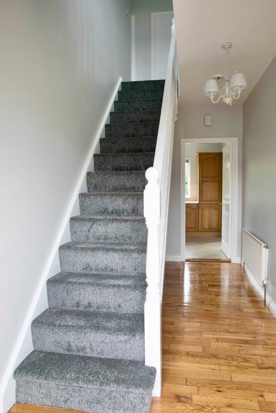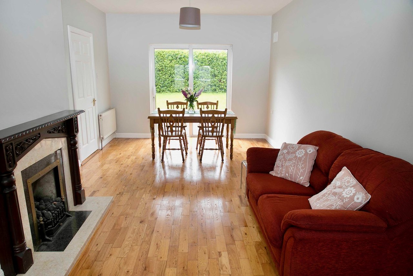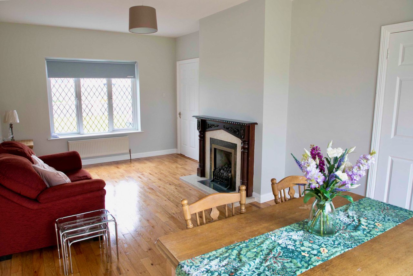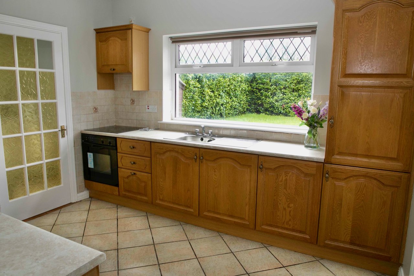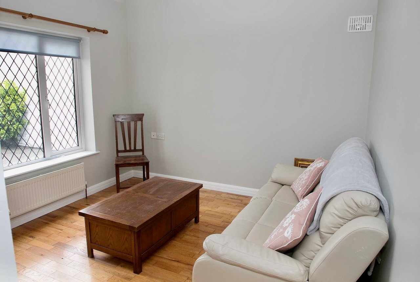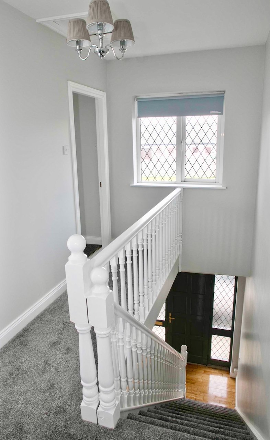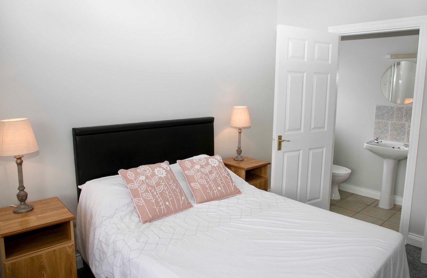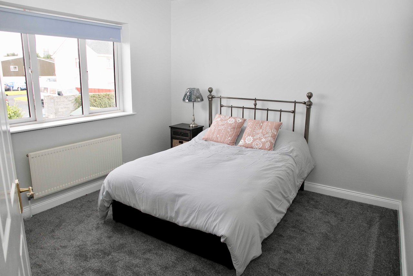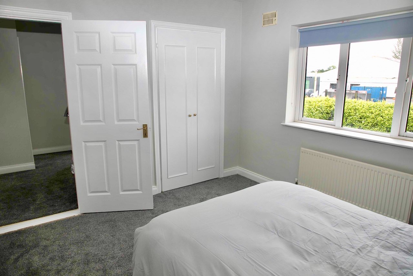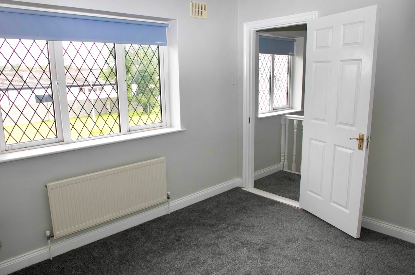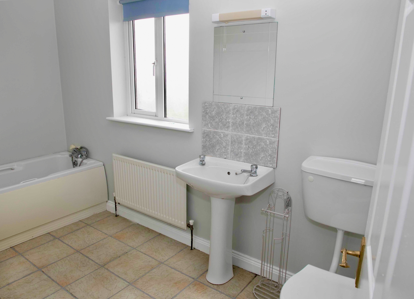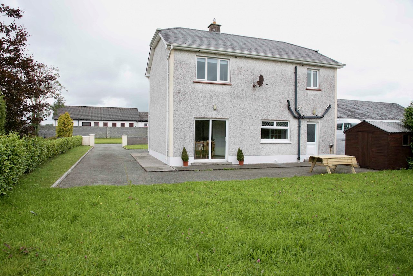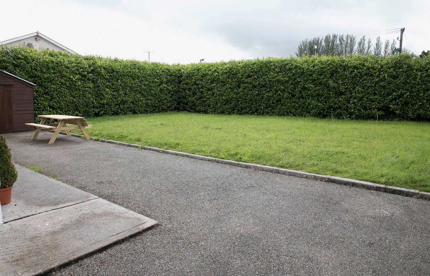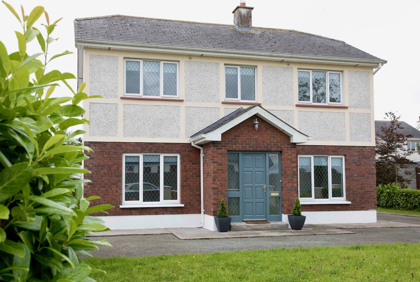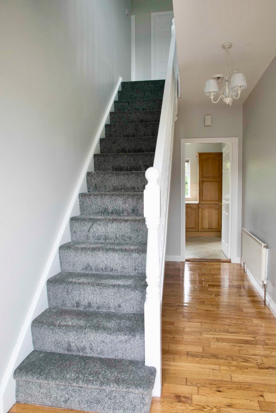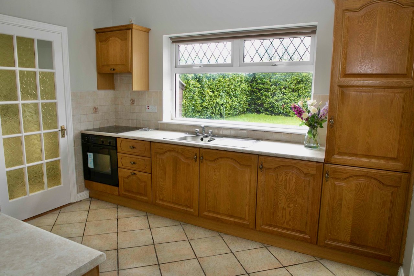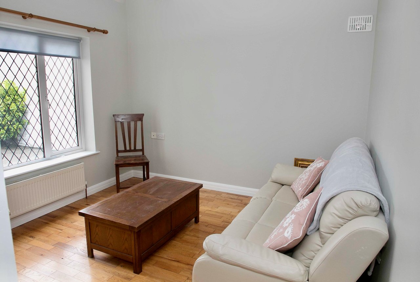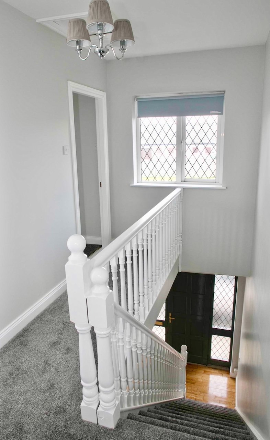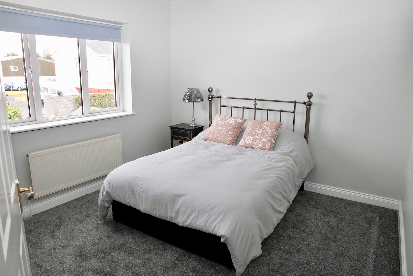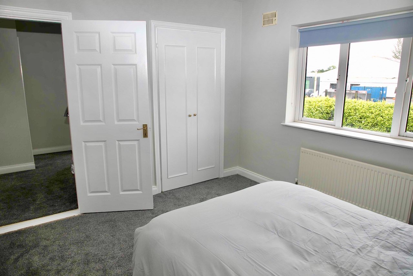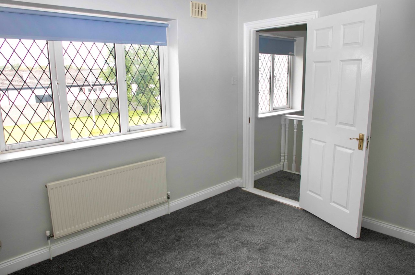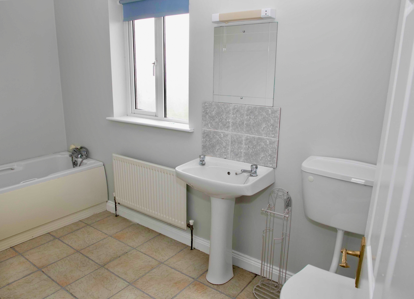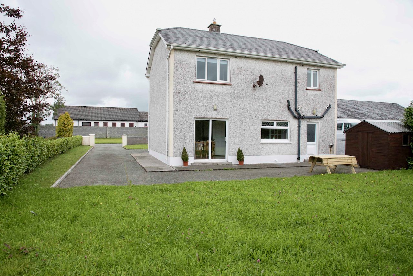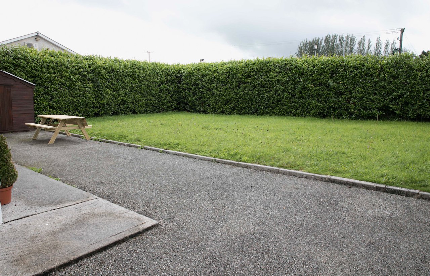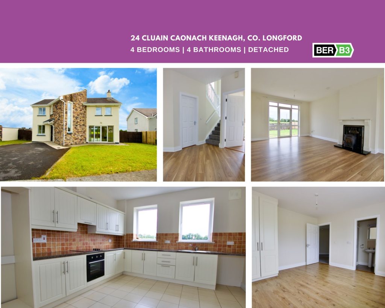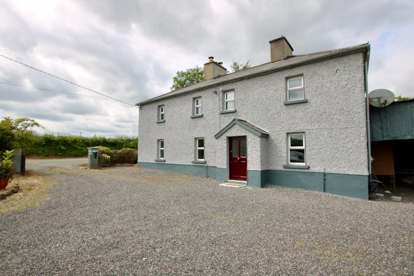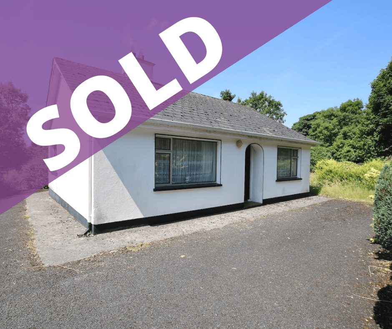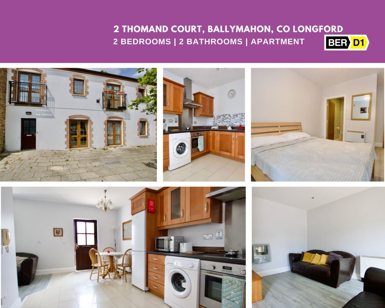Type
Detached house
Sale Agreed
Bedrooms
4 Bedrooms
Bathrooms
3 Baths
Area
135 sq/m
About
Located on the outskirts of Ballymahon, Parkside is a sought after residential area that offers town living but is slightly removed from all the action.
Accommodation
Entrance hall – 2m x 4.8m includes maple flooring
Sitting room – 7m x 3.5m – includes a fireplace and gas unit, maple flooring and patio door
Ground floor bedroom 1 or office – 3.6m x 3.2m
Kitchen – 3.5m x 3m – includes oak fitted kitchen and ceramic tiles Utility -1.9m x 19m includes washer, dryer and oil burner
Wc – 1.9m x1m
First Floor
Main double bedroom 2 – 3.5m x 3.6m – plus ensuite – 1m x 2.5 includes Tridon T90 Shower
Bedroom 3 – 3.6m x 3.3m
Bedroom 4 – 3.6m x 3m
Bathroom 3.5m x 1.8m
Hot Press – walk-in hot press with immersion – 1.7m x 1.4m
Landing 4.6m x 2m
Features
Services include mains water, mains sewerage, oil fire central heating, and highspeed broadband availability. Outside includes a mature garden and tarmac driveway.
Features include double glazed windows and doors, aluminium facia soffit and gutters.
Details
Type: Detached house Sale Agreed
Price: €259,000
Bed Rooms: 4
Area: 135 sq/m
Bathrooms: 3
BER: D1
Public Facilities
Features
Loan Calculator
Monthly Payment
€
Total Payable in 24 Years
€
259,000
Payment Break Down
60%
Interest40%
Principle
