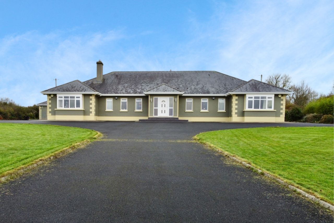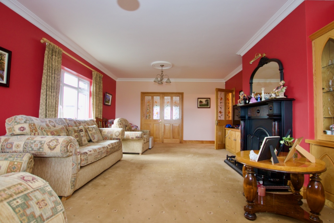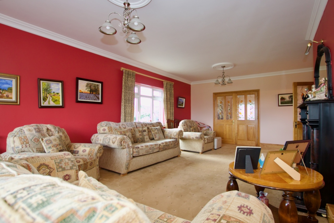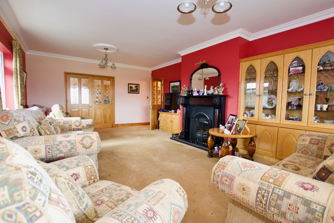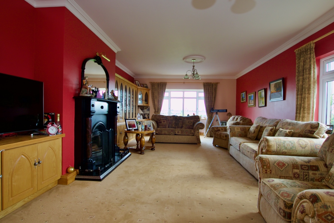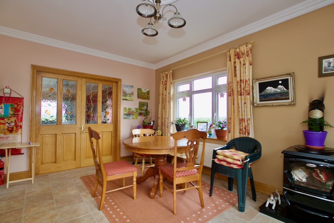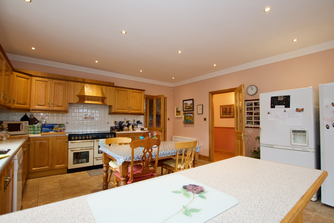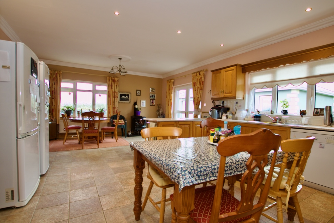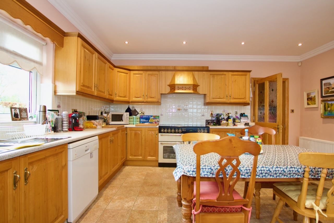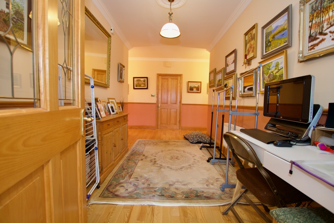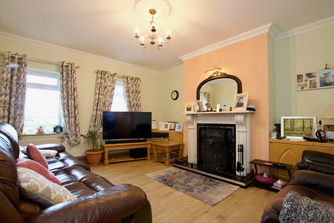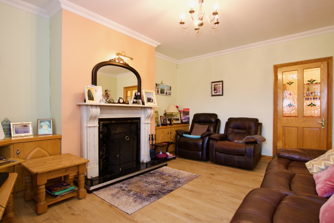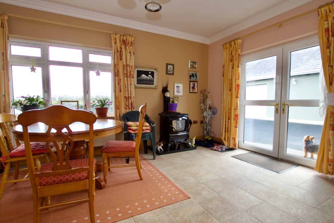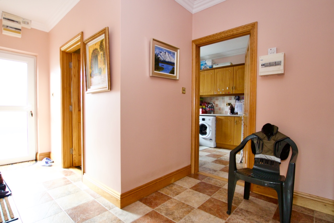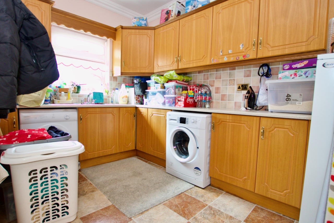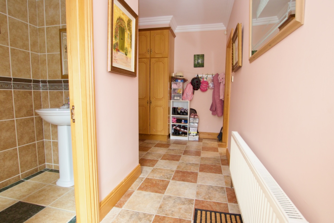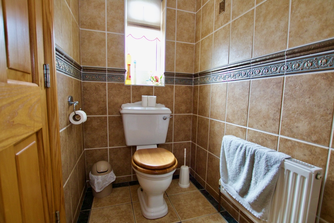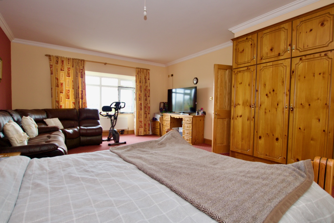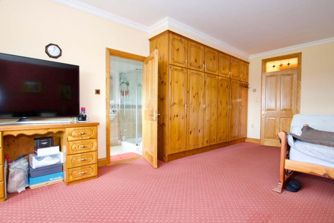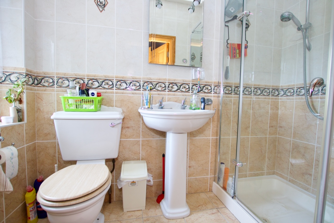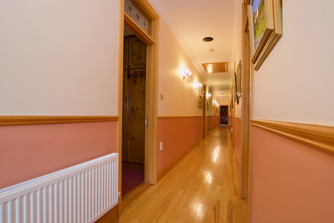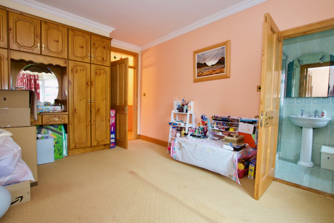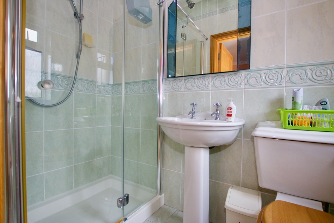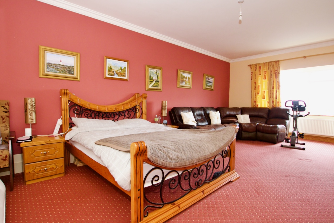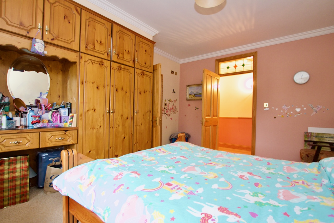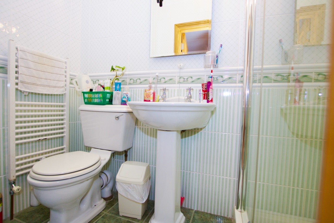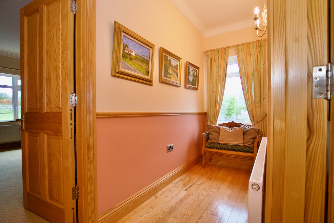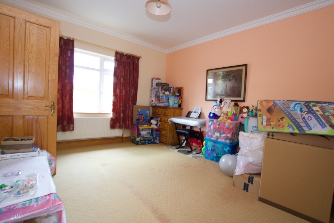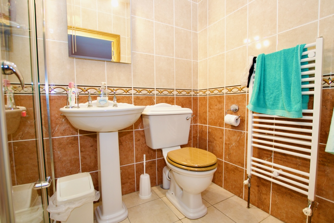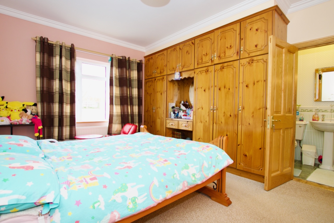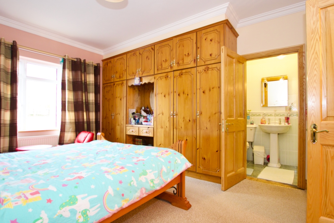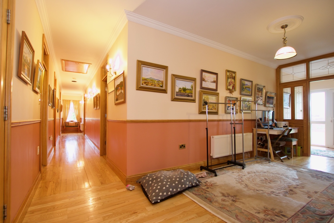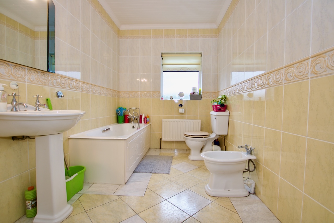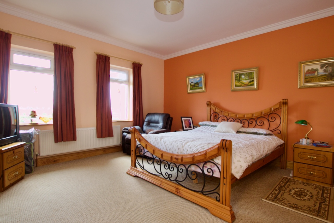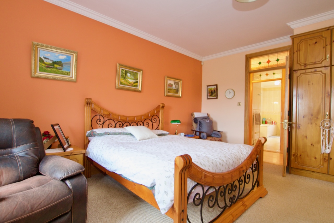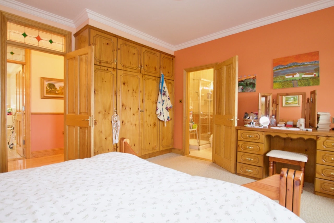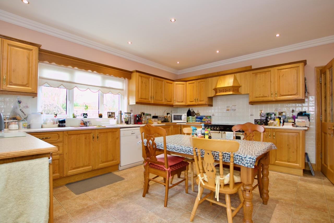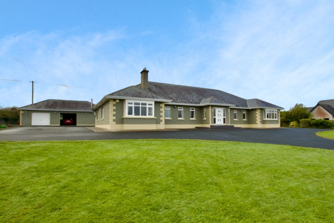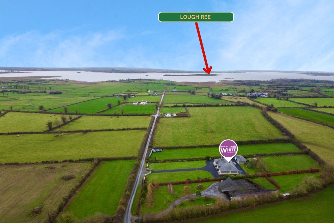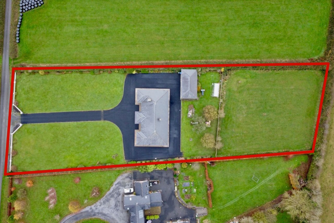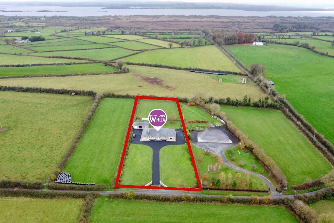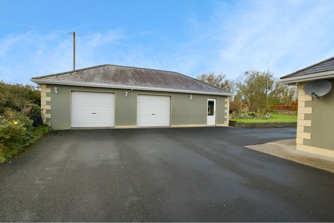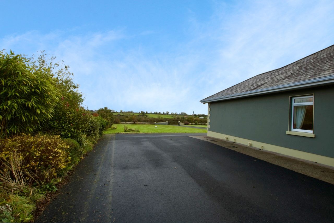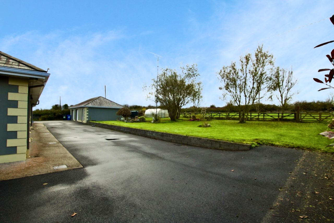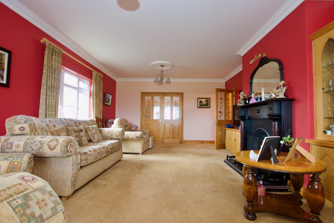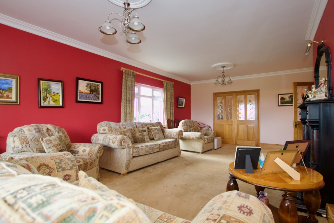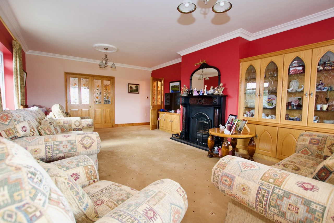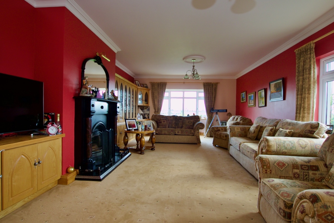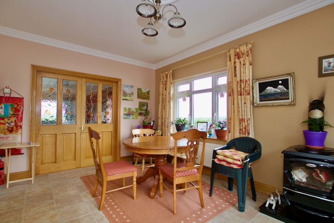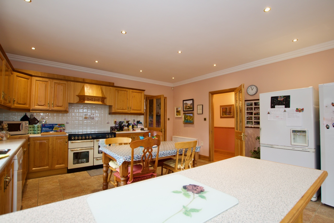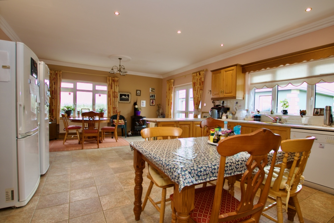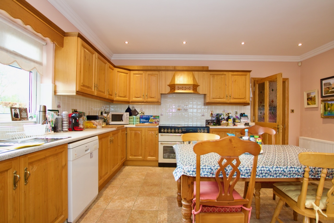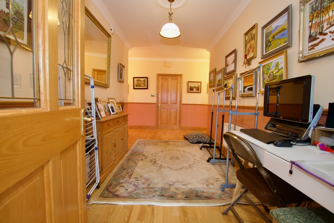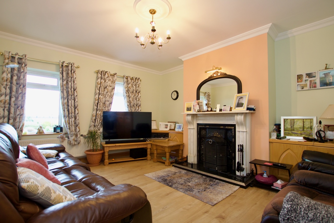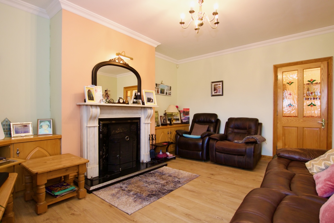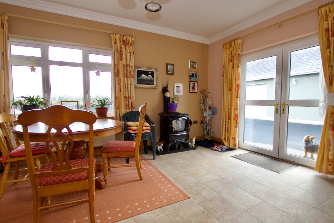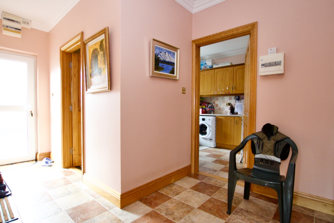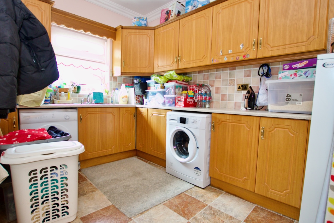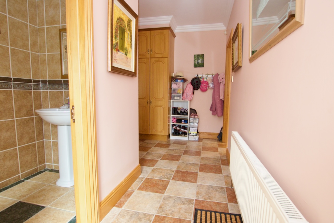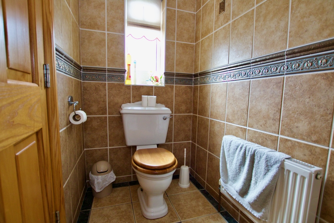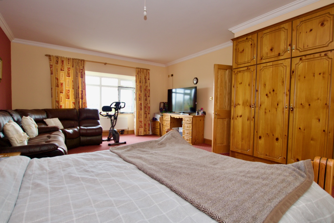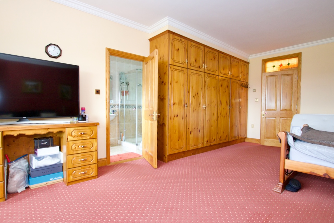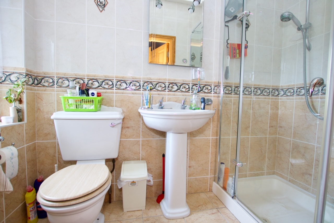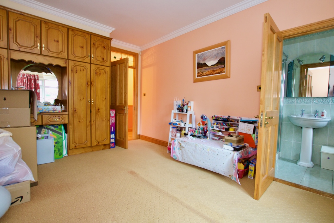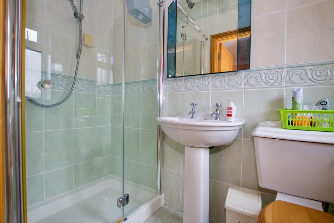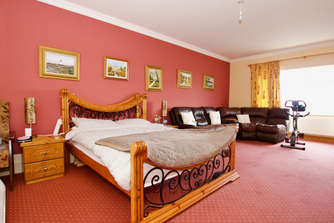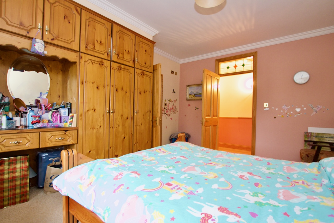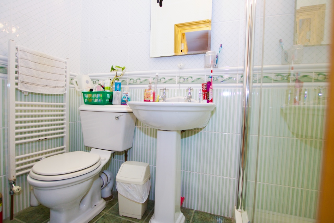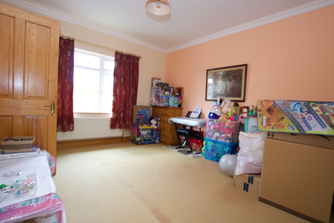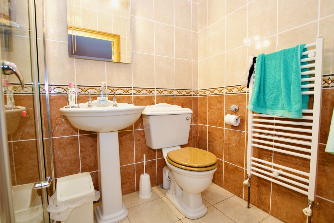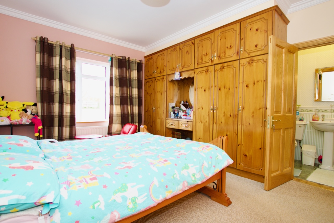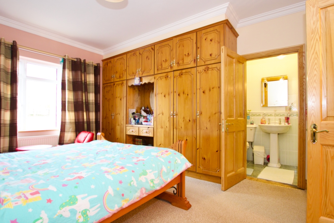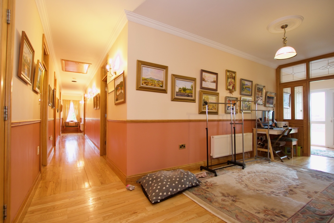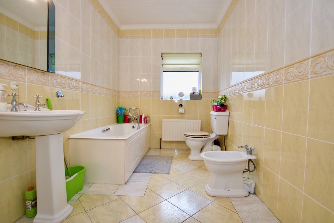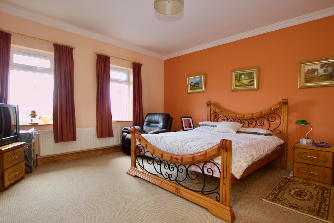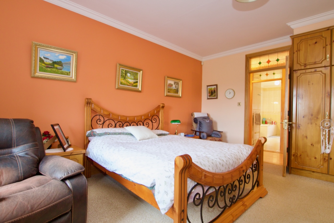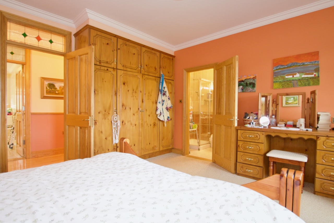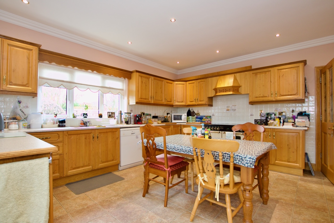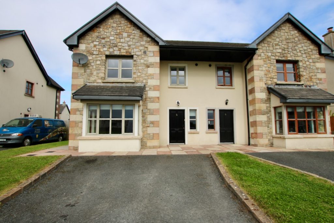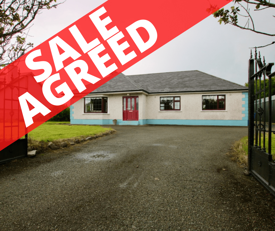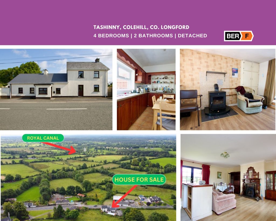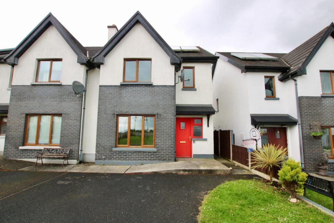Type
Detached house
For Sale
Bedrooms
4 Bedrooms
Bathrooms
6 Baths
Area
297 sq/m
1 Garage
About
Raymond White Auctioneering presents Portanure, Newtowncashel, Co. Longford An exceptional double-fronted family home, a showcase of luxury and charm, set on over C.1.5 acres of immaculately landscaped gardens with breathtaking countryside views. Featuring premium fixtures and fittings, this property boasts a detached double garage and store (approx. 76 sq. meters), high-speed broadband, and south-facing rear gardens.
Approached via elegant boundary walls and electric gates, the home features a kerbed and tarmac driveway leading to the rear, ensuring privacy and convenience. The exterior has been newly painted, adding to its pristine condition.
Interior Highlights
Entrance & Hallway:
The welcoming front porch with a solid oak and stained glass partition flows into a hallway illuminated by natural light. Decorated with solid oak flooring, Georgian-style coving, and a centrepiece, the hallway sets the tone for this sophisticated residence.
Kitchen/Dining Room:
- Fully tiled with a stunning solid oak fitted kitchen featuring detailed insert panels.
- A bright cream and motif-tiled backsplash enhances the space, with room for a potential central island.
- Stanley Reginald solid fuel stove provides warmth and ambiance.
- South-facing French doors offer access to the rear gardens.
Living Room:
- Antique-style open fireplace with marble surround and cast-iron inset.
- Elegant décor with high-quality carpeting.
Sitting Room:
- Open fireplace with white marble surround and cast-iron inset.
- Built-in floor units for storage and display.
- Laminate wood flooring and tasteful lighting details.
Bedrooms:
- Four double bedrooms, each with its own ensuite for added comfort.
Additional Spaces:
- Fully fitted utility room with W.C.
- Dedicated office space for work or study.
- Spacious main bathroom.
Exterior Features
- Detached double garage and store (approx. 76 sq. meters).
- Manicured gardens with south-facing rear exposure.
- Septic tank and mains water.
- Oil-fired central heating (OFCH).
Key Features
- C.297.6 sq/m of luxurious living space.
- Premium-quality fixtures and fittings throughout.
- High-speed broadband – perfect for modern living.
- Located in the idyllic countryside of Co. Longford, with serene views and exceptional privacy.
This stunning family home blends modern convenience with timeless elegance, offering a unique opportunity to embrace tranquil country living.
All information provided is to the best of our knowledge. The utmost of care and attention has been placed on providing factual and correct information. In certain cases some information may have been provided by the vendor to us. We do not hold any responsibility for mistakes, errors or inaccuracies in our online advertising and give each and every viewer the right to get an opinion on any concern they may have.
Details
Type: Detached house For Sale
Price: €425,000
Bed Rooms: 4
Area: 297 sq/m
Bathrooms: 6
Garages: 1
Acres: 1.5
Bedroom Features: All ensuite
Fireplace Fuel: Solid
Internet: Fibre
Oil: Yes
Back Boiler: Yes
BER: C2
Public Facilities
Features
Loan Calculator
Monthly Payment
€
Total Payable in 24 Years
€
425,000
Payment Break Down
60%
Interest40%
Principle
