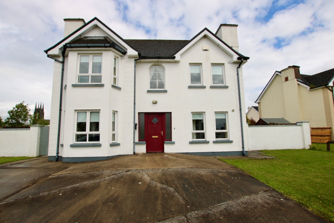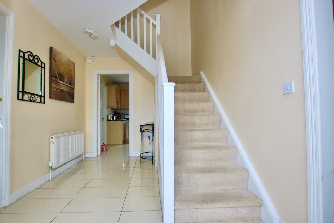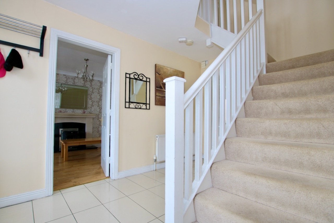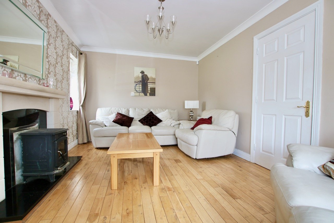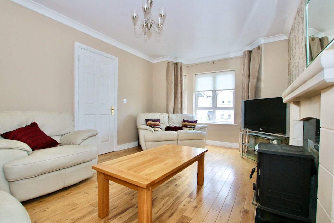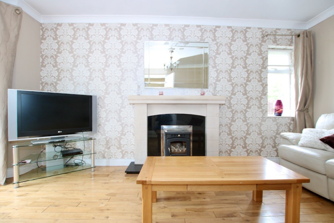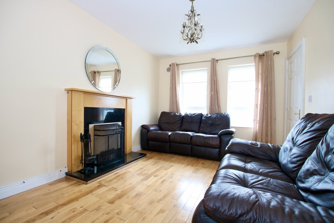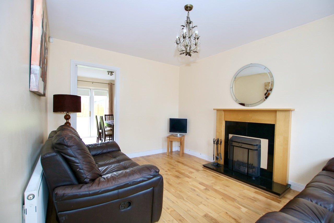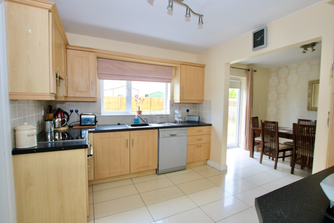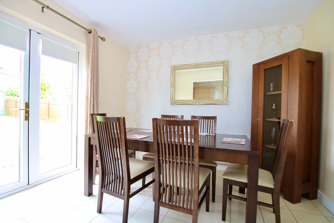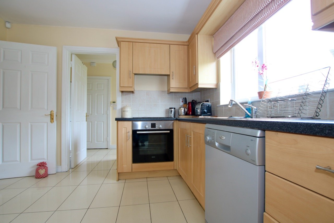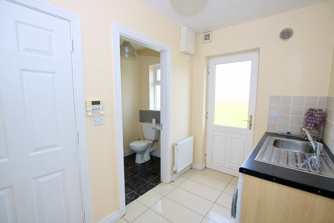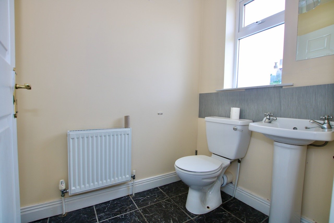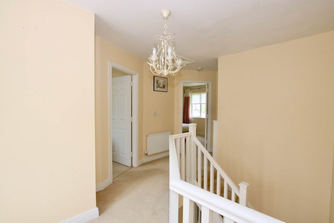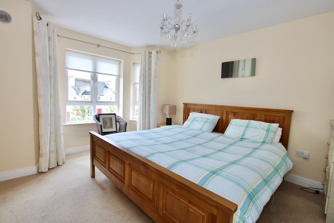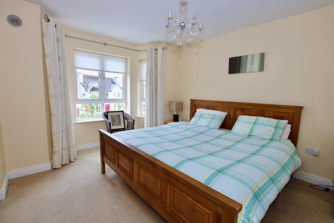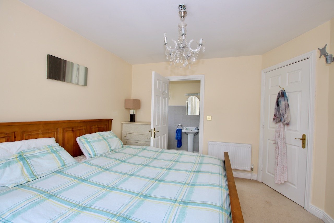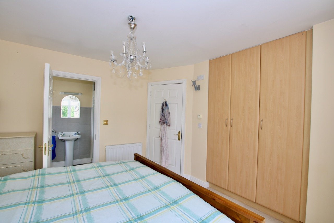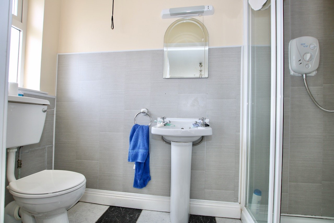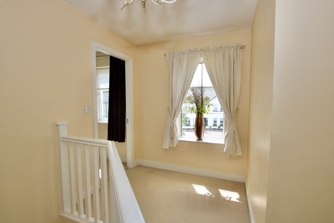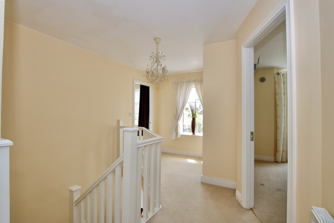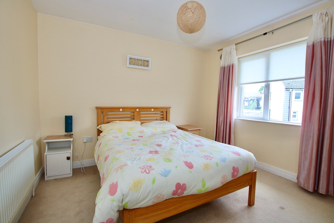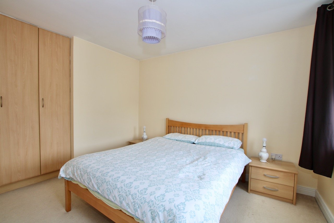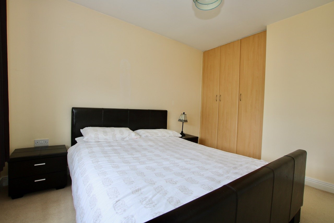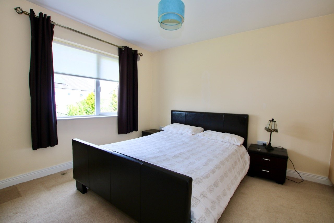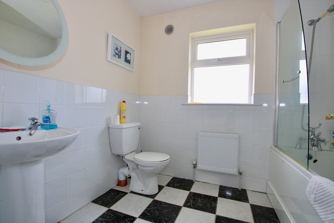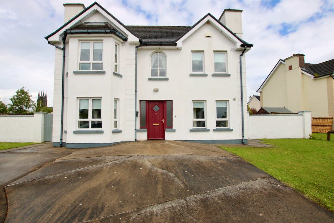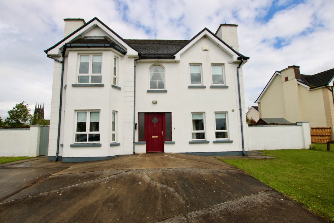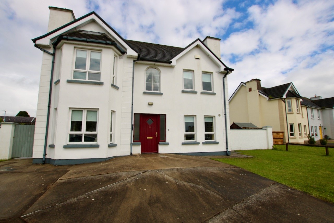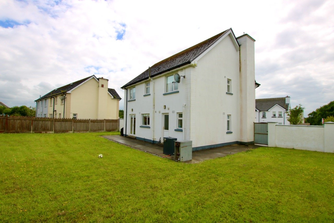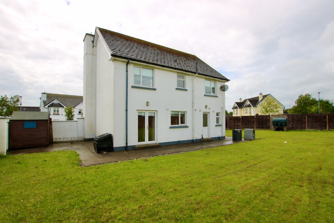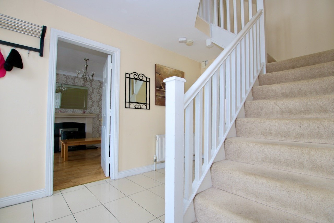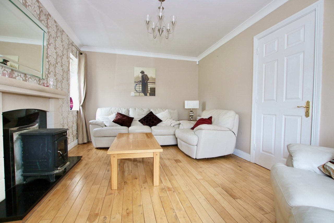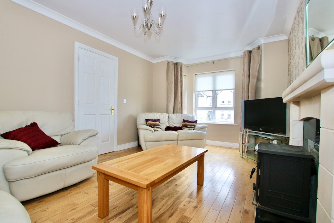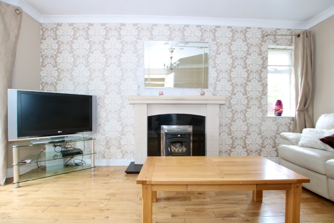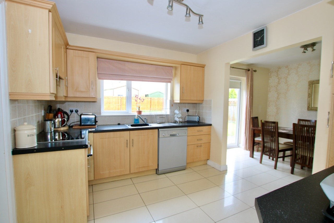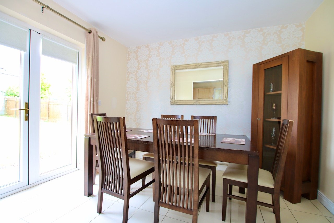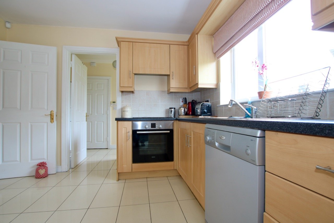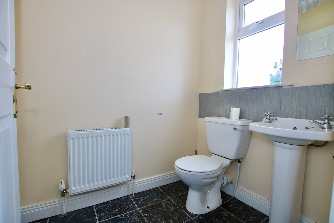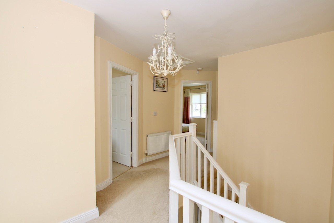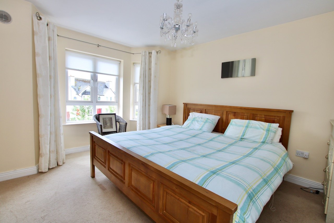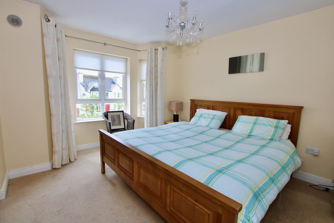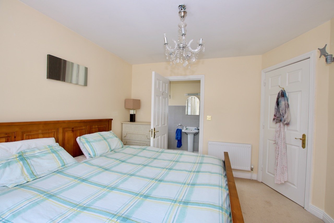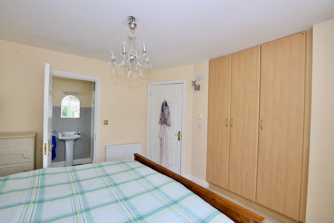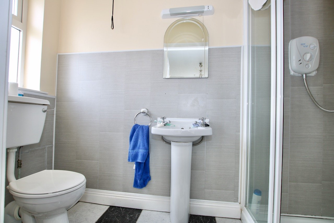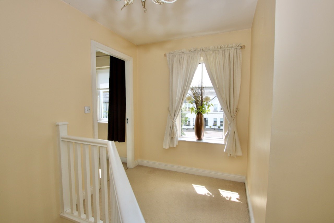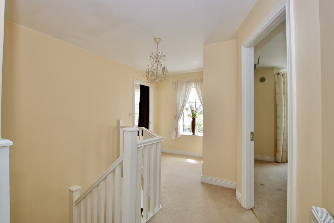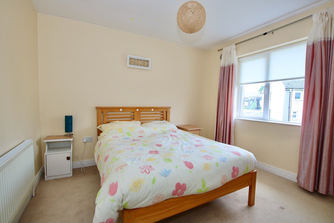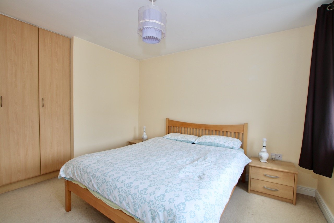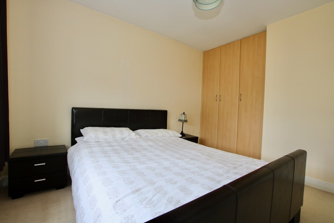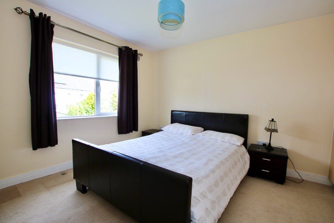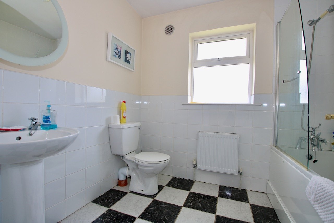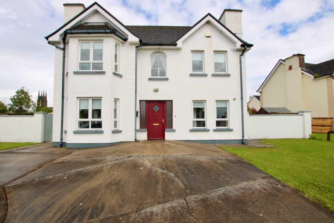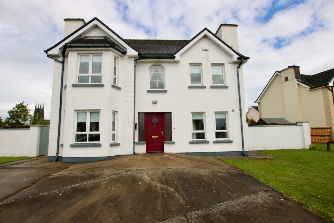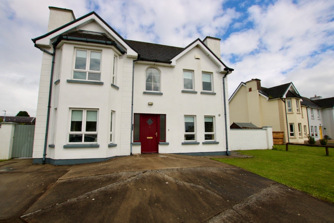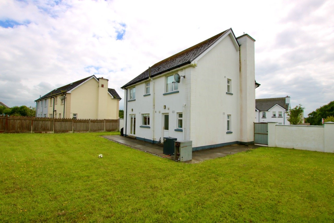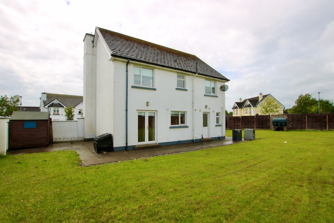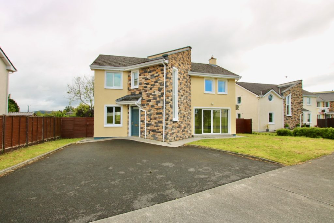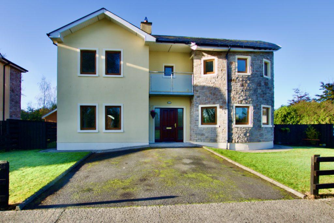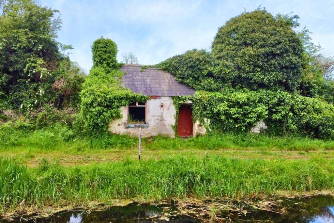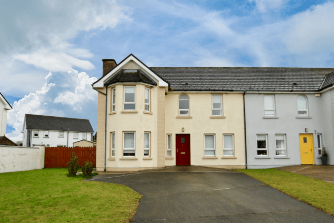Type
Detached house, Family Home
Sale Agreed
Bedrooms
4 Bedrooms
Bathrooms
3 Baths
Area
144.36 sq/m
About
This 4 bed detached home comes to the market in walk in condition. Located in the beautiful village of Keenagh, with direct access to Ballymahon, Athlone, Mullingar and Longford Town, all only a 20 to 25 min drive away.
Located in an excellent estate adjacent to the village of Keenagh. It comes with a large rear garden site with ample parking space. The property is within walking distance to the village of Keenagh, which has schools, GAA and soccer clubs.
Accommodation
Ground Floor
Entrance Hall with polished porcelain tiles, staircase and phone point
Sitting room – 3.29m x 5.18m – Bay window, roller blinds, centre light, solid oak wood flooring and solid fuel stove
Lounge – 3.09m x 4.10m – solid oak floors, open fireplace with granite heart and inset
Kitchen 2.91m x 3.25m – polished porcelain tiles, shaker style beech effect kitchen units in beach effect, with breakfast, centre track spot lighting, open plan to dining area(3.27 x 2.70m) which has bench doors, and
Utility Room 3.28m x 3.26m – polished porcelain tiles, fitted floor units, plumbed for washing machine, with the heating controls, WC and large shelved Hot-press
First floor
Landing with arched window and carpeted floor
Master Bedroom – 3.32m x 4.05m – front aspect with bay window and built-in wardrobes and carpeted floor. Ensuite 1.09m x 2.74m, WC, WHB, Shower cubicle with Triton electric shower
Bedroom 2 – Front aspect – 3.4m x 3.09m – Built-in wardrobes, with carpeted floors
Bedroom 3 – Rear aspect – 2.82m x 3.30m – built in wardrobes with carpeted floor
Bedroom 4 – Rear aspect – 3.28m x 3.06m- built in wardrobes and carpeted floor
Main Bathroom – 2.11m x 2.48m – tiled floor with WC, WHB and Bath, partly tiled walls
Details
Type: Detached house Sale Agreed
Price: €230,000
Bed Rooms: 4
Area: 144.36 sq/m
Bathrooms: 3
Disability Access: Yes
Fireplace Fuel: Solid
Internet: Gigabit Broadband
Oil: Yes
BER: B3
Public Facilities
Features
Loan Calculator
Monthly Payment
€
Total Payable in 24 Years
€
230,000
Payment Break Down
60%
Interest40%
Principle
