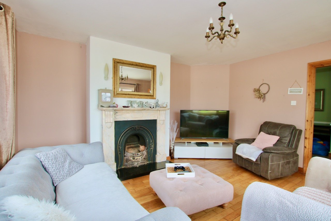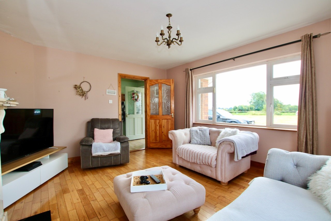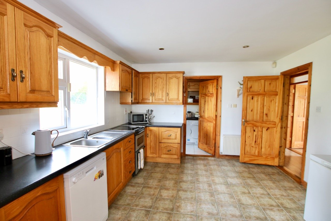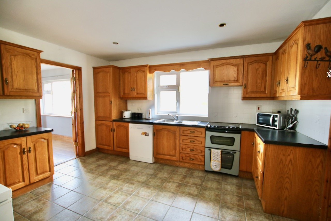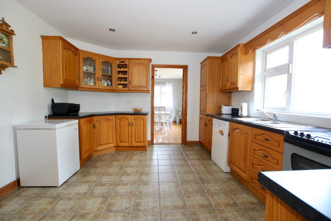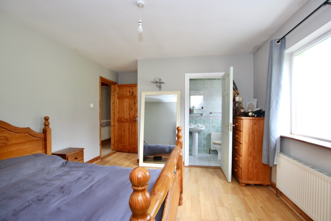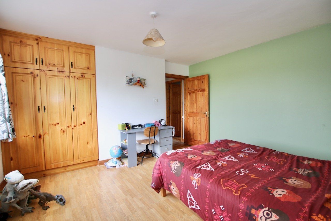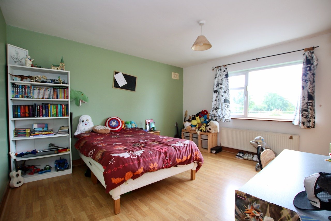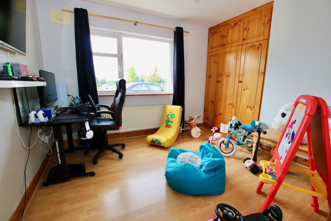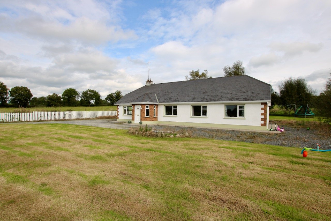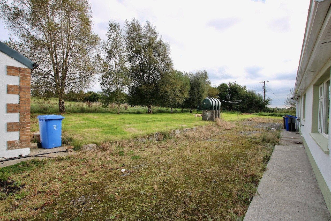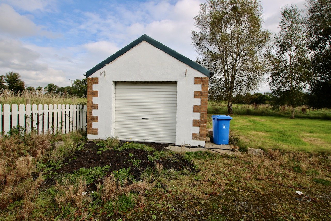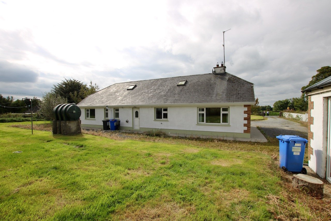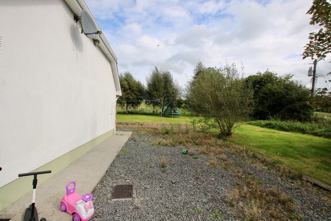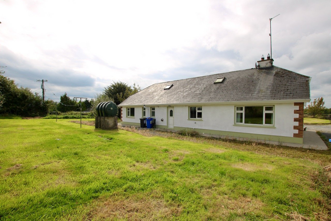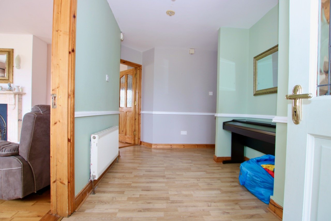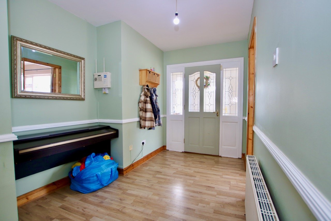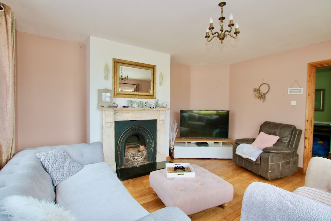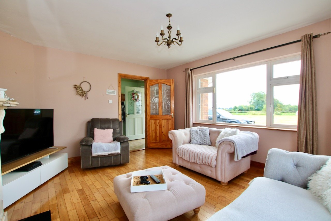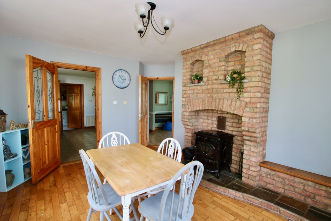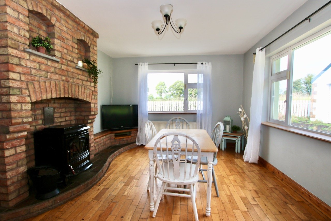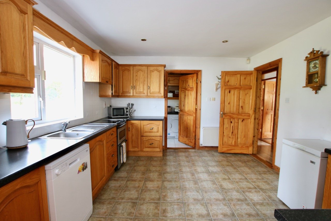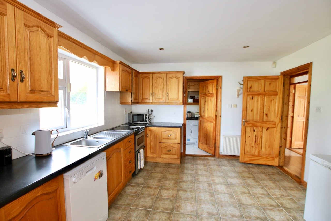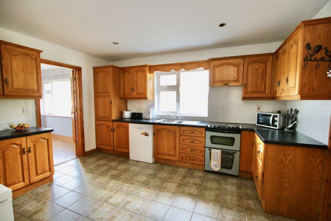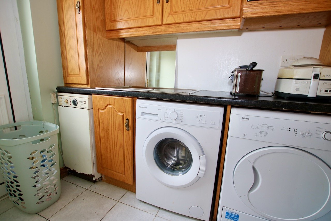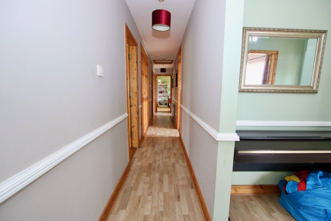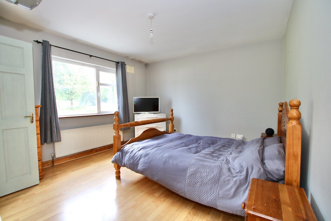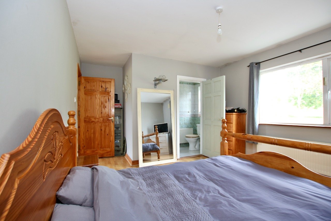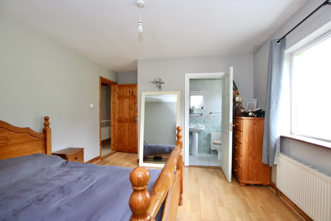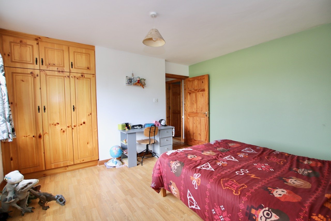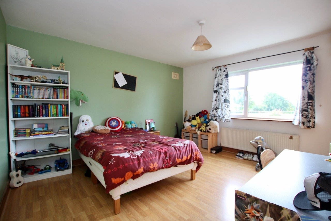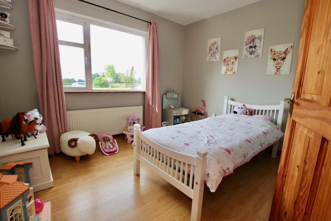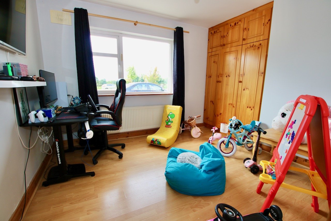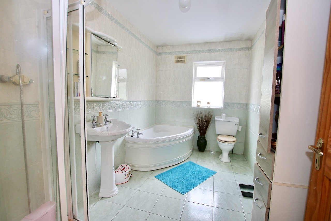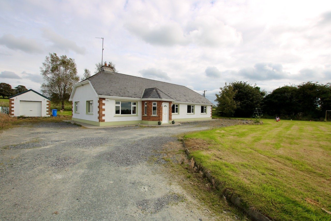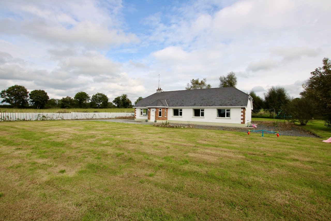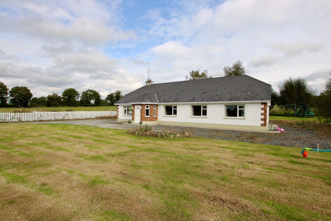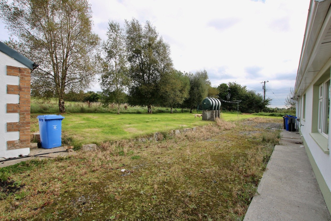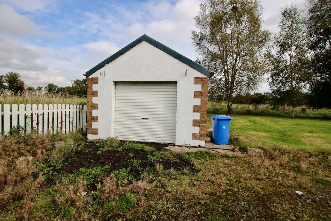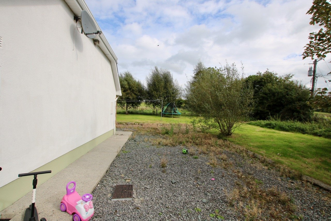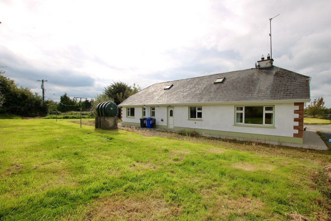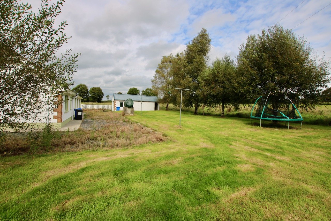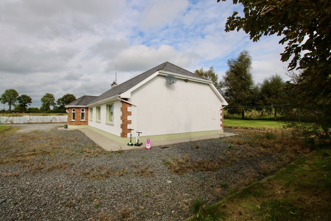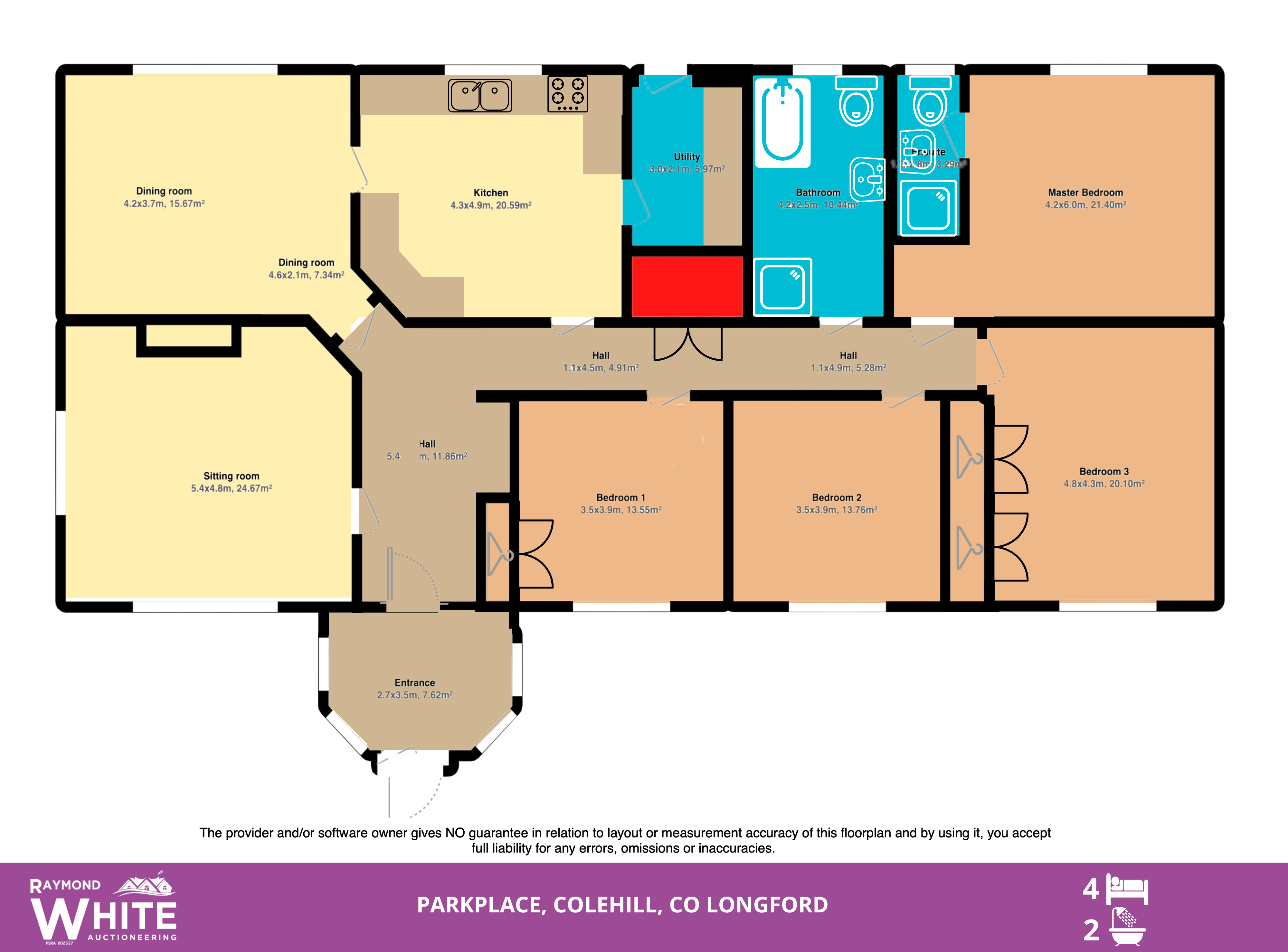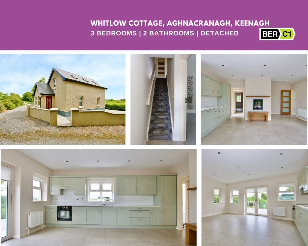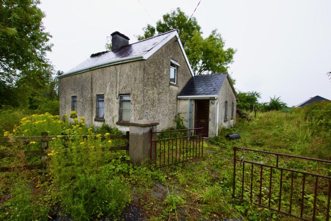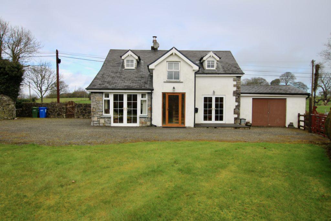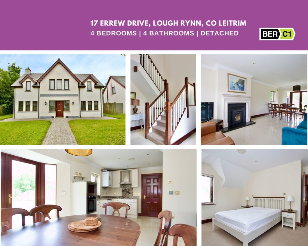Type
Detached house
Sold
Bedrooms
4 Bedrooms
Bathrooms
2 Baths
Area
149.47 Sq/M
1 Garage
About
This four-bed detached bungalow in Colehill, comes to the market in walk-in condition. The current owners have decorated and finished this family home to a very high standard. The house is approached by stone pillars and curbing on the lawned area and picket fence.
Accommodation comprises of Living room, Dining room, Large Family kitchen and 4 Double bedrooms, Master ensuite.
The entrance hall forms the spine of the house with all rooms having access from here.
The sitting room is to the left of the main hall, with an solid oak wooden floor, open fire place, with cast iron inset and granite heart and marble surround, this has a south aspect
The dining area off the kitchen, has feature brick fireplace with Chinese slate tile, solid fuel stove which is plumbed for heating, this room also has a solid oak floor.
The kitchen has built-in units of solid oak, with tiled flooring, free standing cooker and hob. The utility room is off the kitchen with built-in units and is plumbed for washing machine. The internal oil boiler is also located here.
The hallway has a laminate wood floor with an alcove suitable of storage.
Bedroom 1, laminate wood flooring, built-in wardrobes, this room is currently used as a games room
Bedroom 2, Laminate wood flooring and built-in wardrobe
Bedroom 3, Laminate wood flooring and built-in wardrobe
Master bedroom, Laminate wood flooring, ensuite fully tiled, triton shower, WHB and WC
Bathroom, fully tiled with free standing shower and bath, WC and WHB
Mains water supply, a brick built garage and shed.
Details
Type: Detached house Sold
Price: €255,000
Bed Rooms: 4
Area: 149.47 Sq/M
Bathrooms: 2
Garages: 1
Fireplace Fuel: Solid
Internet: High Speed wireless
Oil: Yes
Stove: Yes
BER: D
Public Facilities
Features
Loan Calculator
Monthly Payment
€
Total Payable in 24 Years
€
255,000
Payment Break Down
60%
Interest40%
Principle



