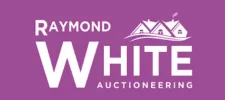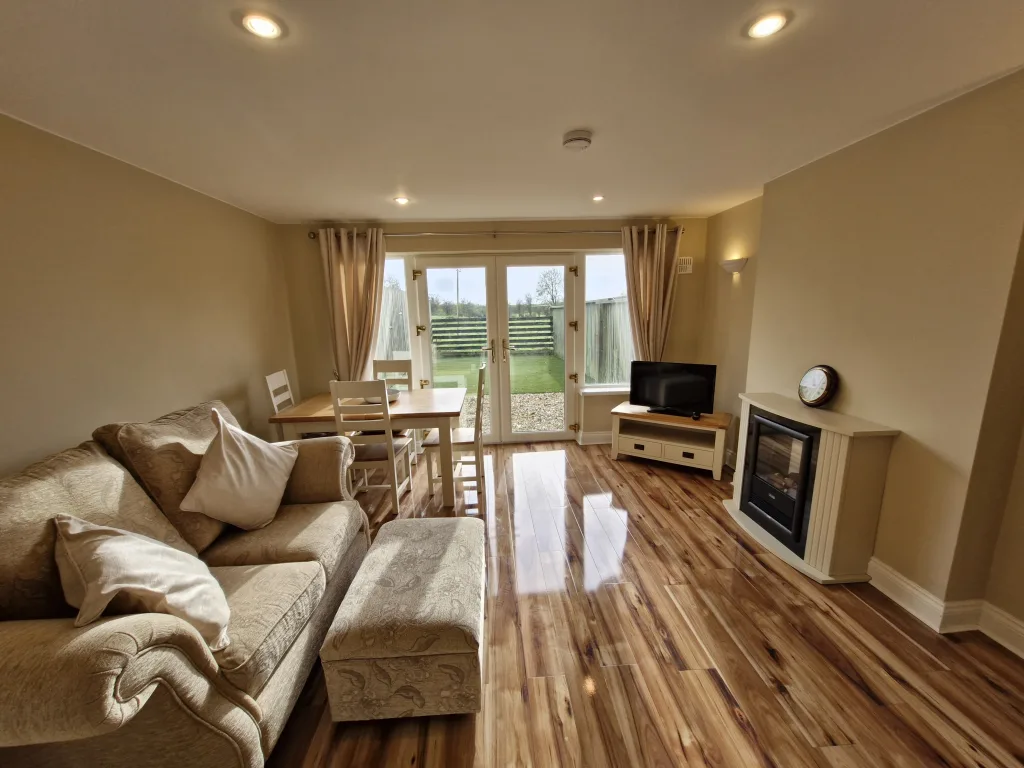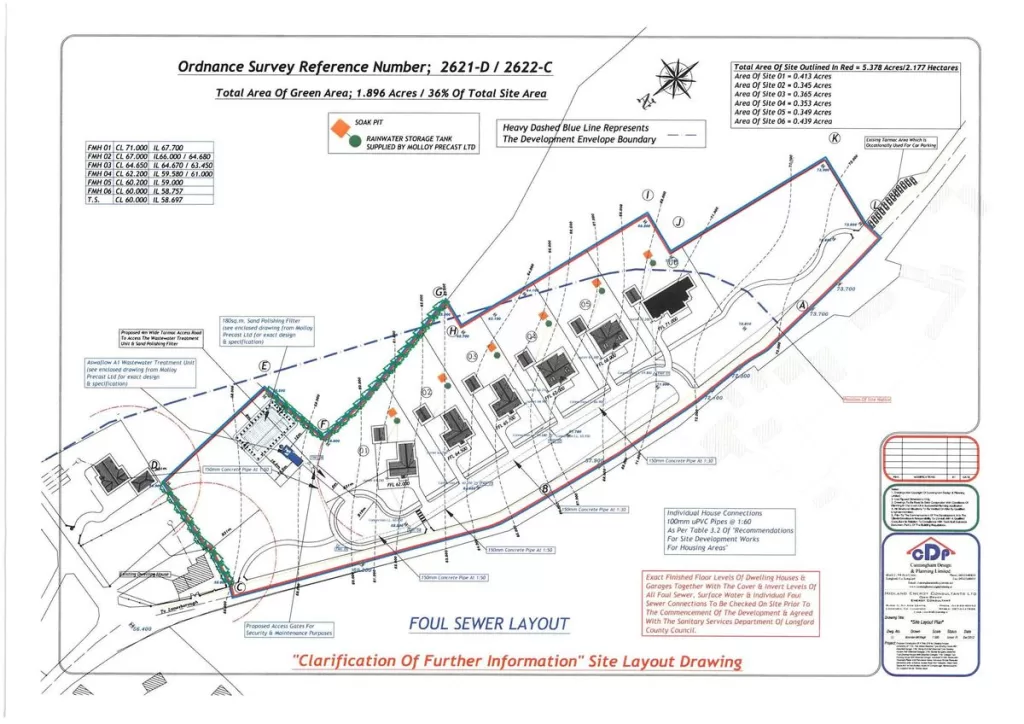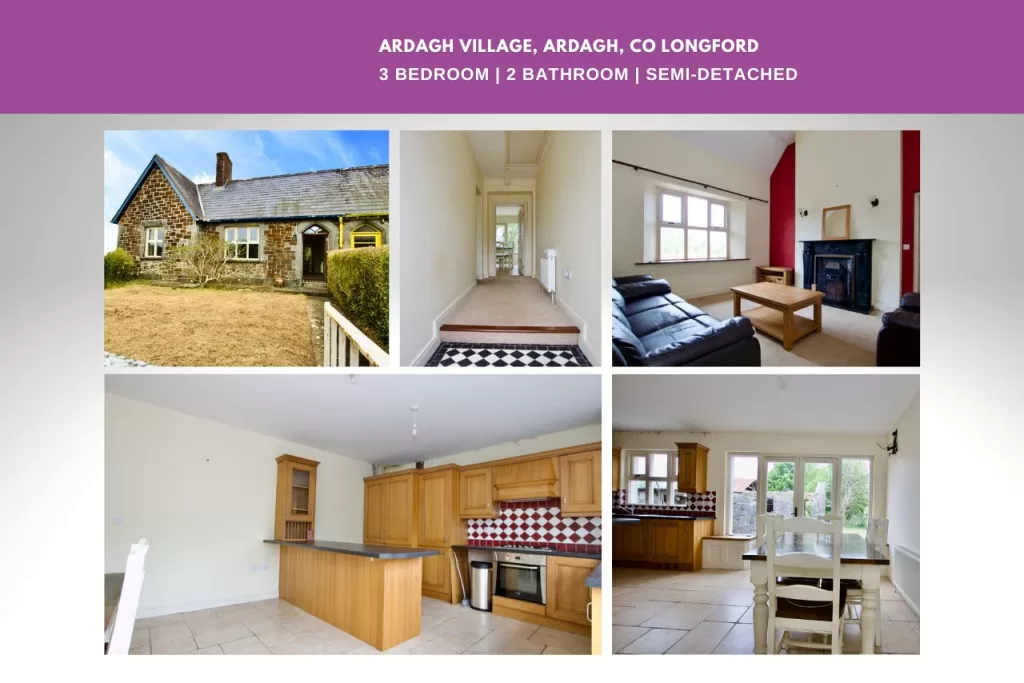Type
Sale Agreed
Bedrooms
4 Bedrooms
2 Guest
Bathrooms
3 Baths
Area
92.79 N39W622
2 Garage
About
<!– wp:paragraph –>
<p>"The Beeches" This is a Stunning 4/5-Bedroom Family Home in Abbeyshrule – Modern Living with Exceptional Outdoor Space. – Location: Abbeyshrule/Ratharney is in close proximity to the the midland towns of Longford (22km), Mullingar (25km) and Athlone (30km) with Dublin being only (88km) approx 1 hour 20 minutes to the M50/N4 interchange. Located just off the R392 and adjacent to Abbeyshrule Village, well-known for its Tidy Town Awards and community spirit. The property is also within easy reach of the local airfield and Centre Parcs holiday resort, making it perfect for those who enjoy outdoor activities or a quick getaway. This home was built in 2014 and sits on a generous C.0.86-acre site in the peaceful yet well-connected area of Abbeyshrule & Ratharney offering complete privacy, modern amenities, and an expansive lawn perfect for outdoor activities, this energy efficient (B1) home is ideal for growing families or those looking for a serene retreat with excellent local connections. – Services & Amenities: Excellent connectivity with high speed fibre broadband available at the roadside, mains water and waste treatment system, and access to essential services and amenities within a short drive. Property Features include the following: – Built in 2014: A modern, well-maintained home with thoughtful design and high-quality finishes. – Privacy & Spacious, set on a private C.0.86-acre plot with beautifully landscaped grounds, ideal for outdoor play, gardening, or entertaining. The property is surrounded by well-defined boundaries, including a mature Beech hedge at the front & sides. – Electric Gates & Gravel Driveway provide a period style setting very suited to this property with ample parking surrounding the house. – Detached Garage: Large garage with roller door, outdoor sensor lighting, and two additional storage sheds. – Beautiful Interior: A bright and spacious home with elegant features including a marble entrance hallway, coving, and high-quality finishes throughout. – Energy Efficiency: B1 energy rating, thermostatically controlled oil-fired central heating, ensuring comfort and cost-efficiency. Ground Floor: – Stunning Kitchen: The kitchen boasts quartz worktops with bevelled detail and shaker style fitted units, a fully electric Range Master, and superb storage. Ideal for home chefs and family meals, the kitchen is a perfect blend of functionality and style. adjacent to the kitchen is a separate pantry room for dry storage with an additional under counter fridge. – Living & Dining Areas: An open-plan living space connects seamlessly to the kitchen, featuring a freestanding stove and beautiful coving. The sunroom, with five windows and french doors lead to the outdoor patio, offers a bright and airy space to relax, enjoy meals, or entertain guests. – Guest WC: A well-appointed guest WC with a wash hand basin, finished with stylish tiling. – Boot Room & Utility: A practical boot room off the back, ideal for storing coats, boots, and wellies. The utility room includes a sink, washing machine, tumble dryer, and a ceiling mounted electric drying system, offering maximum convenience. – Main Bathroom: fitted with high quality fixtures and tiling, including large separate shower cubicle and Bath. – Master Bedroom: A spacious master bedroom with ensuite and walk-through wardrobe providing easy access to the nursery/bedroom 2. – Additional Bedrooms: The second bedroom currently a nursery, offers ample storage and comfort for family or guests. the 3rd and 4th bedrooms are large double bedrooms with walk in wardrobes. Outdoor Space: – Private & Well-Maintained Garden: A vast lawn area, ideal for family gatherings, children's play, or sports activities. The outdoor space is perfect for entertaining, with a built-in BBQ and a paved patio area leading from the sunroom. – Detached Garage & Storage: A large garage provides ample storage for tools, vehicles, or hobbies. Two small sheds offer additional outdoor storage.</p>
<!– /wp:paragraph –>
Details
Type: Sale Agreed
Price: €499,000
Bed Rooms: 4
Area: 92.79 N39W622
Bathrooms: 3
Guest Room: 2
Garages: 2
Acres: 0.86
Alarm: yes
Fireplace Fuel: yes
Internet: yes
Sewer: septic tank treatment system
Oil: yes
Stove: yes
BER: B1
Public Facilities
Features
Loan Calculator
Monthly Payment
€
Total Payable in 24 Years
€
499
Payment Break Down
60%
Interest40%
Principle















































































































