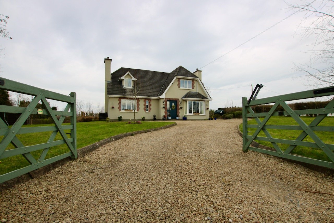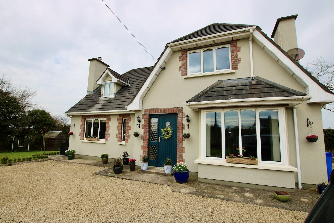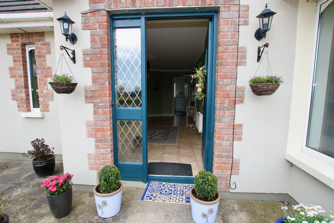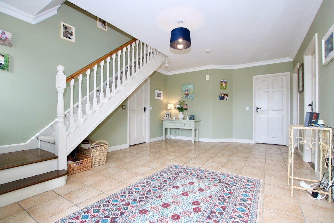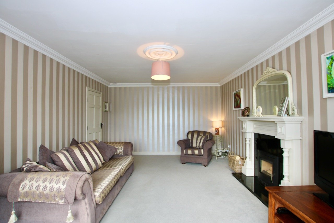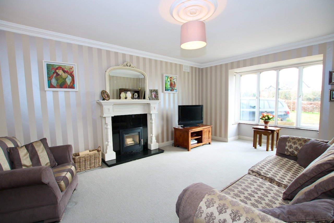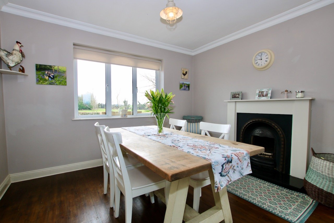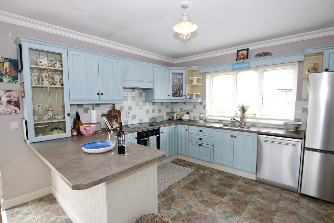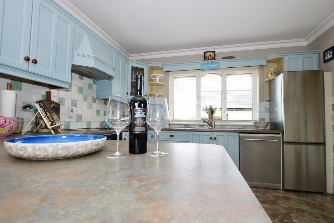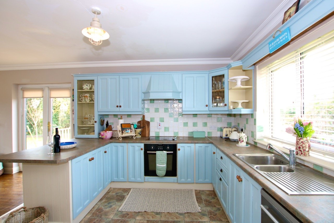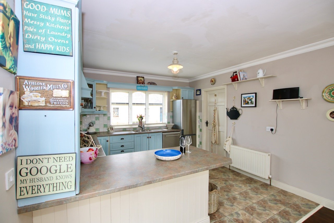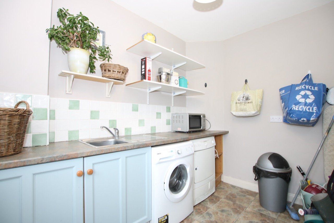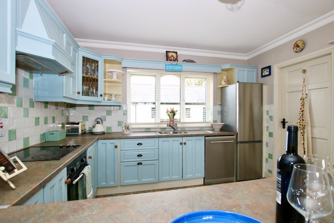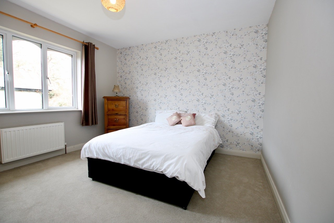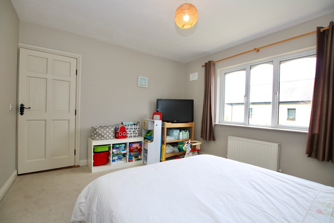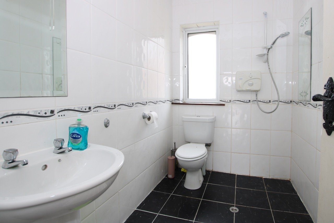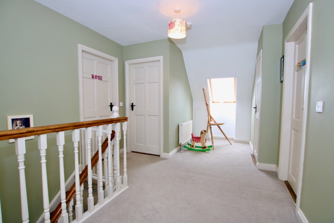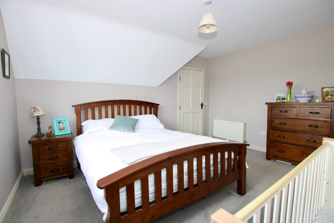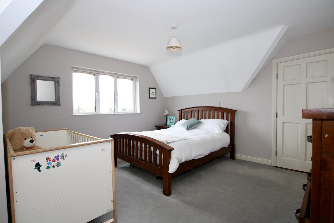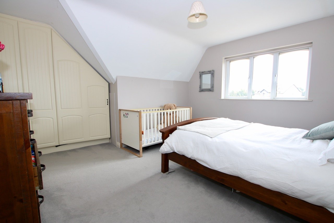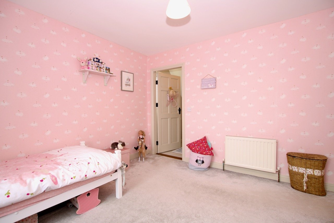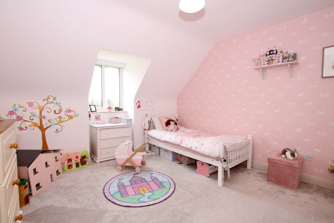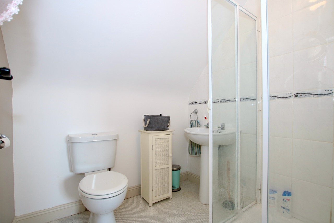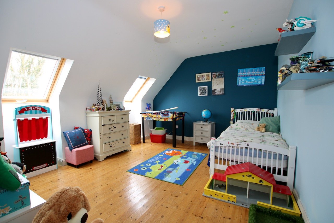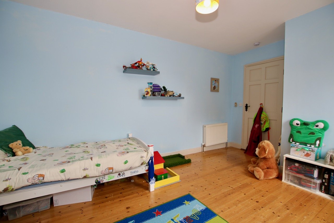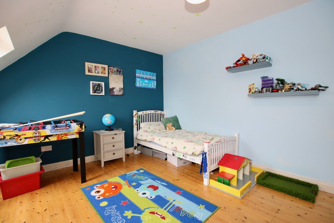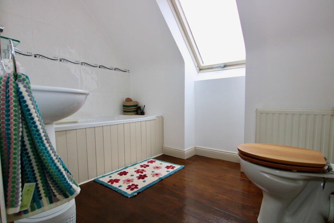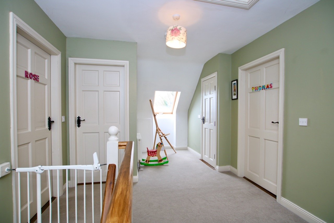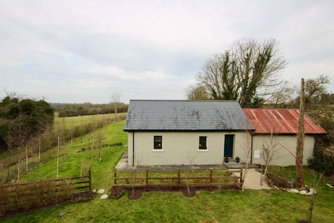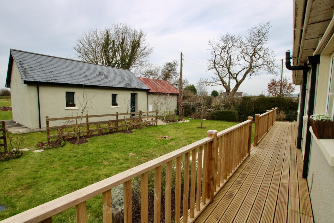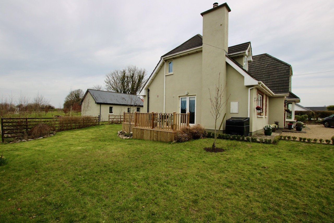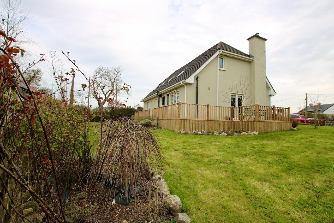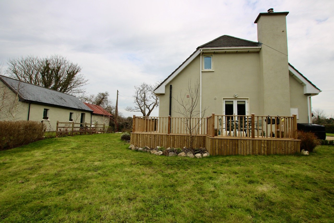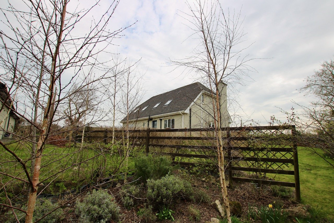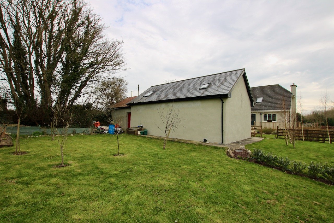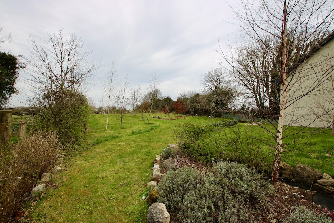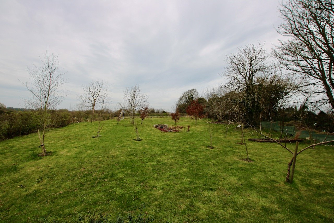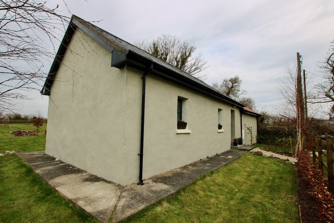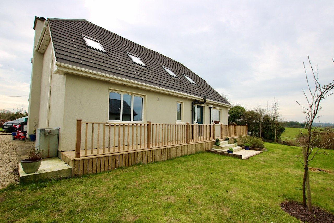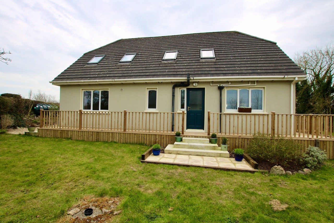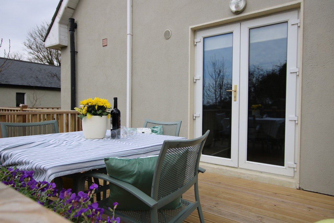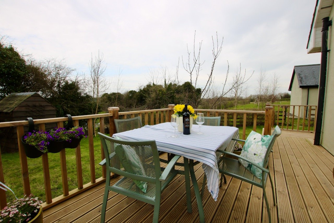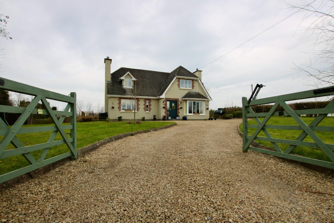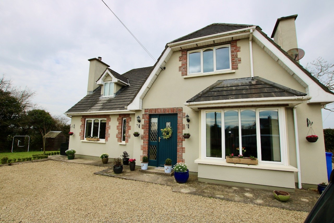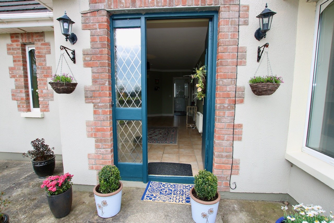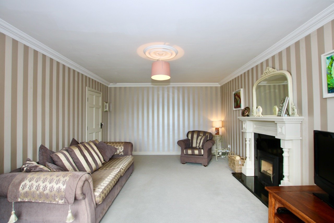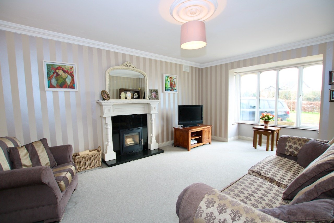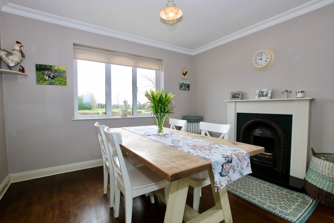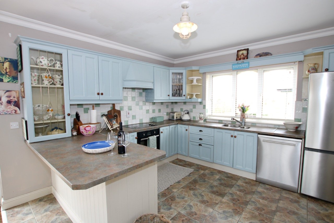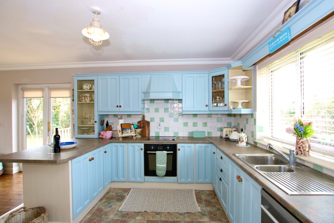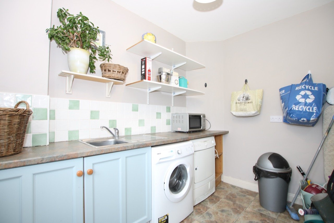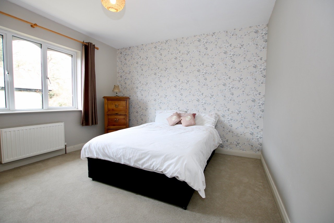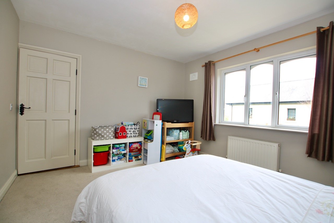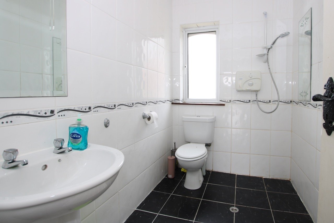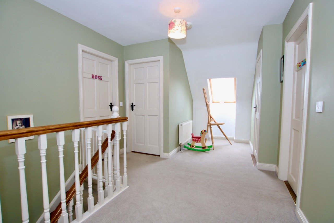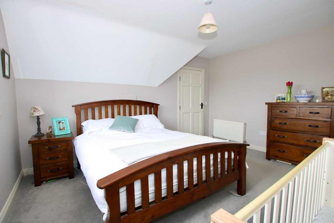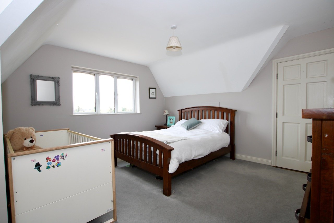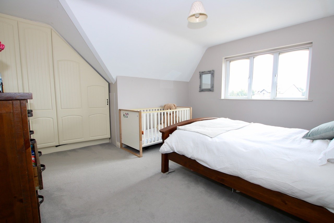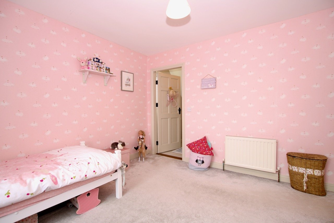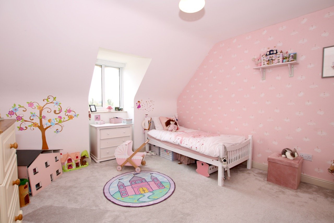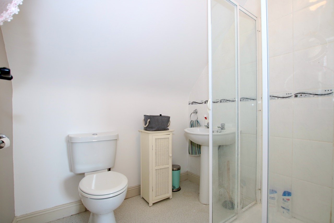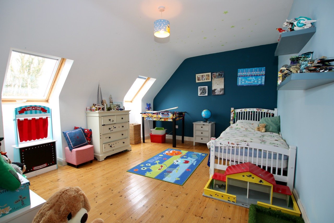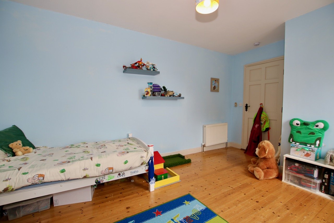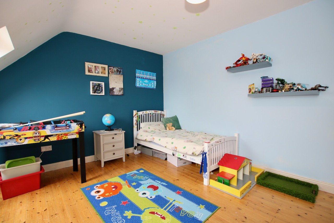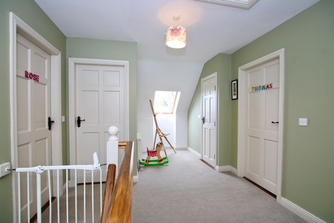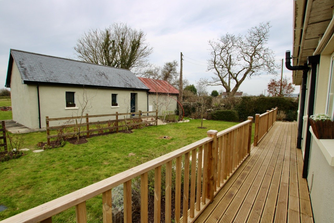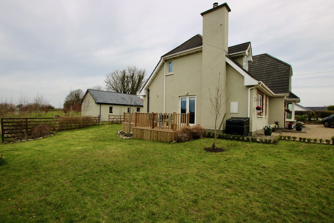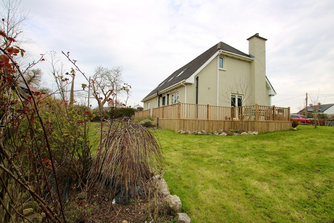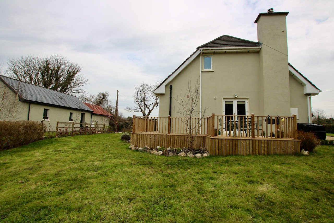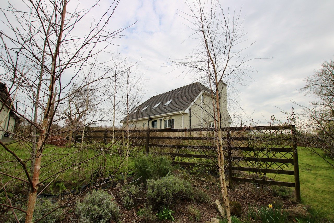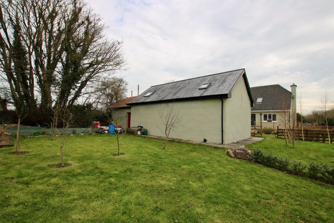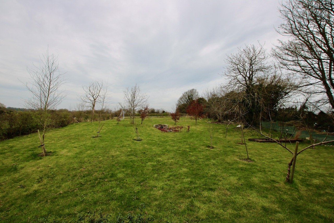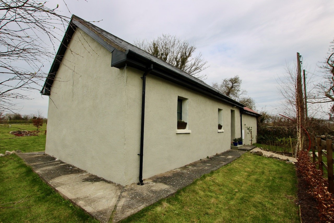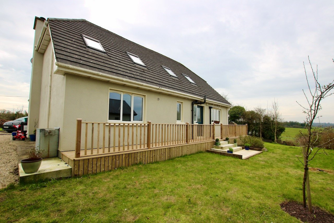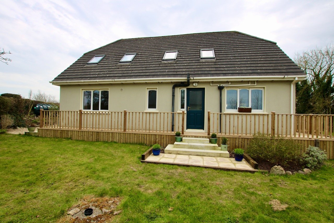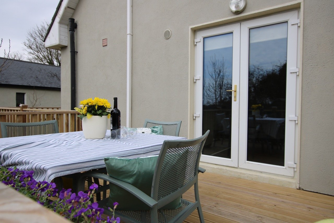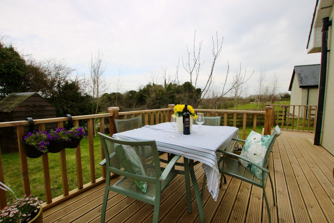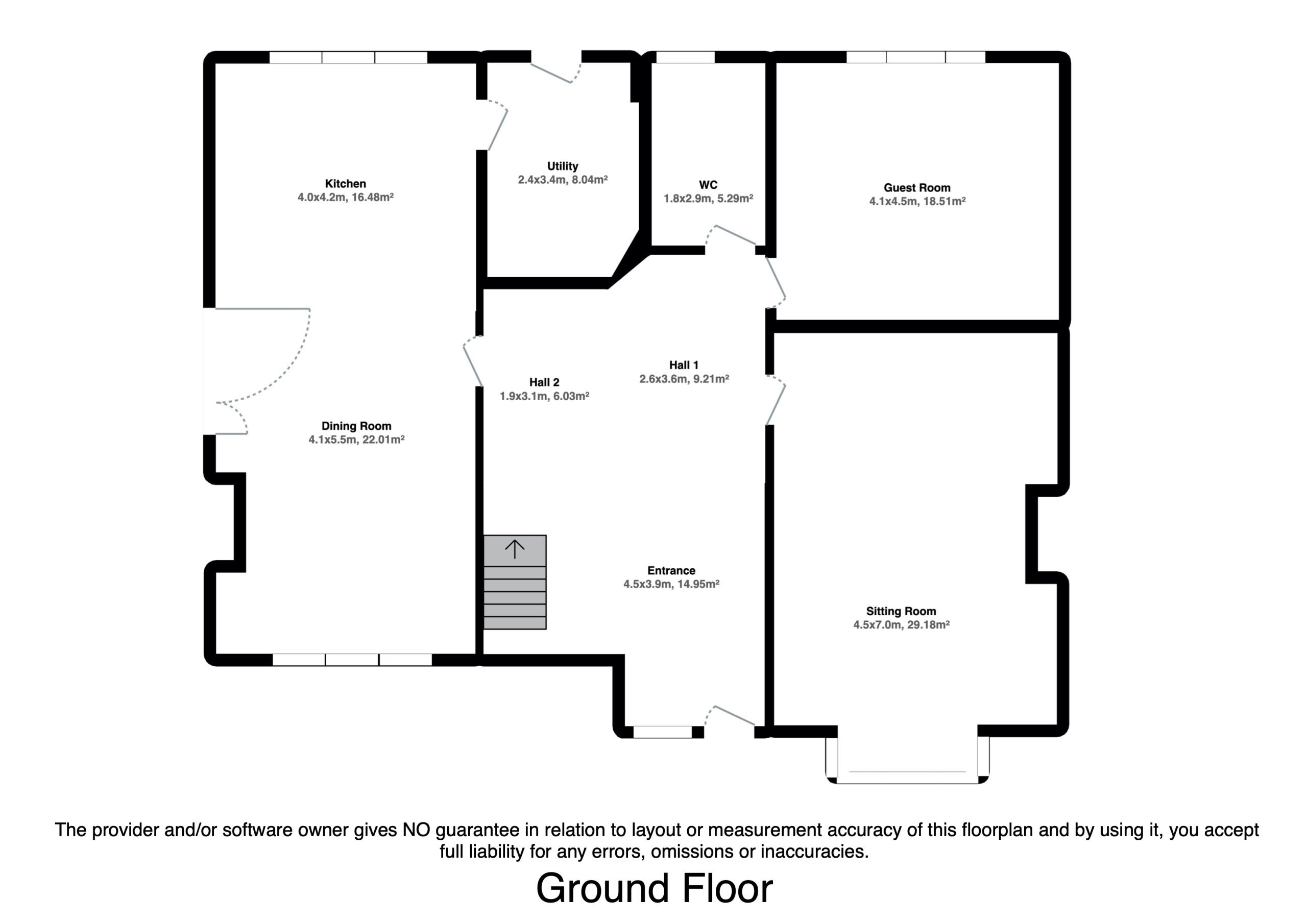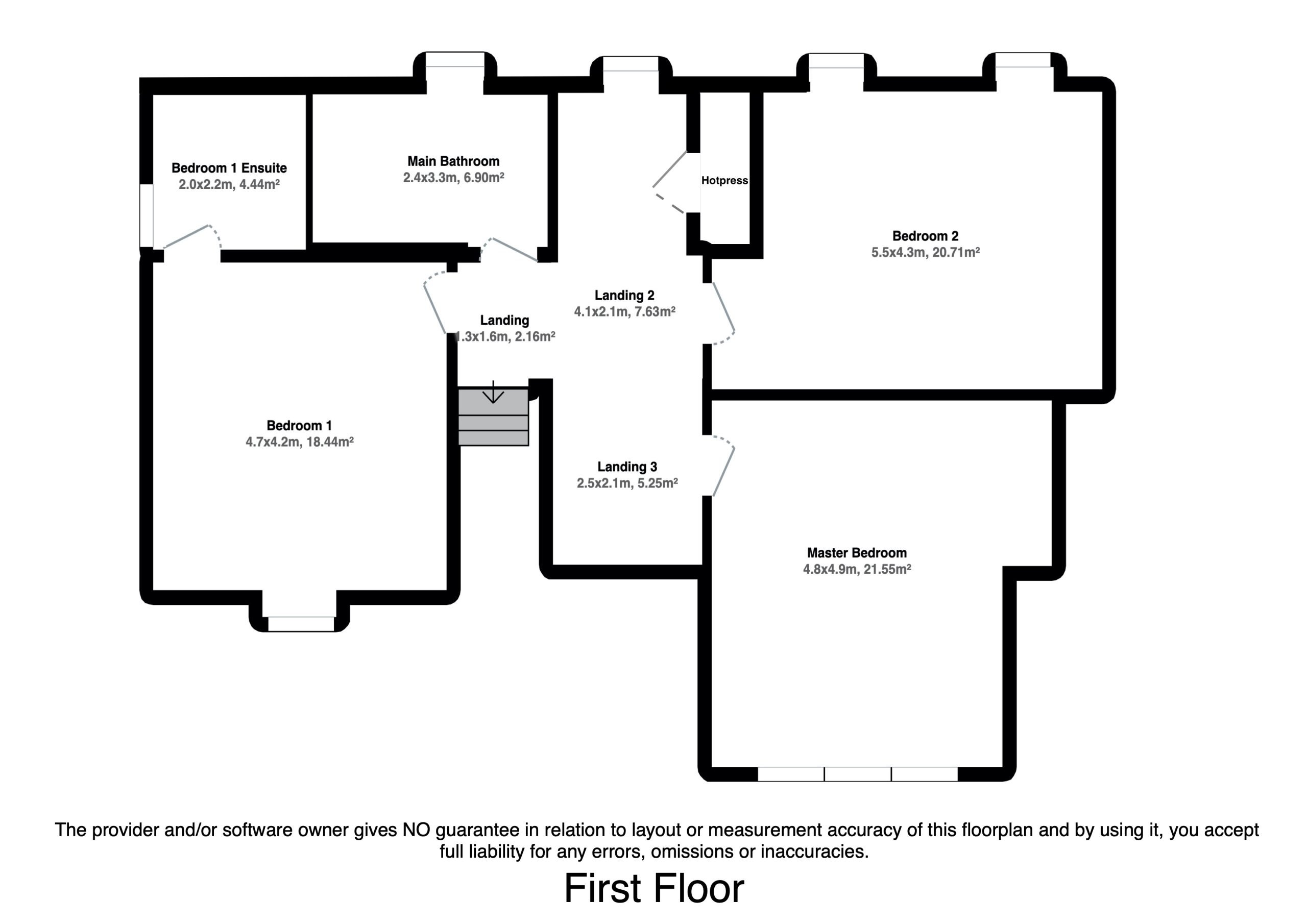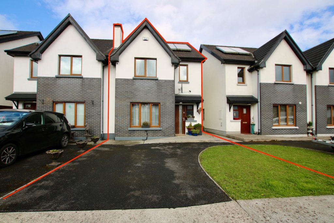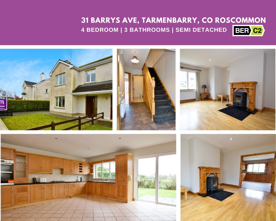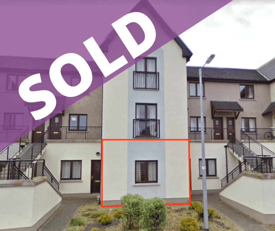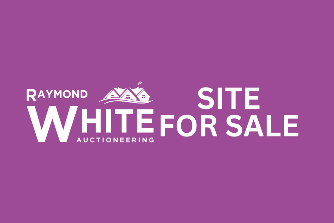Type
Detached house
Sale Agreed
Bedrooms
4 Bedrooms
Bathrooms
3 Baths
Area
179.75 sq/m
1 Garage
About
This beautiful Detached 4 Bed dormer family home on a large site, is approached by Post & Rail fence with beech hedging, manicured gardens, mature trees, kerbed & stoned driveway with a south-west facing decking area capturing the evening sun, ideal for family occasions allowing maximum enjoyment of this property. The property is complemented with a spacious detached home office.
This is an excellent family home with exterior brick and plaster finish which has been maintained to the highest of standards, upon entering the house there is a feeling of spaciousness & light which lends itself to quality family enjoyment.
Located just 15km from Athlone town in the locality of Tang, it offers all the benefits of rural living with local walkways, cycle tracks, canals and rivers at your doorstep.
Accommodation comprises of the following;
Entrance Hall: (6.60m x 3.91m) Teak front door with glass side panel, tiled floor, phone/wifi point, coving, feature staircase with carpet.
Living-room: (6.20m x 3.99m) Fireplace with “Kingstar” inset stove and wood surround with marble inset & hearth. Carpet flooring, large feature bay window, decorative coving & centre ceiling rose, tv point, curtains & curtain pole.
Kitchen/Dining room: (8.14m x 3.59m) Dining area has open fireplace with cast iron insert, wood surround and marble hearth, solid wood floor, coving throughout, roller blind, tv point, centre light, French doors with roller blinds leading to the external decking patio area which is south facing.
The Kitchen area incorporates fully fitted wall & floor units with a breakfast bar overhang countertop. The floor area is tiled, there is a built-in oven, hob, extractor fan, plumbed for a dishwasher, tiled splashback, window with Venetian blinds.
Utility Area: (2.17m x 2.99m) tiled floor, fitted floor units with a sink and plumbed for washing machine, window & back door, zoned heating controls.
Ground floor Shower room: (2.51m x 1.56m) Fully tiled in classic black & white, WC & whb & wet room floor with electric shower, mirror & light.
Ground Floor Bedroom: (3.99m x 3.58m) Carpet flooring, curtain pole & curtains, tv point & centre light.
First Floor Accommodation:
Feature staircase & landing (3.04m x 5.74m) with carpet. Hot-press.
Bedroom 1: front aspect (4.17m x 3.59m) carpet flooring, dormer window (east-facing) with roller blind.
Ensuite; (1.8m x 1.95m) w.c. & whb, separate shower cubicle tiled with shower, window & extractor fan.
Bath Room (2.60m x 2.07m) Velux window, bath, WC & whb, wooden floor, partially tiled walls.
Bed 2: rear aspect (4.88m x 3.73m), solid wood flooring, west-facing Velux windows.
Master Bedroom: (4.39m x 4.29m) Carpet floor, built-in wardrobes, roller blinds.
Large detached stone-built cottage converted to a home office, there are 2 rooms, storage closet and provision for bathroom. Electrics & plumbing are ready to be connected. There is an annexed shed for garden storage.
Viewing strictly by appointment only
Property Features
· Mature grounds.
. Detached home office.
· Oil Central Heating.
· Private well water & Septic tank.
· Double glazed PVC windows.
. High speed fibre broadband.
. Athlone is 15km and Ballymahon is 6km
Details
Type: Detached house Sale Agreed
Price: €295,000
Bed Rooms: 4
Area: 179.75 sq/m
Bathrooms: 3
Garages: 1
Disability Access: Yes
Fireplace Fuel: Solid
Internet: Fibre to the home
Oil: Yes
Stove: Yes
BER: C2
Public Facilities
University: 15 Kms Drive
Town Centre: 15 Kms drive
River: 5mins
Train Station: 15 Kms Drive
Features
Loan Calculator
Monthly Payment
€
Total Payable in 24 Years
€
295,000
Payment Break Down
60%
Interest40%
Principle
