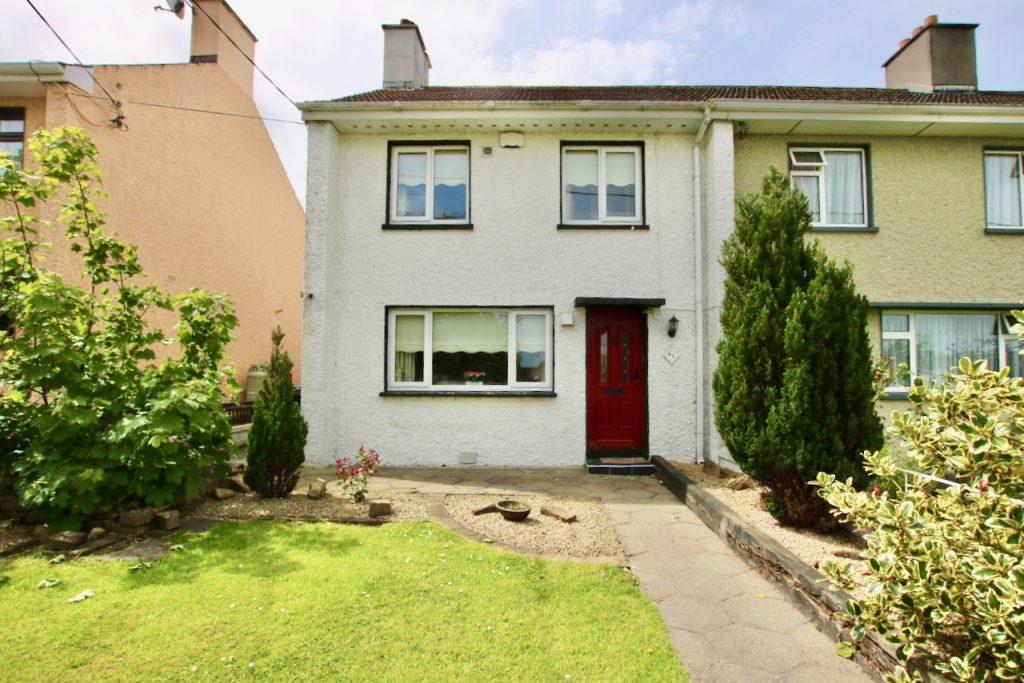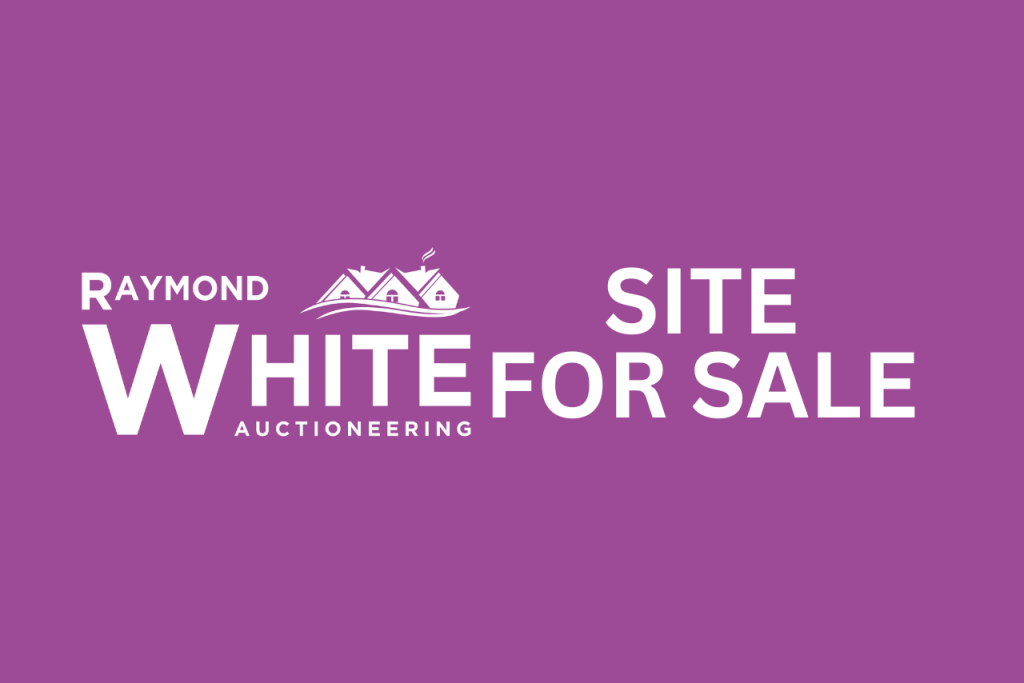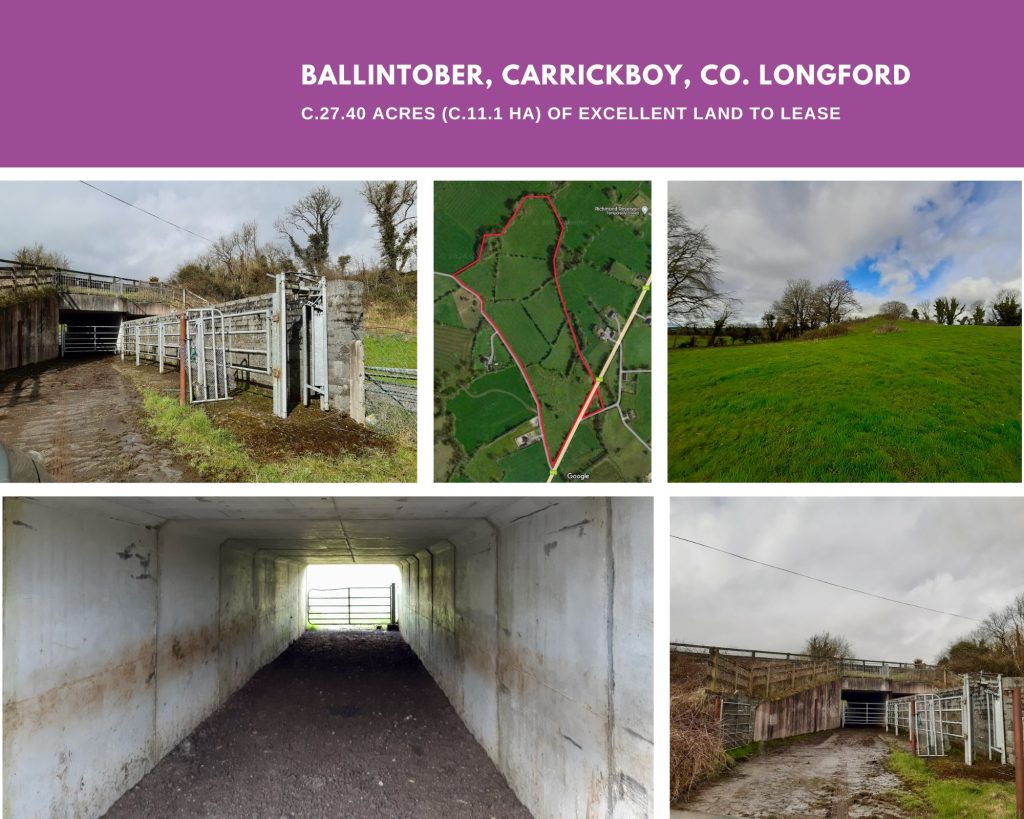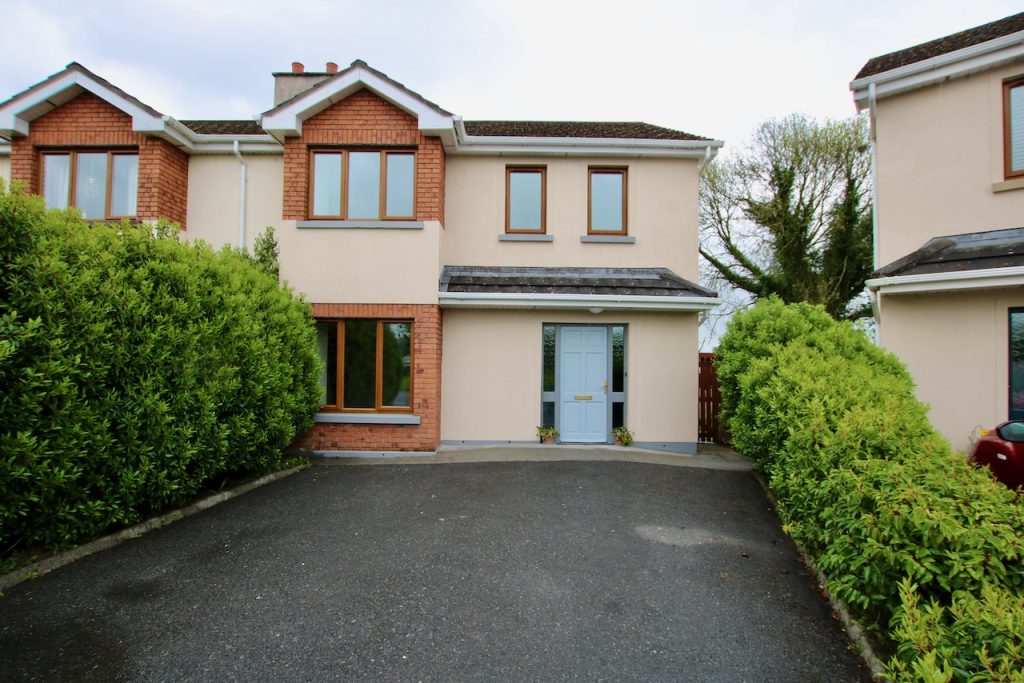Type
Detached house
Sold
Bedrooms
5 Bedrooms
Bathrooms
4 Baths
Area
2225 Sq Feet
2 Garage
About
<!– wp:paragraph –>
<p>Detached 5 Bed family home, on a large site, approached by a gated entrance with tarmac<br>driveway, there is mature beech hedging and manicured gardens with a south-west facing<br>walled patio capturing the evening sun, ideal for family occasions allowing maximum<br>enjoyment of this property. The property is complemented with a spacious detached<br>double garage to the side of the house.<br>This is an excellent family home with exterior stone and plaster finish which has been<br>maintained to the highest of standards, the interior was designed to maximise light &<br>space. Including a very functional converted attic, the Residence is spacious and very well presented throughout. </p>
<!– /wp:paragraph –>
<!– wp:paragraph –>
<p>The well-proportioned Lounge overlooks the front gardens while the open-plan Kitchen and Living area connects directly into the patio, capturing the afternoon and evening sun while looking onto the manicured private rear gardens.<br>Located just minutes outside Ballymahon town in the locality of Keenagh, it offers all the<br>benefits of rural living with local walkways, cycle tracks, canals and rivers at your<br>doorstep.</p>
<!– /wp:paragraph –>
<!– wp:paragraph –>
<p><br><strong>Accommodation comprises of the following;</strong></p>
<!– /wp:paragraph –>
<!– wp:paragraph –>
<p>Entrance Hall: (6.48m x 2.59m) Tiled floor with centre inlay, feature staircase,<br>downlighting, radiator covers.</p>
<!– /wp:paragraph –>
<!– wp:paragraph –>
<p>Living-room: (4.11m x 3.53m) Feature stone chimney with solid fuel stove plumbed for<br>hot water and zoned radiators, & tiled hearth. Laminate wood flooring, ornate center light,<br>tv point, curtains & curtain poles.</p>
<!– /wp:paragraph –>
<!– wp:paragraph –>
<p>Kitchen/Dining room: (6.06m x 3.52m) Tiled floor, fully fitted floor & wall kitchen units,<br>with tiled backsplash, built-in oven, hob, extractor fan, dishwasher, fridge and centre<br>island included, centre lights & downlighting, Venetian blind in kitchen, French patio<br>doors leading to the external patio area (west facing).</p>
<!– /wp:paragraph –>
<!– wp:paragraph –>
<p>Utility Area: (3.30m x 2.60m) Laminate wood floor, center light, plumbed for washing<br>machine, window, back door, separate hot-press.</p>
<!– /wp:paragraph –>
<!– wp:paragraph –>
<p>Sitting-room: (4.85m x 3.80m) Grey laminate wood floor, wall lighting, curtain & curtain<br>pole, tv point, open fireplace with marble surround, cast iron inset & granite hearth.</p>
<!– /wp:paragraph –>
<!– wp:paragraph –>
<p>Home Office: (3.30m x 2.11m) wood flooring, center light, roller blind.</p>
<!– /wp:paragraph –>
<!– wp:paragraph –>
<p>Main Bathroom: (3.35m x 3.39m) Fully tiled in classic Black & white, corner bath, wc &<br>whb, Power Shower, chrome towel radiator, decorative mirror, curtain pole & curtains.</p>
<!– /wp:paragraph –>
<!– wp:paragraph –>
<p>Ground Floor Bedroom: (3.35m x 3.39m) Laminate wood floor, curtain pole, roller blinds,<br>tv point & center light.<br>Ensuite; with tiled floor, large shower cubicle with electric shower, window, centre light, wc & whb.</p>
<!– /wp:paragraph –>
<!– wp:paragraph –>
<p><strong>First Floor Accommodation:</strong><br>Feature staircase with carpet, wall lighting and white bannisters which with dual aspect<br>upon reaching the landing, solid wood flooring, centre lighting, Velux window & hot-press.</p>
<!– /wp:paragraph –>
<!– wp:paragraph –>
<p>Bedroom 1: (6.10m x 4.20m) Laminate wood floor, curtain & curtain pole on west facing<br>window, also south facing dormer window with roller blind.</p>
<!– /wp:paragraph –>
<!– wp:paragraph –>
<p>Bed 2: (5.30m x 3.3m), Laminate wood floor, east facing window with curtain pole &<br>curtains with roller blind, south facing dormer window with roller blind, center light, attic<br>access point.</p>
<!– /wp:paragraph –>
<!– wp:paragraph –>
<p>Master Bedroom: (5.80m x 4.40m), Carpet floor, tv point, curtain pole & curtains with<br>roller blinds, closet, centre light with ceiling fan,<br>ENSUITE: Tiled floor, tiled shower cubicle with electric shower, whb & wc, Velux<br>window.</p>
<!– /wp:paragraph –>
<!– wp:paragraph –>
<p>Bed 3: (5.00m x 4.30m) Carpet floor, roller blinds.<br>Shower Room (3.30m x 1.70m) Tiled floor, separate shower cubicle, wc & whb.</p>
<!– /wp:paragraph –>
<!– wp:paragraph –>
<p>Upstairs Main Bathroom : Tiled floor, tiled shower cubicle with electric shower, whb & wc, Velux<br>window.</p>
<!– /wp:paragraph –>
<!– wp:paragraph –>
<p>Large detached concrete-built garage (20 foot by 30 foot) with double roller doors,<br>electrics, lights, there is a floor 1st floor with 2 windows. There is an annexed open shed<br>for storing solid fuel.</p>
<!– /wp:paragraph –>
<!– wp:paragraph –>
<p>Viewing strictly by appointment only</p>
<!– /wp:paragraph –>
<!– wp:paragraph –>
<p>Property Features<br>· Mature private grounds approached by tarmac driveway with kerbing and mature lawns.<br>. Large detached double garage<br>· Oil & solid fuel Central Heating.<br>· Solid construction.<br>· Mains water & Septic tank treatment system.<br>· Double glazed PVC windows.</p>
<!– /wp:paragraph –>
<!– wp:block {“ref”:488} /–>
Details
Type: Detached house Sold
Price: €279,000
Bed Rooms: 5
Area: 2225 Sq Feet
Bathrooms: 4
Garages: 2
Fireplace Fuel: Solid fuel
Internet: High Speed 150mb Fibre
Stove: Yes
BER: C1
Public Facilities
School: 5 mins
Park: 2 mins
Features
Loan Calculator
Monthly Payment
€
Total Payable in 24 Years
€
279,000
Payment Break Down
60%
Interest40%
Principle



