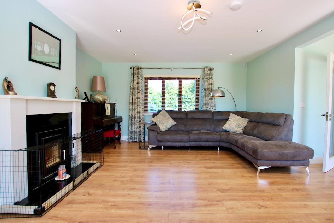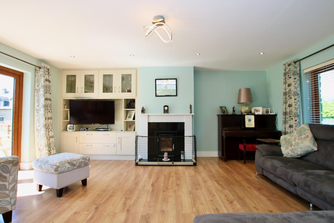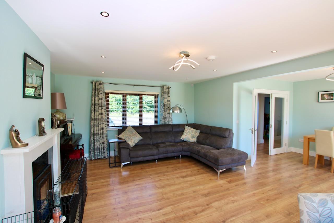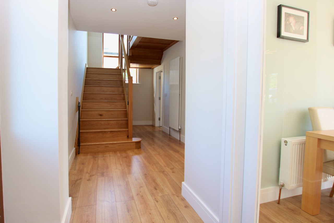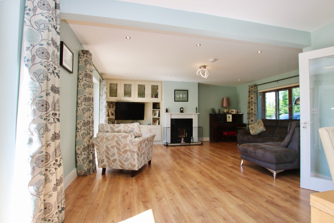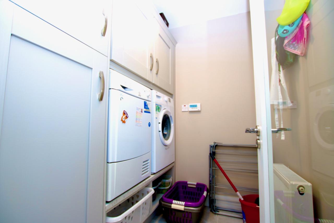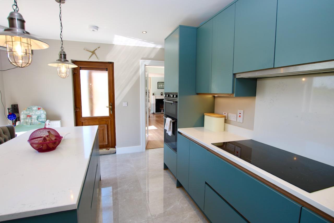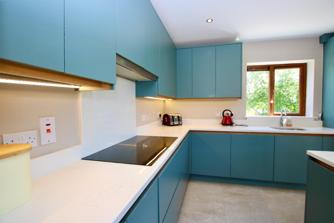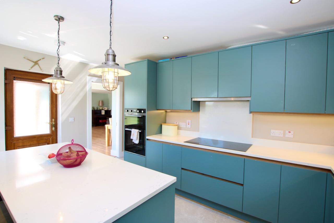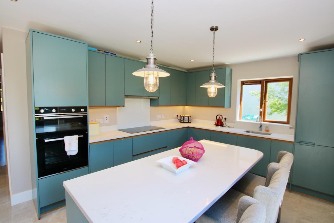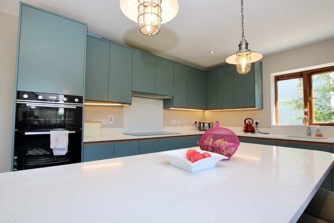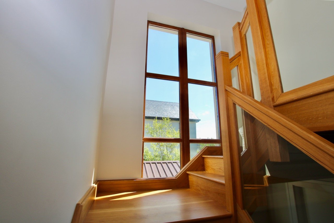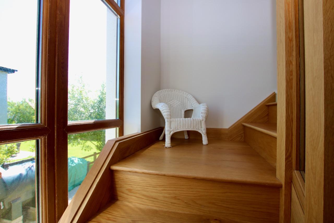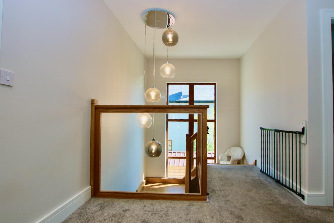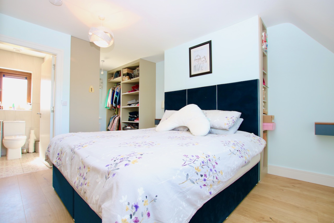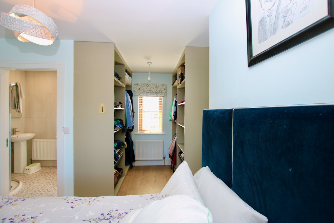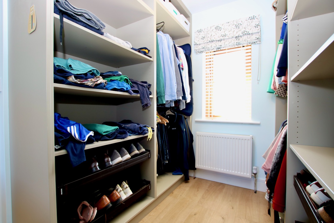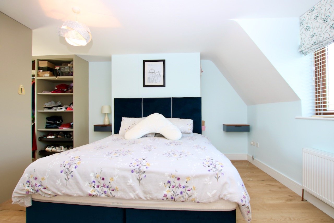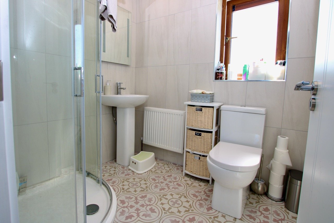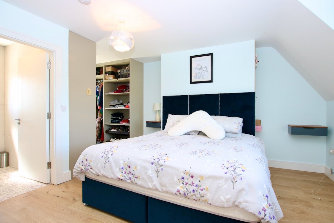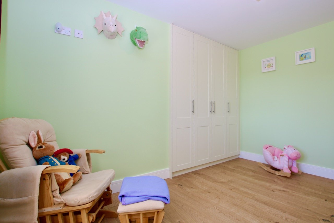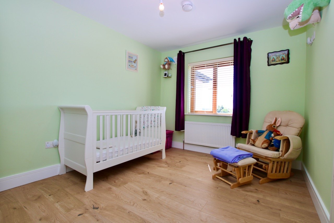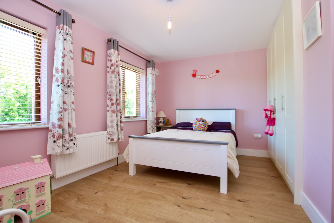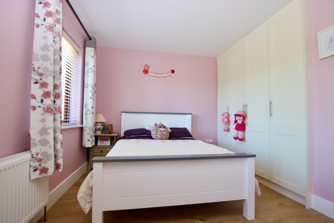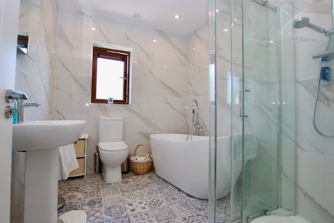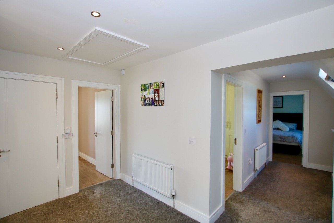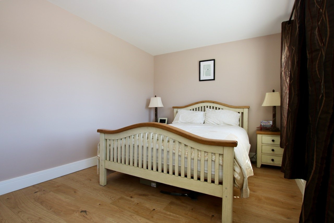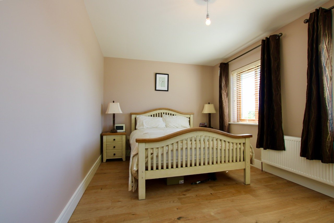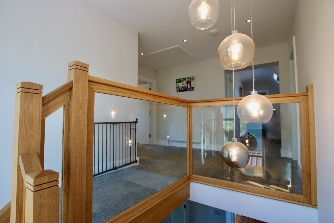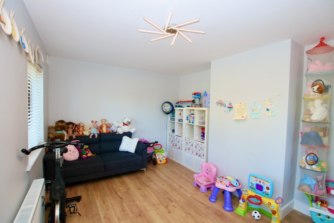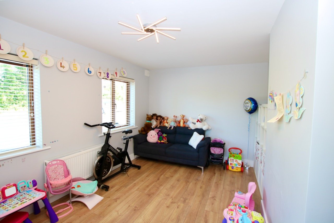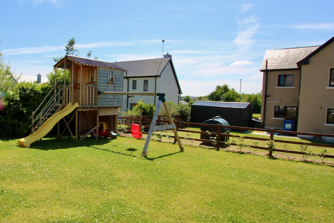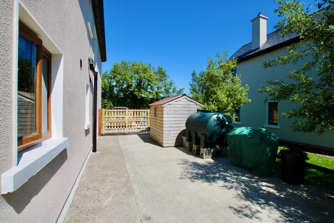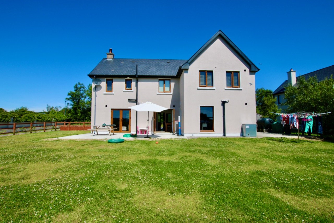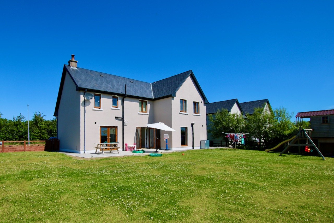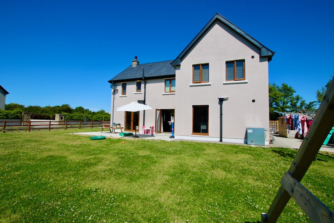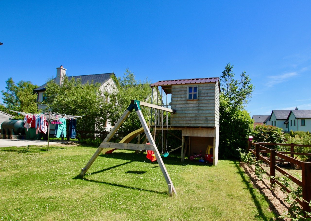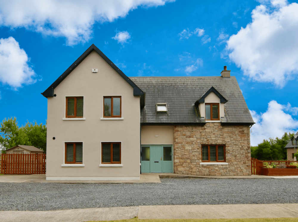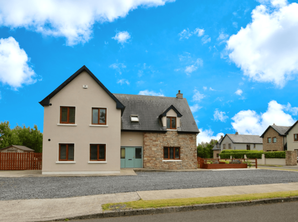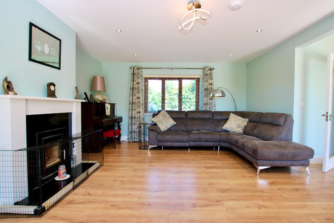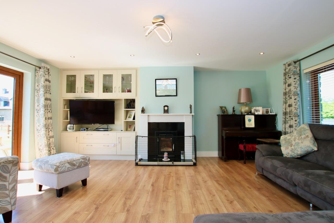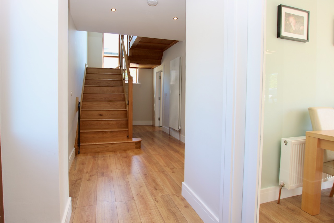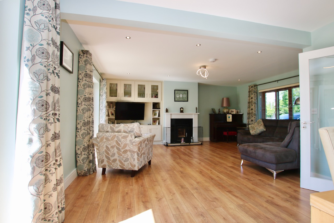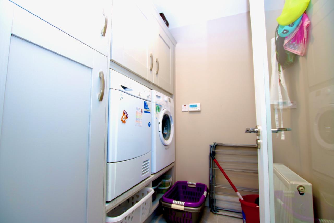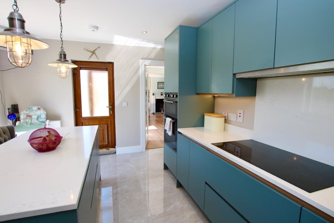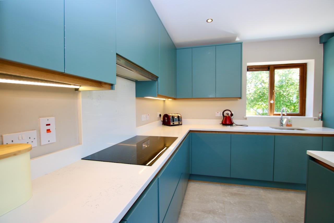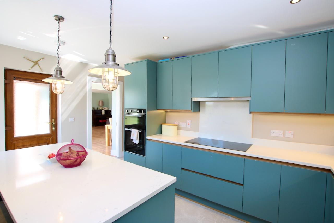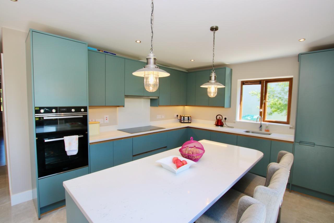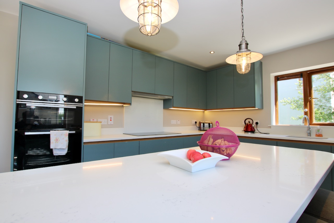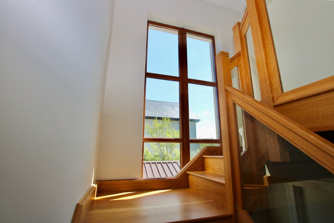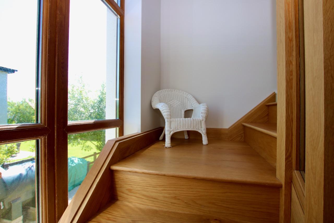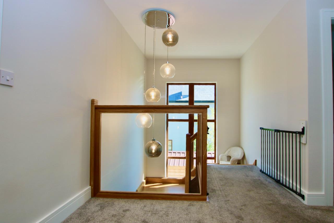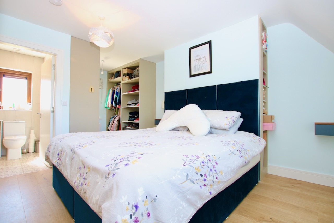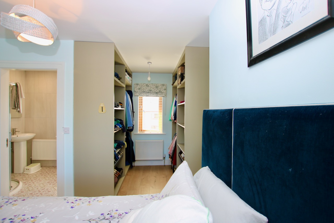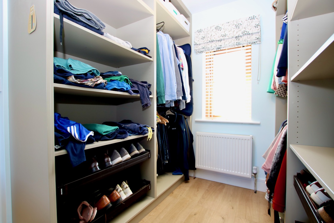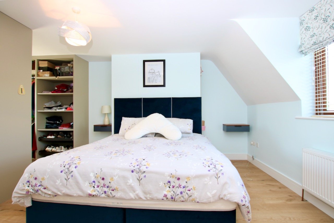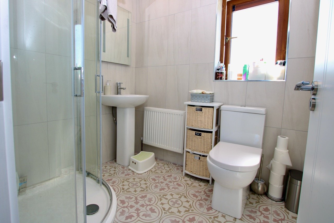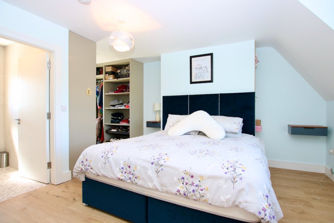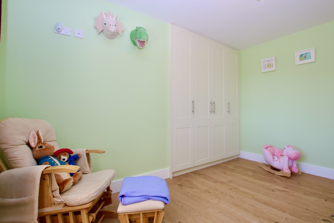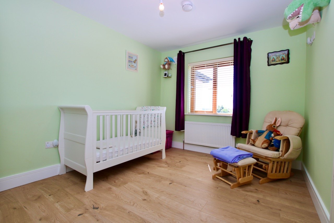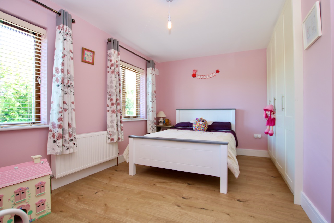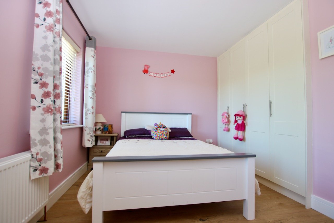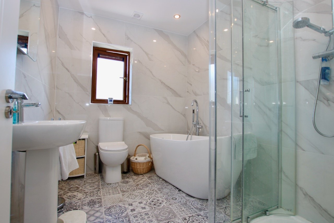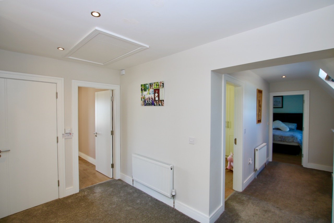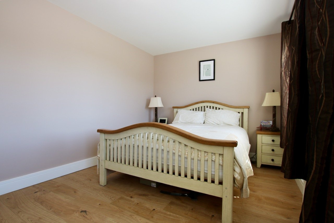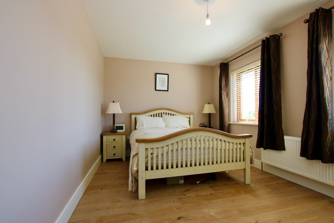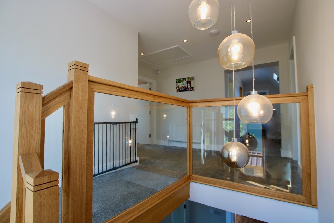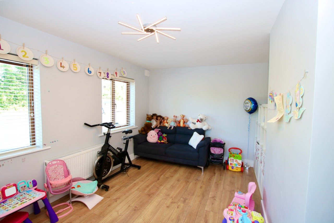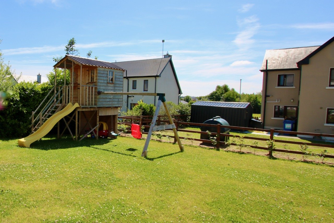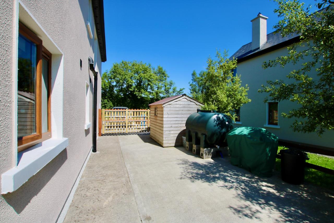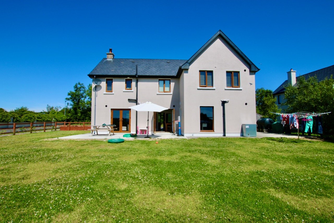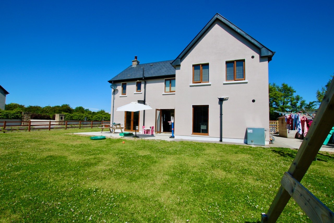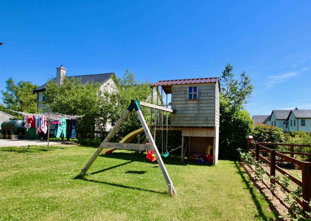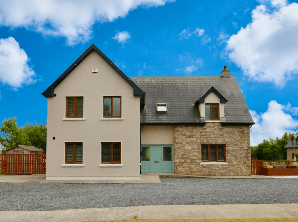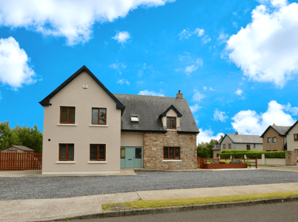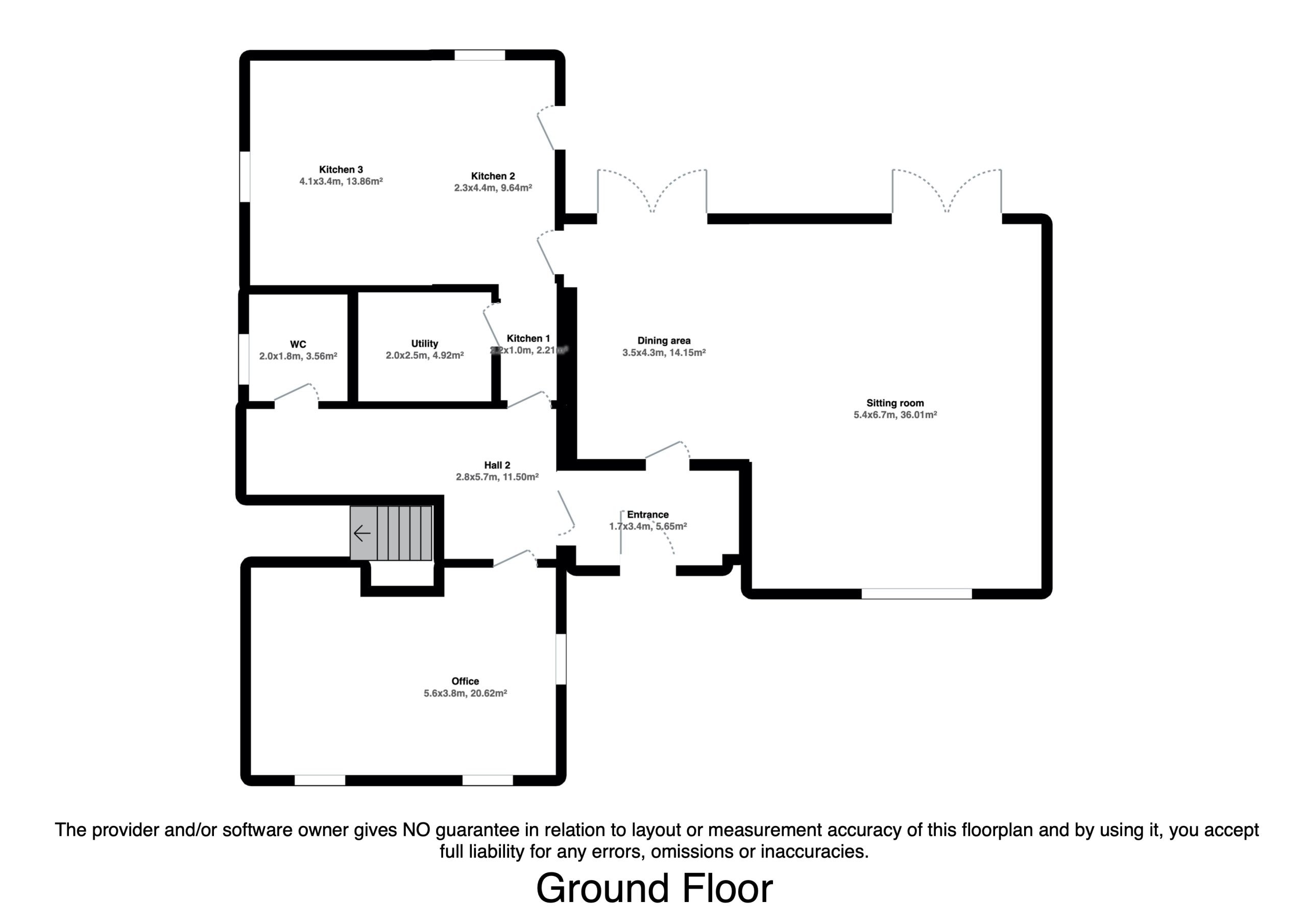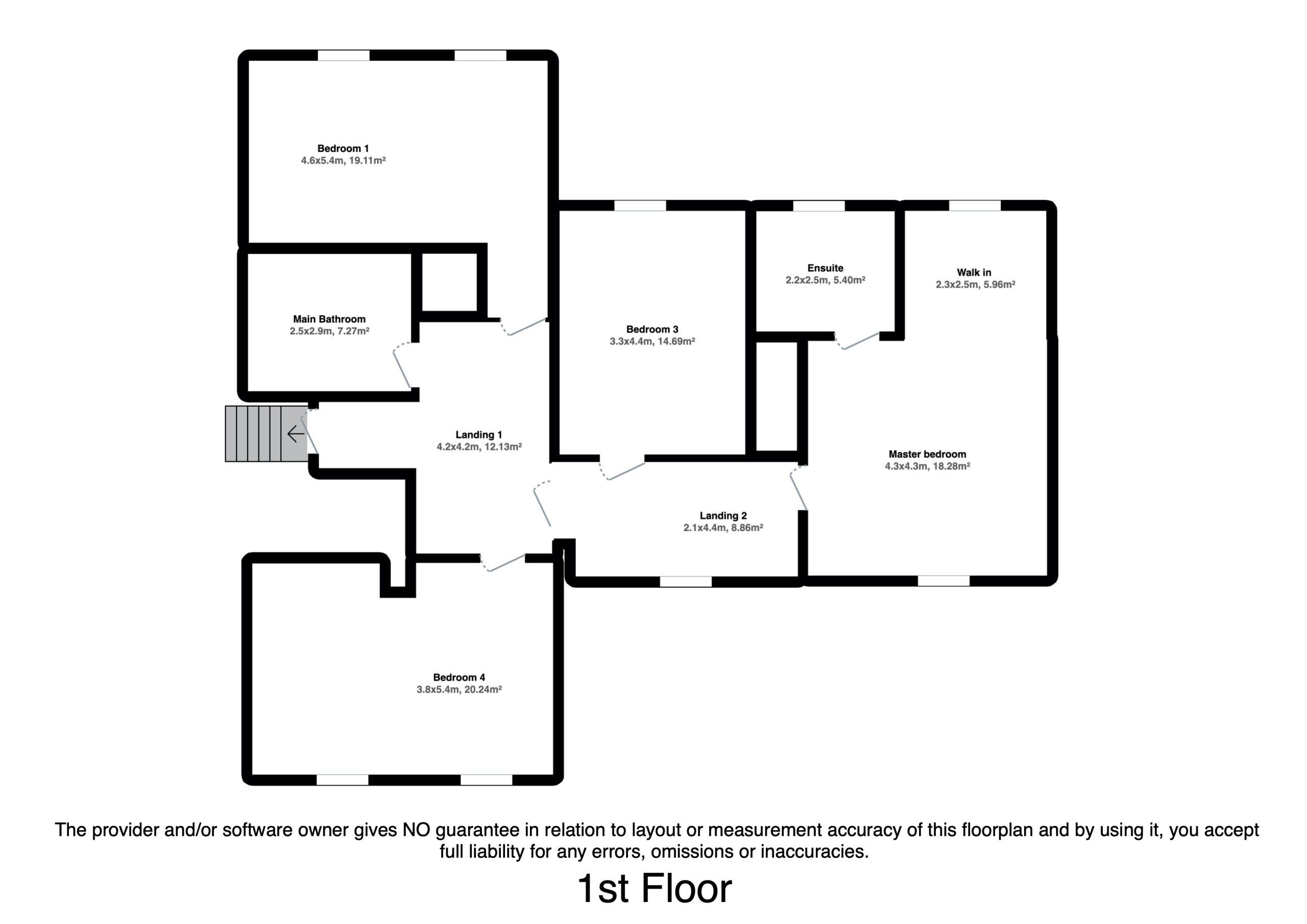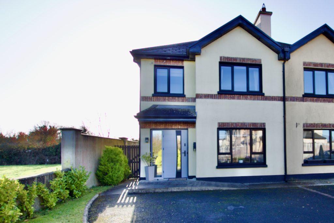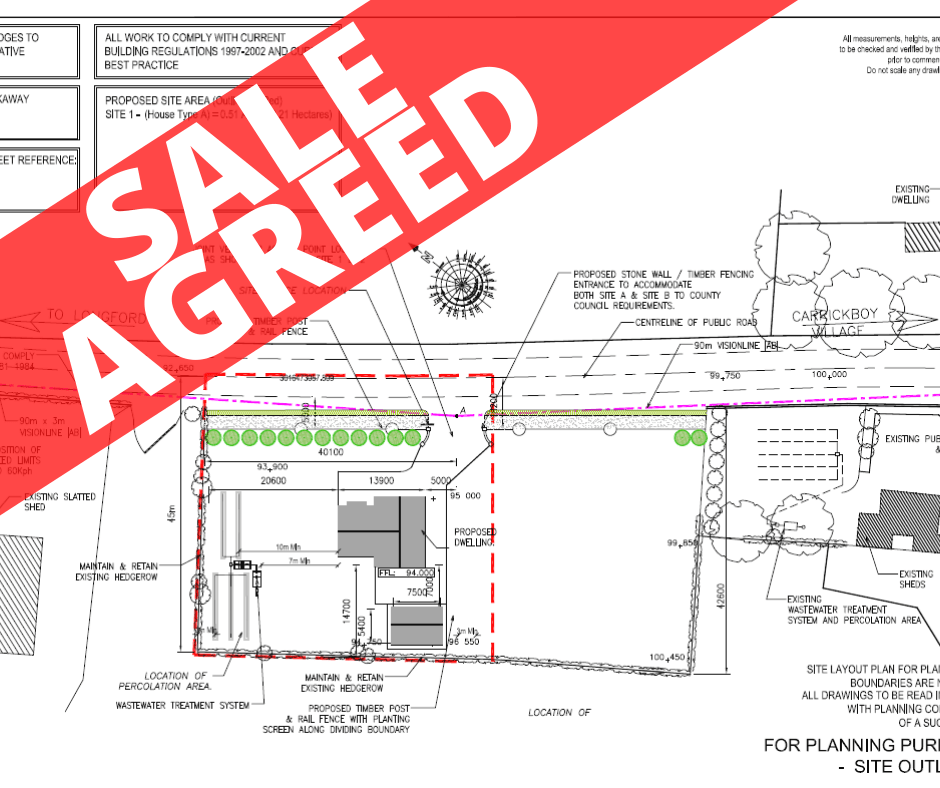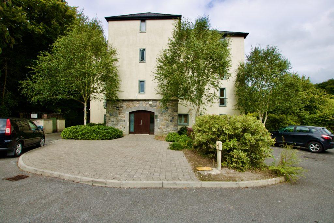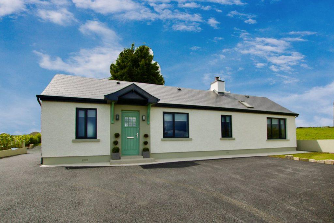Type
Detached house
Sale Agreed
Bedrooms
4 Bedrooms
Bathrooms
3 Baths
Area
191.78 Sq/M
About
Spacious detached 4 bed Family Home on a corner site located in a small detached Residential Development within the commuting distance of Longford, Mullingar, Athlone and Centreparks-Ballymahon.
This house is a superb family home and ready for you to move into. This property extends to c. 192 sq.m. (c. 2,066 sq.ft.) and is spacious in all areas. It has large entrance foyer with double height atrium, spacious sitting room, kitchen/dining room with utility, a W.C. and a second reception room ideal for use as a living room or office. Upstairs there are 4 large bedrooms including a very impressive master bedroom with en-suite. With such a floor area and accommodation this house offers an excellent opportunity to live in this luxurious modern stylish home . Outside there is an ample front and side garden and a large rear garden south-facing accessed via patio doors from the lounge.
Accommodation
Ground Floor
Entrance 1.7m x 3.4m
Living room 5.4m x 6.7m – Dual aspect with open fireplace and white granite surround, built-in TV unit, wooden floors and downlighting. French doors to the sun drenched patio area
Dining room 3.5m x 4.3m – wooden floors and downlighting. French doors to the sun drenched patio area
Kitchen 5.4m x 4.4m – Porcelain tiled floor, granite worktop & splash back, Large island unit, built-in units and downlighting
Utility 2.0m x 2.5m – Porcelain tiled floor, built-in units, plumbed for washing machine and drier
Hall 5.7m 2.8m – wooden floors with downlighting and open staircase
WC 2.1m x 1.8m – Mosaic tiled floor, half wooden panned wall with stylish sanitary ware. WC WHB
Office/Playroom 5.6m x 3.8m – wooden floors
First Floor
Master Bedroom 4.3m x 4.3m wooden floors and walk-in wardrobe Ensuite 2.2m x 2.5m Mosaic tiled floors, WHB WC and Shower with downlighting
Bedroom 1 4.6m 5.4m – wooden floors and built-in wardrobe
Bedroom 2 3.3m 4.4m – wooden floors and built-in wardrobe
Bedroom 3 3.8m x 5.4m – wooden floors and built-in wardrobe
Master Bathroom 2.5m x 2.9m – Fully walls and Mosaic tiled floor, Bath, shower, WHB and WC
Details
Type: Detached house Sale Agreed
Price: €285,000
Bed Rooms: 4
Area: 191.78 Sq/M
Bathrooms: 3
Fireplace Fuel: Solid
Internet: Highspeed
Oil: Yes
Stove: No
BER: B2
Public Facilities
Features
Loan Calculator
Monthly Payment
€
Total Payable in 24 Years
€
285,000
Payment Break Down
60%
Interest40%
Principle
