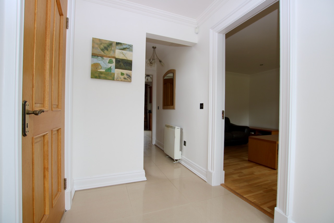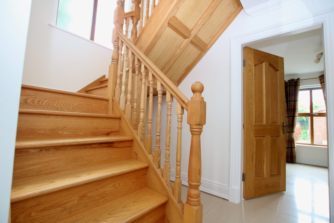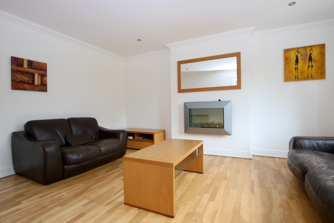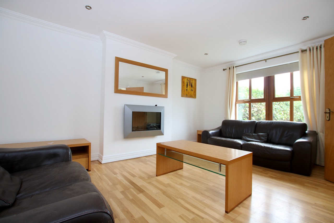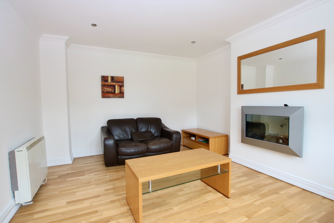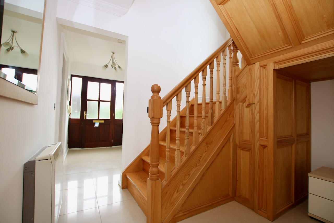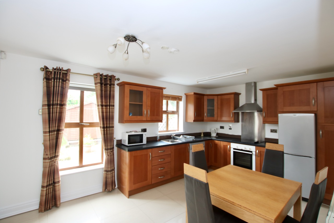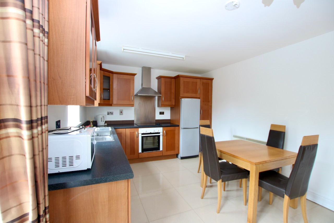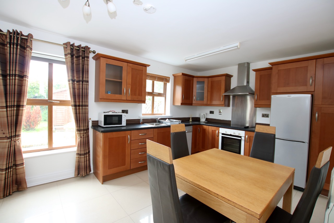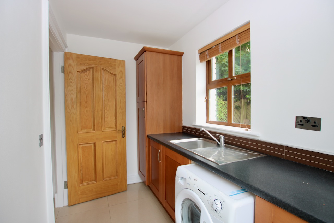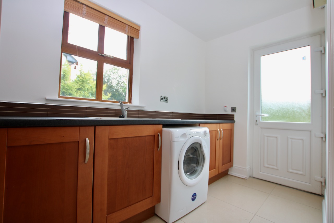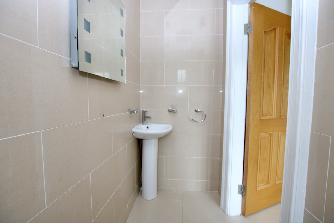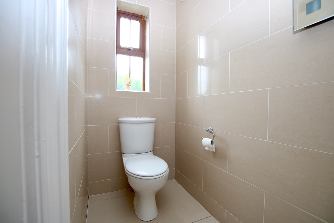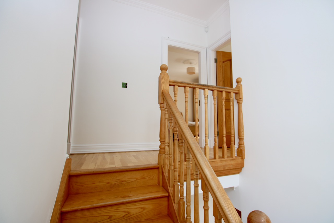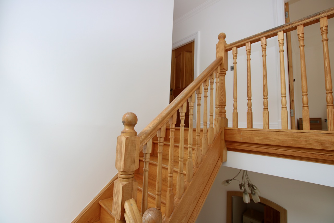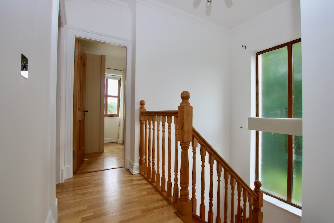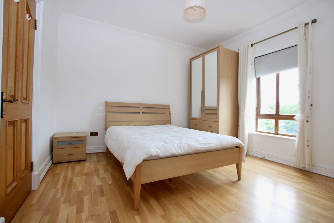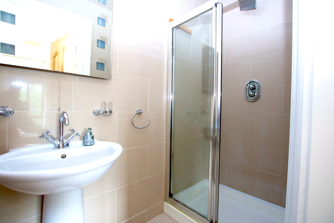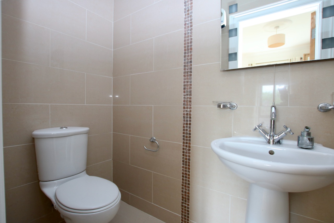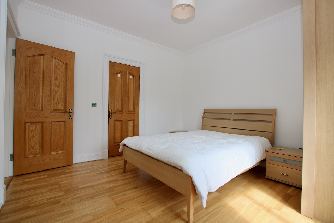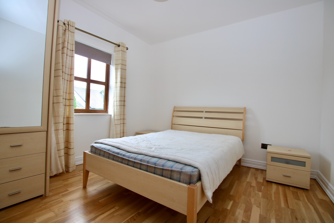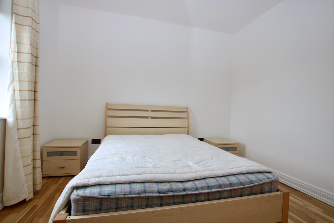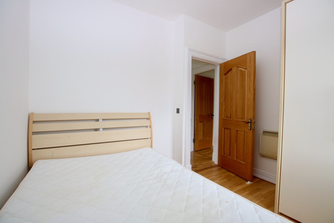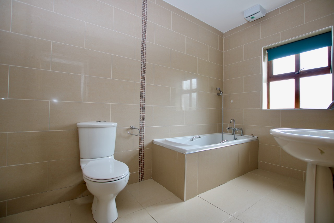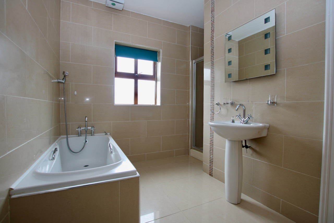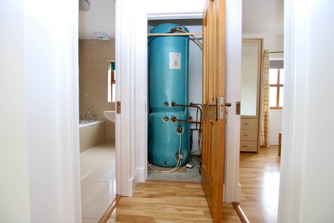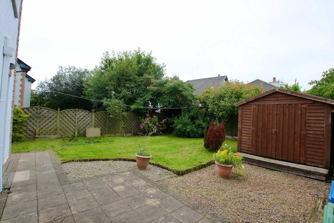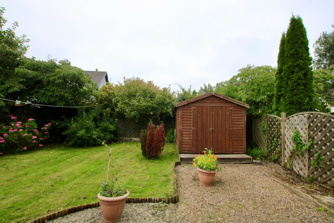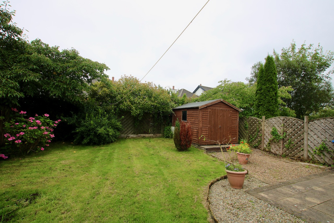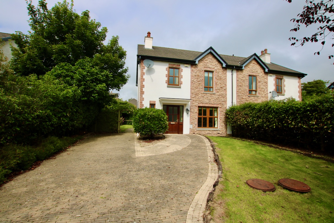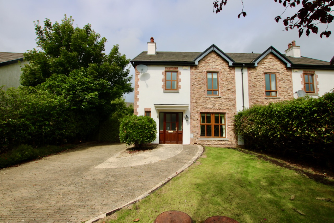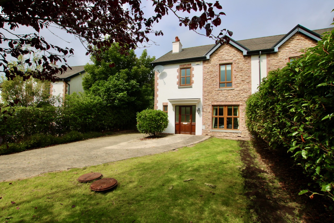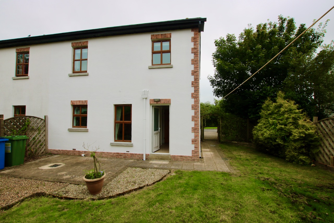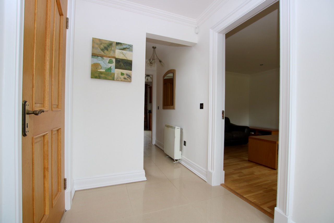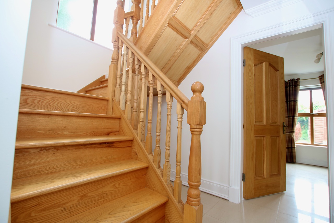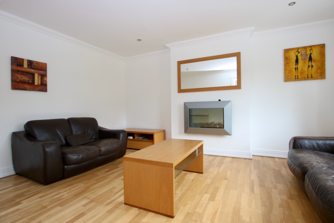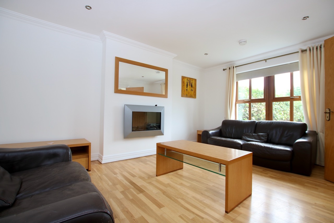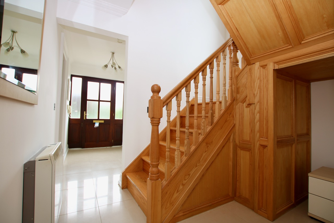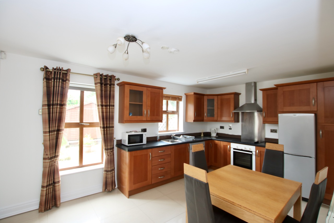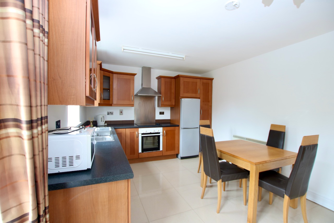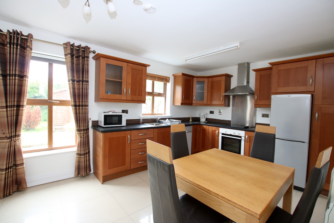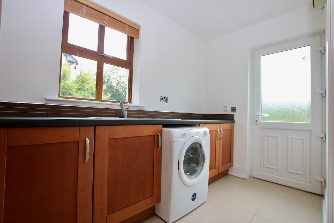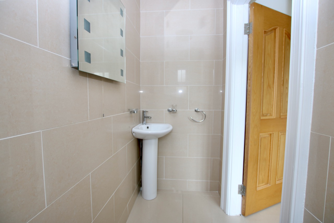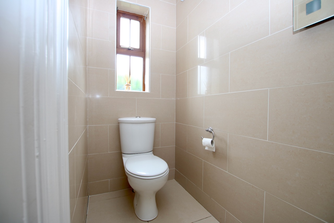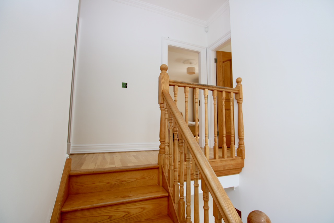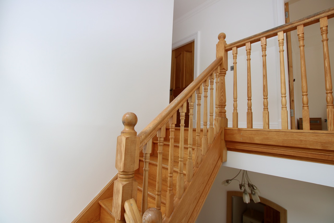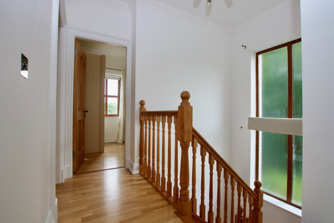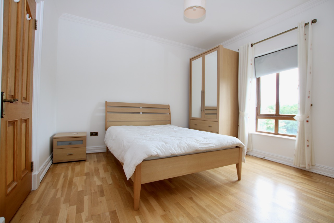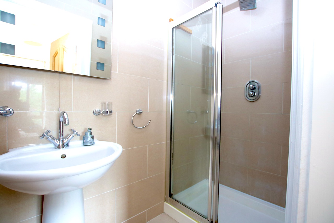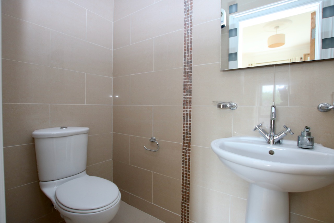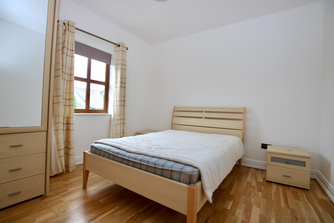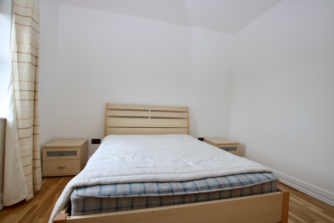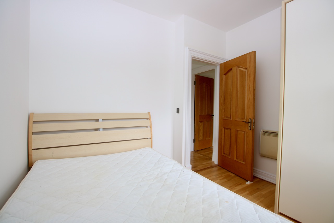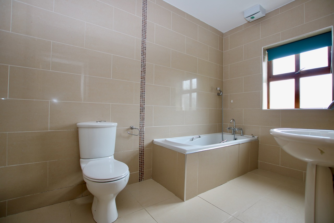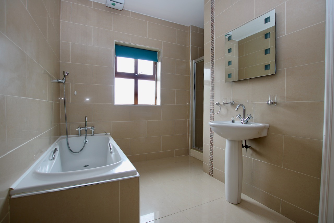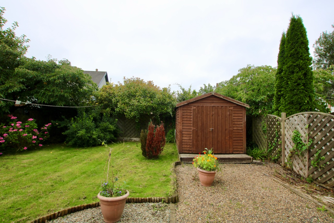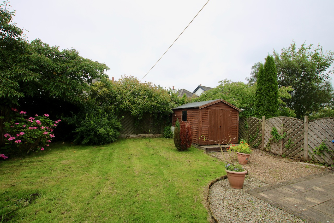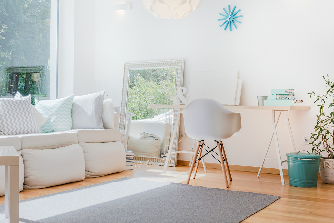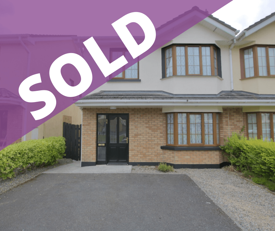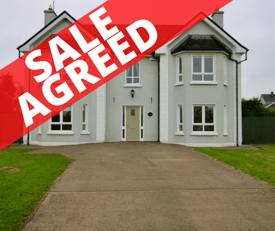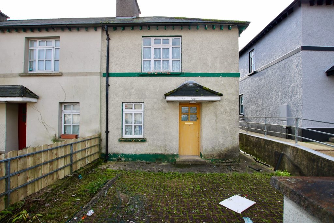Type
Semi Detached
Sale Agreed
Bedrooms
3 Bedrooms
Bathrooms
3 Baths
Area
About
Semi-Detached House – 3 Beds – 3 Baths
Thomond Hall is one of the most exclusive gated communities in Ballymahon, surrounded by peaceful countryside but still part of the town. Entrance to this well-maintained and beautifully landscaped estate is by means of a private gated entrance which runs alongside the Inny River. Number 17 is near the end of a cul-de-sac within hearing distance of the flowing river waters in front of this lovely home.
Accommodation comprises of the following;
Entrance Hall: (5.12m x 1.73m) light-filled entrance hall with teak front door & glass panels, polished porcelain tiled floor, centre light with centrepiece & coving and oak staircase. To the left, there is a wheelchair-friendly toilet, fully tiled with WC & whb, extractor fan, window, mirror & chrome fittings.
Living-room: (4.87m x 3.65m) Semi-solid oak flooring, electric fireplace, storage heater, downlighting, coving, tv & phone points, curtain pole & curtains with roller blind.
Kitchen/Dining area: (4.87m x 3.25m) Polished porcelain tiled flooring, fitted shaker style beech kitchen units with sink and plumbed for dishwasher, built-in oven, hob & extractor fan, tiled backsplash, centre light, curtain pole & curtains, storage heater.
Utility Room: (3.25m x 1.69m) fitted countertop and units, plumbed for washing machine & dryer, tiled floor, centre light, back door.
First Floor Accommodation:
Solid oak staircase & elongated side window, hot press, with semi-solid oak flooring throughout, coving & light fitting.
Bedroom1: Rear aspect (3.50m x 3.31m) Wood flooring, window with curtain pole & curtains, centre light, fan heater.
Bedroom 2: Front aspect (3.50m x 3.63m) Master bedroom, wood flooring, window with curtain pole & curtains, centre light, fan heater, tv point.
Ensuite: (3.15m x 1.09m) fully tiled, large tray shower cubicle, WC & whb, extractor fan, wall heater, mirror & chrome fittings.
Bedroom 3: Front aspect (4.32m x 2.70m) Wood flooring, window with curtain pole & curtains, centre light, fan heater.
Main Bathroom: (3.27m x 1.96m) fully tiled, WC, whb & bath with separate shower cubicle, mirror, chrome fittings, ext fan and window with roller blind.
Viewing strictly by appointment only
Property Features
· Electric storage Heating.
· Double glazed PVC windows.
. Georgian style internal architraves with solid oak doors.
. Garden shed.
. Patio area.
. Parking
. Fully alarmed.
Virtual Tour
Details
Type: Semi Detached Sale Agreed
Price: €185,000
Bed Rooms: 3
Bathrooms: 3
Internet: High Speed
Sewer: Mains
Back Boiler: No
Stove: No
BER: C3
Public Facilities
School: 5 Mins Drive
Park: 2 mins walk
Features
Loan Calculator
Monthly Payment
€
Total Payable in 24 Years
€
185,000
Payment Break Down
60%
Interest40%
Principle
