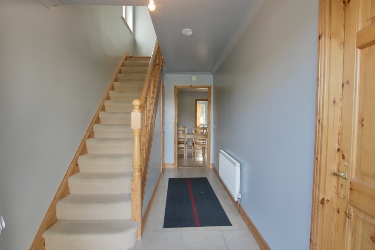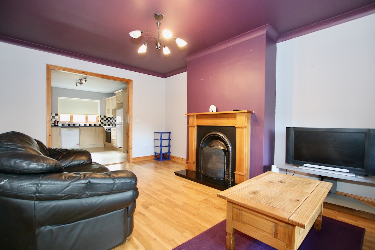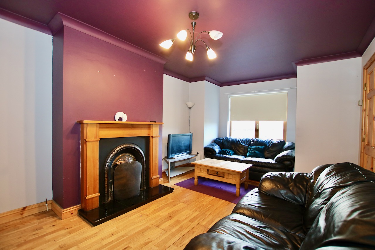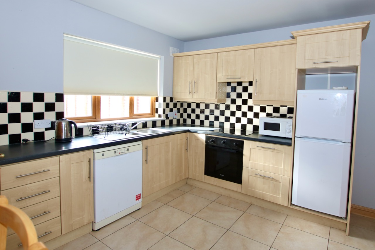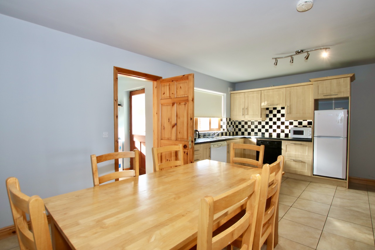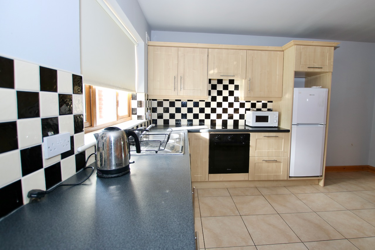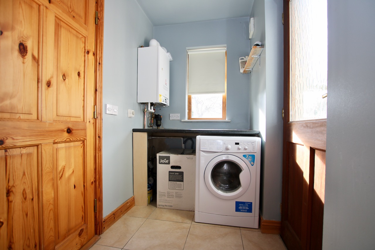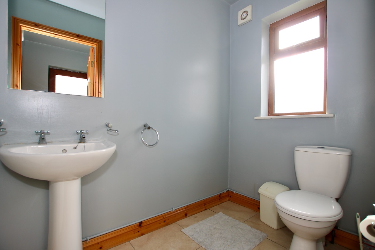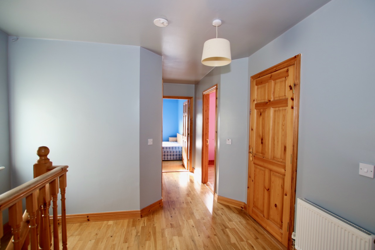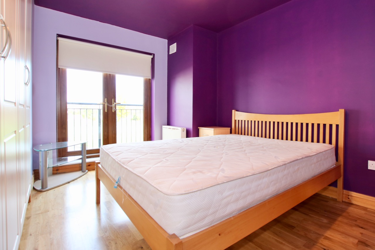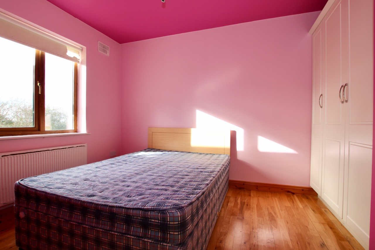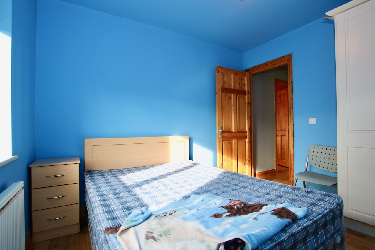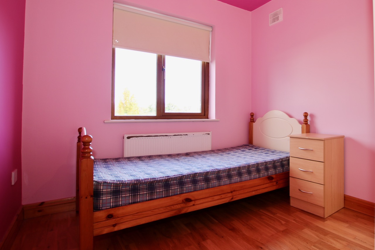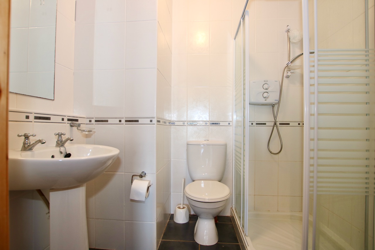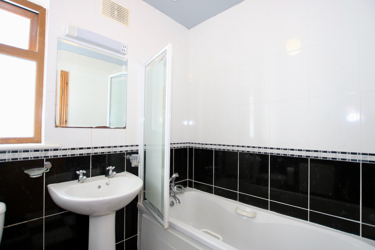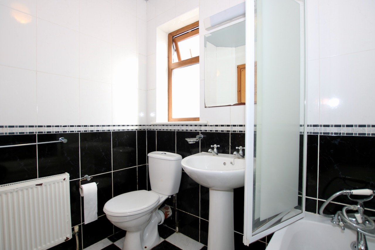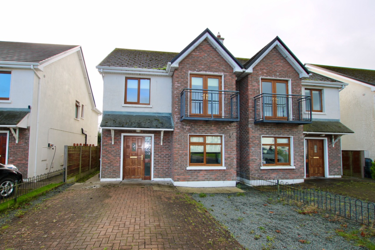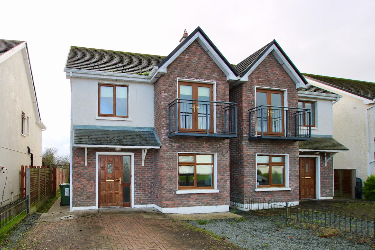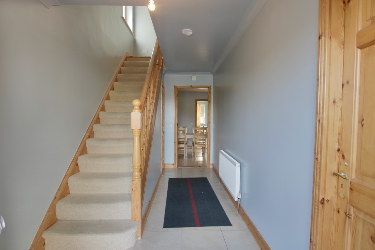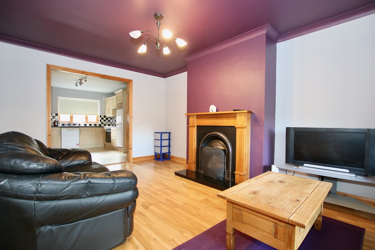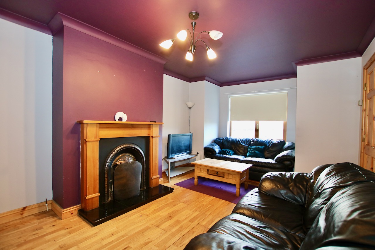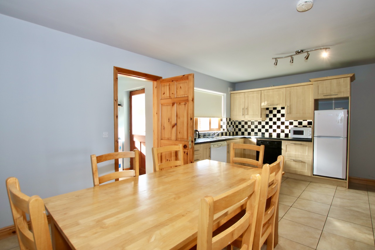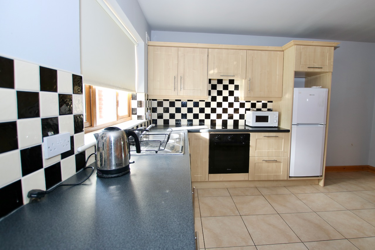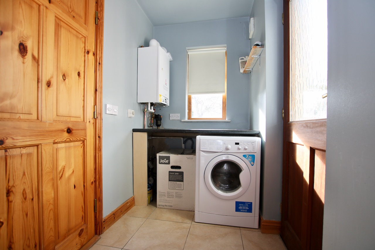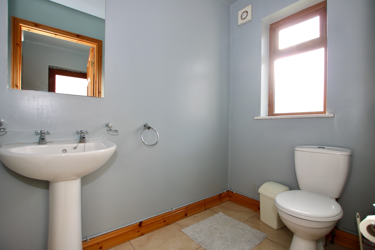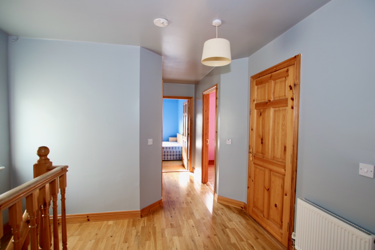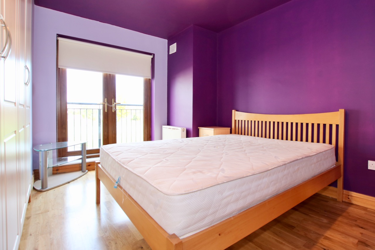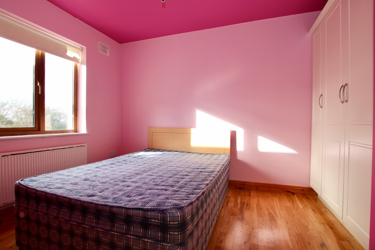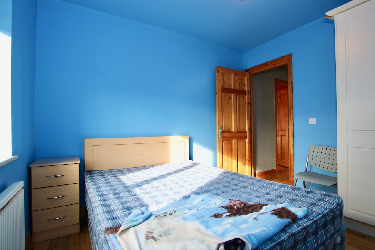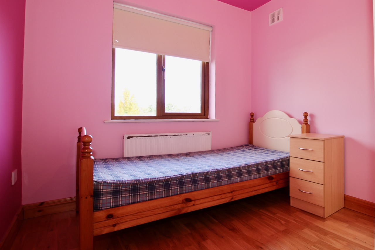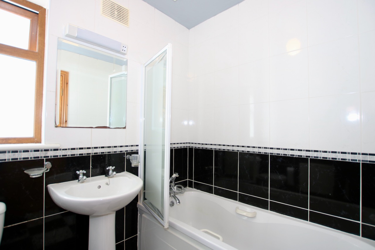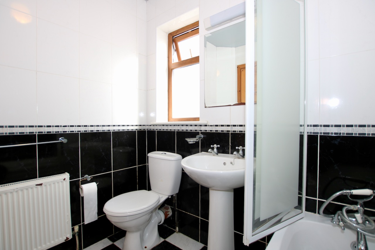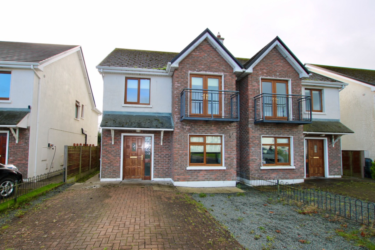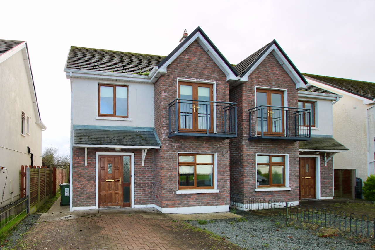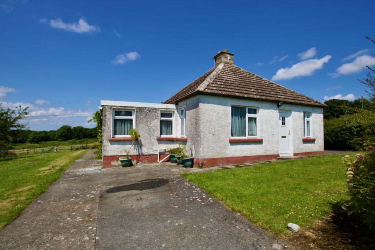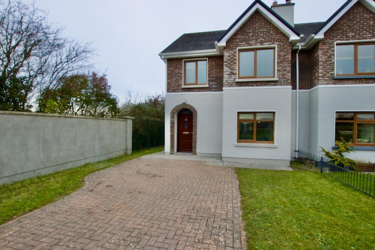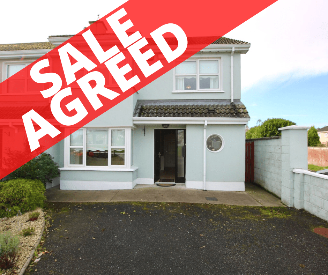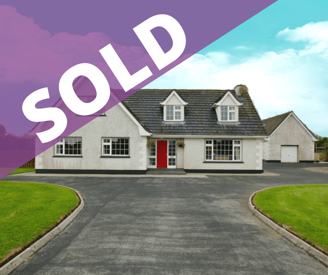Type
Semi Detached
Sale Agreed
Bedrooms
4 Bedrooms
Bathrooms
3 Baths
Area
118 sq/m
About
Semi-Detached House – 4 Beds – 3 Baths
A well-presented 4-bed semi in this ever-popular and well-established estate situated on the Athlone road. This home is in very good condition with gas fired central heating. The property is within walking distance to the town with all local amenities available.
The town and surrounding countryside are well known for its outdoor sporting activities, from canoeing, kayaking on the River Inny. The area offers a fantastic opportunity to enjoy the great outdoors and Ballymahon now has several walkways and cycle tracks with the Royal Canal only 2Km from the town. Center Parcs holiday resort is located at the nearby Longford Forest.
Accommodation comprises of the following
Entrance Hall: (2.12m x 5.72m) light-filled entrance hall with teak front door & glass panels, tiled floor, centre light & coving, under stairs storage.
Living-room: (5.50m x 3.48m) Semi-solid oak flooring, open fireplace with cast iron insert, wood surround & marble hearth, provision for gas fire, centre light, coving, tv point, bay window with roller blind, double doors leading to the kitchen.
Kitchen/Dining area: (5.73m x 4.14m) tiled flooring, fitted shaker style kitchen units with sink and plumbed for dishwasher, built-in oven, hob & extractor fan, tiled backsplash, centre light, roller blind.
Utility Room: (2.14m x 1.39m) tiled floor, fitted countertop, plumbed for washing machine, internal gas burner, separate toilet (1.37m x 2.16m) with WC & whb, back door.
First Floor Accommodation
Pine staircase with carpet, the landing has semi-solid oak flooring, smoke alarm, window with roller blind, hot-press, attic access.
Bedroom1: Rear aspect (2.87m x 3.091m) semi-solid oak flooring, roller blind, built-in wardrobe.
Bedroom 2: Rear aspect (2.72m x 3.02m) semi-solid oak flooring, roller blind, built-in wardrobe.
Master Bedroom: Front aspect (4.40m x 2.70m) semi-solid oak flooring, French doors onto balcony with roller blind, built-in double wardrobe.
Ensuite: (1.61m x 2.09m) fully tiled, large shower cubicle with electric shower, WC & whb, extractor fan, mirror & chrome fittings.
Bedroom 4: Front aspect (3.08m x 2.47m) semi-solid oak flooring, roller blind, built-in wardrobe.
Main Bathroom: (2.05m x 1.75m) fully tiled, WC, whb & bath, mirror, chrome fittings, ext fan and window with roller blind.
Viewing strictly by appointment only
Property Features
· Gas Central Heating.
· Double glazed PVC windows.
. Overlooking a large green area to the front.
. 5-minute walk to the town.
. Rear Garde with Patio space.
. Parking with a brick driveway and gravel area.
Virtual Tour
Details
Type: Semi Detached Sale Agreed
Price: €175,000
Bed Rooms: 4
Area: 118 sq/m
Bathrooms: 3
Fireplace Fuel: Solid fuel
Internet: High Speed
Sewer: Mains
BER: C2
Public Facilities
Town Centre: 5 Mins Walk
River: 2 mins walk
Features
Loan Calculator
Monthly Payment
€
Total Payable in 24 Years
€
175,000
Payment Break Down
60%
Interest40%
Principle
